198 SE 455th Road, Warrensburg, MO 64093
Local realty services provided by:ERA High Pointe Realty
198 SE 455th Road,Warrensburg, MO 64093
$420,000
- 4 Beds
- 3 Baths
- 2,975 sq. ft.
- Single family
- Pending
Listed by: jeneen deshong
Office: old drum real estate
MLS#:2556869
Source:MOKS_HL
Price summary
- Price:$420,000
- Price per sq. ft.:$141.18
About this home
NOW INCLUDED...$8,000 Seller concession at closing for buyers to use how they choose!! Pay closing costs, rate buy-down, carpet allowance, etc! Acreage views from every side! Take your pick to relax on the covered front wrap-around porch or the *2* back decks to overlook over 5+ acres of pristine yard. Located about 4 miles South of Warrensburg on a HUGE corner lot of a private road, just 18 minutes' drive to Whiteman AFB. This 2-story home has 4 Bedrooms and 2 1/2 Bathrooms. New vinyl plank flooring now runs throughout the main level. The Living Room feels large with freshly painted vaulted ceilings with a cozy dual sided fireplace. The sellers have opened up the Kitchen by taking down a wall and completely renovated with new cabinetry, granite counters, tile backsplash, all new appliances. The spacious Dining Room fits larger tables with a patio door out to the covered deck for alfresco dining (picnic table can stay!). Laundry Room is conveniently located next to a 1/2 Bath in the hallway separating from the Kitchen. Head upstairs where all four Bedrooms are located including the Primary Bedroom with on-suite Bathroom that provides a jetted tub/shower and separate vanity area. You also have 2 closets and direct access out to the private top deck for even more expansive views with morning coffee. The secondary Bedrooms and Primary Bedroom have been recently painted as well as most areas on the main level. The finished Basement includes a Family Room with a projector that stays and Rec Room/flex space for home gym, office, pet area, storage, or even another nonconforming Bedroom. Another door exits out to the wide patio area for more usable space. The water heater is brand new. Sellers added the above ground pool in 2020.
Contact an agent
Home facts
- Year built:2001
- Listing ID #:2556869
- Added:149 day(s) ago
- Updated:November 11, 2025 at 09:09 AM
Rooms and interior
- Bedrooms:4
- Total bathrooms:3
- Full bathrooms:2
- Half bathrooms:1
- Living area:2,975 sq. ft.
Heating and cooling
- Cooling:Electric, Heat Pump
- Heating:Forced Air Gas
Structure and exterior
- Roof:Composition
- Year built:2001
- Building area:2,975 sq. ft.
Utilities
- Water:Rural
- Sewer:Septic Tank
Finances and disclosures
- Price:$420,000
- Price per sq. ft.:$141.18
New listings near 198 SE 455th Road
- New
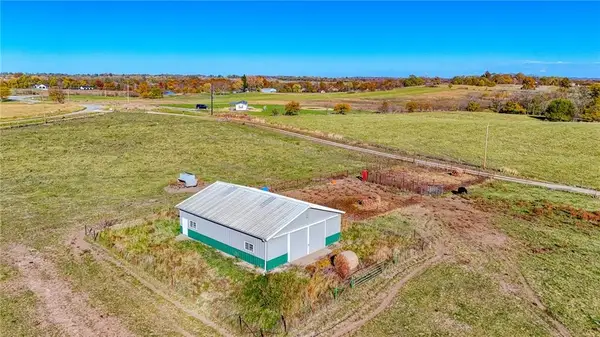 $799,000Active-- beds -- baths
$799,000Active-- beds -- bathsTBD County Road V Highway, Warrensburg, MO 64093
MLS# 2585363Listed by: HOMES BY DARCY LLC - New
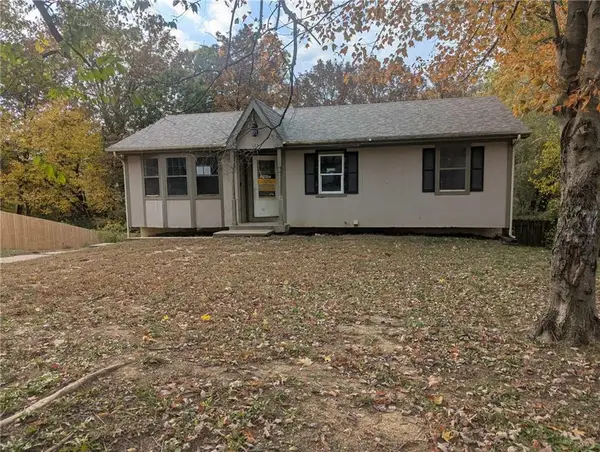 $160,000Active3 beds 3 baths1,280 sq. ft.
$160,000Active3 beds 3 baths1,280 sq. ft.228 SE 101st Road E, Warrensburg, MO 64093
MLS# 2587076Listed by: PRIDE OF AMERICA REALTY 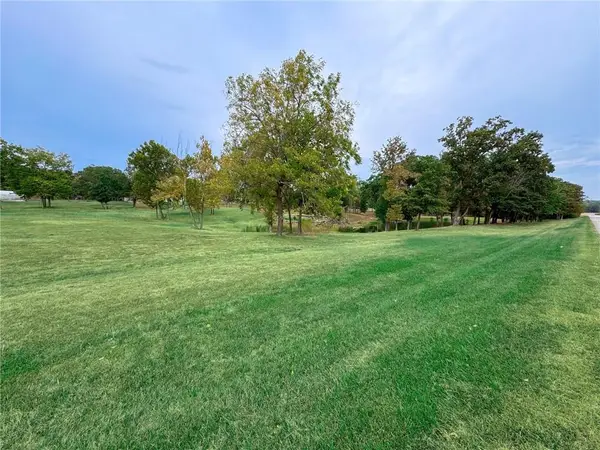 $225,000Pending0 Acres
$225,000Pending0 Acres235 NW 11 Road, Warrensburg, MO 64093
MLS# 2586990Listed by: ACTION REALTY COMPANY- New
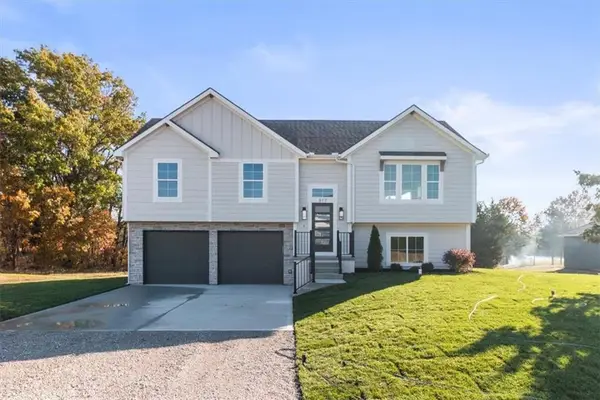 $375,900Active4 beds 3 baths1,980 sq. ft.
$375,900Active4 beds 3 baths1,980 sq. ft.317 NE 51st Road, Warrensburg, MO 64093
MLS# 2586867Listed by: FOUR SEASONS REAL ESTATE LLC - New
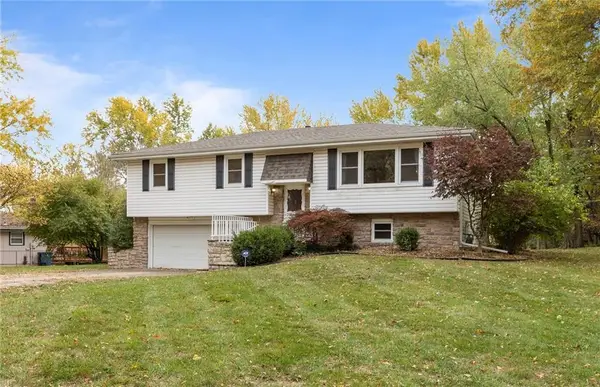 $225,000Active3 beds 2 baths1,576 sq. ft.
$225,000Active3 beds 2 baths1,576 sq. ft.128 SE 215 Road, Warrensburg, MO 64093
MLS# 2585386Listed by: OLD DRUM REAL ESTATE - New
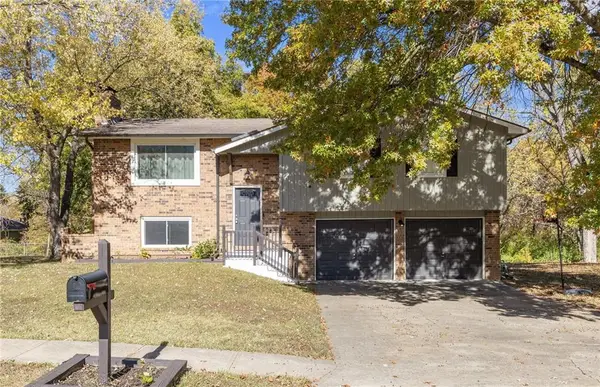 $274,900Active3 beds 3 baths1,719 sq. ft.
$274,900Active3 beds 3 baths1,719 sq. ft.1001 E Gay Street, Warrensburg, MO 64093
MLS# 2586533Listed by: PLATINUM REALTY LLC - New
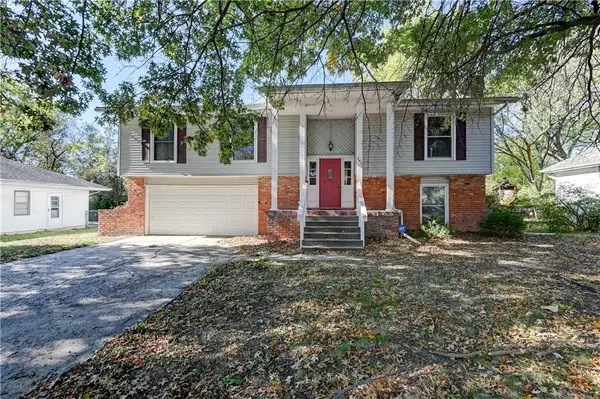 $225,000Active3 beds 3 baths1,684 sq. ft.
$225,000Active3 beds 3 baths1,684 sq. ft.942 Ridge Drive, Warrensburg, MO 64093
MLS# 2584703Listed by: WEICHERT, REALTORS WELCH & COM - New
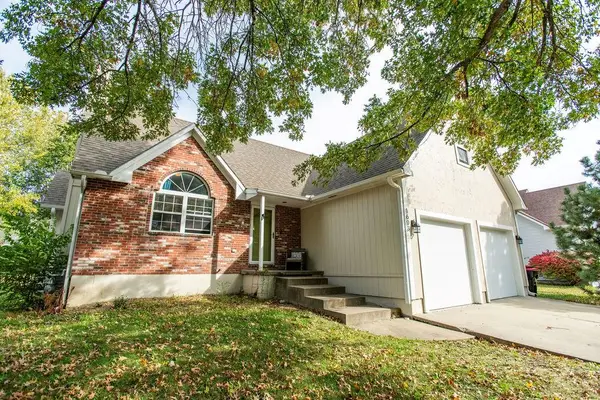 $427,500Active5 beds 5 baths3,440 sq. ft.
$427,500Active5 beds 5 baths3,440 sq. ft.1603 Roanoke Drive, Warrensburg, MO 64093
MLS# 2584922Listed by: RE/MAX UNITED 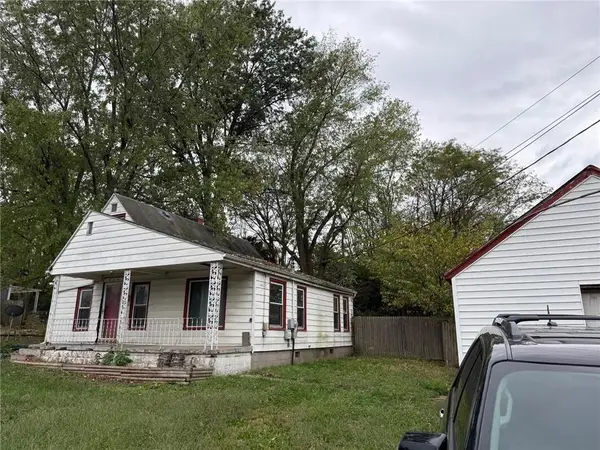 $69,900Pending2 beds 1 baths918 sq. ft.
$69,900Pending2 beds 1 baths918 sq. ft.624 Laurel Street, Warrensburg, MO 64093
MLS# 2583904Listed by: SIGNATURE RE BROKERAGE LLC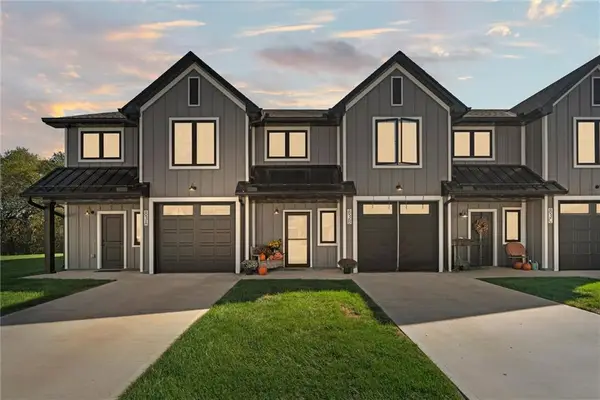 $250,000Active3 beds 3 baths1,464 sq. ft.
$250,000Active3 beds 3 baths1,464 sq. ft.83 B SE 381 Road, Warrensburg, MO 64093
MLS# 2581473Listed by: SAGE DOOR REALTY, LLC
