38 NW 525th Road, Warrensburg, MO 64093
Local realty services provided by:ERA McClain Brothers
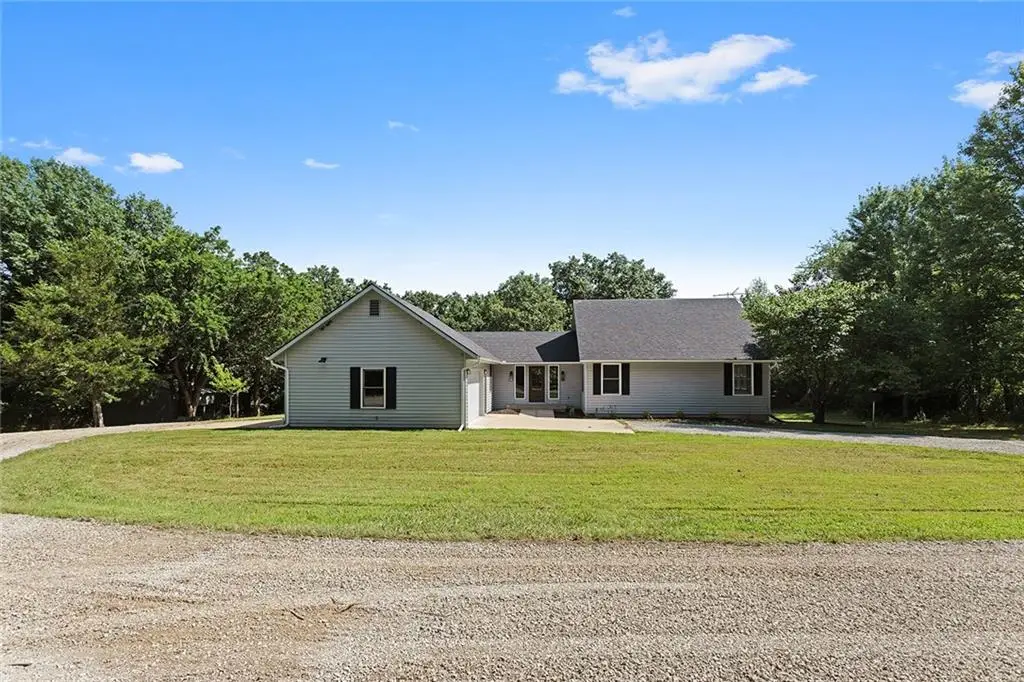
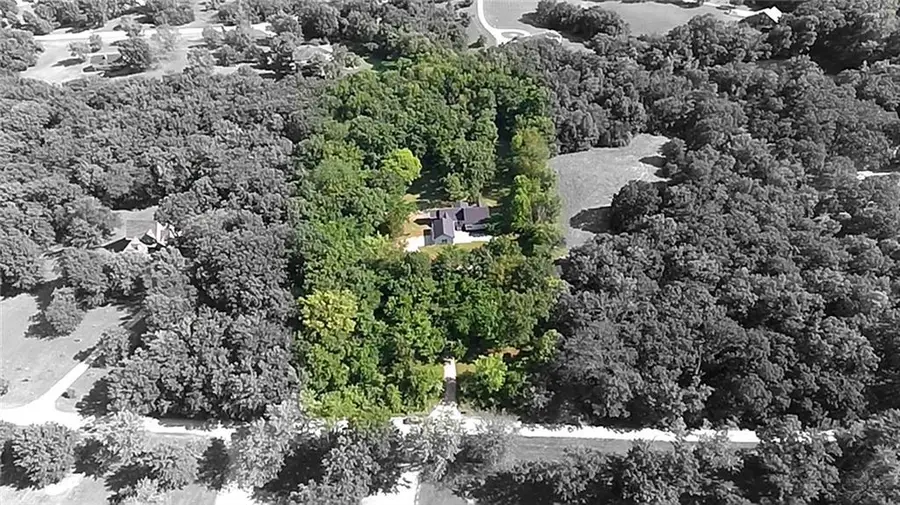
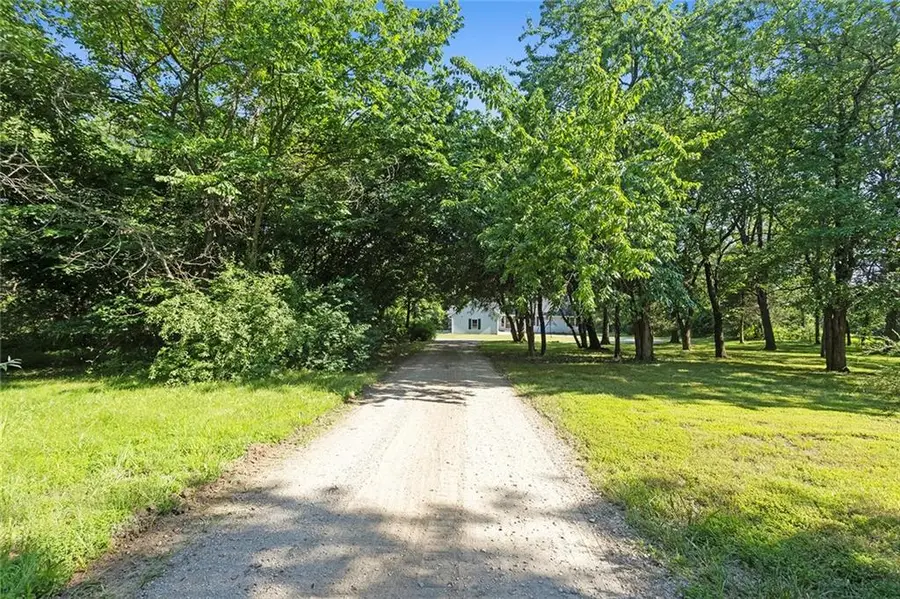
38 NW 525th Road,Warrensburg, MO 64093
$475,000
- 5 Beds
- 3 Baths
- 2,261 sq. ft.
- Single family
- Pending
Listed by:the carter group
Office:keller williams platinum prtnr
MLS#:2551302
Source:MOKS_HL
Price summary
- Price:$475,000
- Price per sq. ft.:$210.08
- Monthly HOA dues:$8.33
About this home
Stunning 5-Bedroom Custom Remodel on 5 Private Wooded Acres. Completely reimagined from the studs out, this extraordinary 1.5-story home offers the perfect blend of modern comfort and tranquil country living. Nestled on 5 private, wooded acres, every inch of this 5-bedroom, 3-bath residence has been thoughtfully updated with high-end craftsmanship and attention to detail. The home features a fully custom remodel, including all-new electrical, plumbing, newer HVAC, insulation, roofing, gutters, sheetrock, flooring, cabinetry, lighting, and more — truly move-in ready with the peace of mind of a brand-new build. The open concept main level offers a functional and spacious layout with three bedrooms, including a beautifully appointed primary suite. The fourth bedroom is located upstairs, ideal for a guest room, office, or private retreat. The fifth bedroom is located in the walkout basement, providing excellent separation for multi-generational living or extended guests. Enjoy the outdoors year-round with a large covered deck and a screened-in porch, perfect for relaxing or entertaining while taking in serene views of your wooded surroundings. A rare opportunity to own a fully updated home on acreage with privacy, beauty, and space — all just a short drive from town or Whiteman AFB.
Contact an agent
Home facts
- Year built:1979
- Listing Id #:2551302
- Added:34 day(s) ago
- Updated:August 02, 2025 at 01:40 AM
Rooms and interior
- Bedrooms:5
- Total bathrooms:3
- Full bathrooms:3
- Living area:2,261 sq. ft.
Heating and cooling
- Cooling:Electric
- Heating:Natural Gas
Structure and exterior
- Roof:Composition
- Year built:1979
- Building area:2,261 sq. ft.
Utilities
- Sewer:Septic Tank
Finances and disclosures
- Price:$475,000
- Price per sq. ft.:$210.08
New listings near 38 NW 525th Road
- New
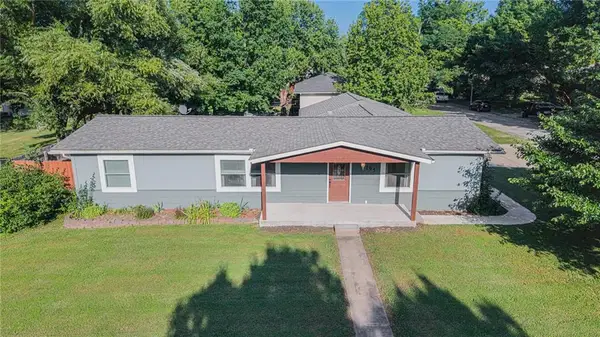 $260,000Active3 beds 2 baths1,648 sq. ft.
$260,000Active3 beds 2 baths1,648 sq. ft.195 SE 51 Road, Warrensburg, MO 64093
MLS# 2568931Listed by: BHG KANSAS CITY HOMES - Open Sat, 12 to 2pmNew
 $409,900Active5 beds 3 baths2,873 sq. ft.
$409,900Active5 beds 3 baths2,873 sq. ft.21 SE 230th Road, Warrensburg, MO 64093
MLS# 2567498Listed by: HOMES BY DARCY LLC - New
 $313,500Active3 beds 3 baths1,690 sq. ft.
$313,500Active3 beds 3 baths1,690 sq. ft.81 SE 461st Road, Warrensburg, MO 64093
MLS# 2568488Listed by: LOCK AND KEY RENTALS, LLC - New
 $150,000Active-- beds -- baths
$150,000Active-- beds -- baths212 W North Street, Warrensburg, MO 64093
MLS# 2568257Listed by: BROOKS REALTY GROUP LLC - New
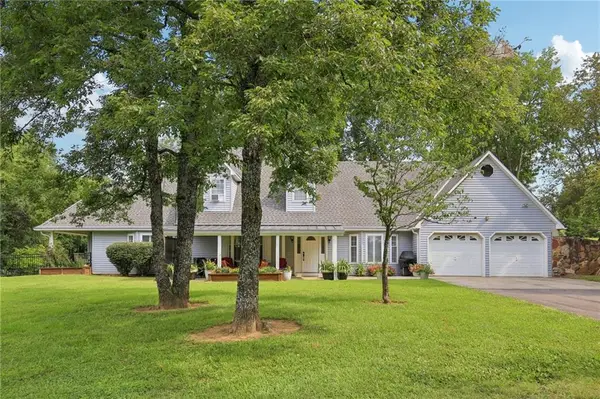 $448,000Active3 beds 3 baths2,233 sq. ft.
$448,000Active3 beds 3 baths2,233 sq. ft.46 NE 231 Road, Warrensburg, MO 64093
MLS# 2566147Listed by: MIDWEST REALTY & AUCTION  $139,900Pending2 beds 1 baths1,259 sq. ft.
$139,900Pending2 beds 1 baths1,259 sq. ft.207 E Oak Street, Warrensburg, MO 64093
MLS# 2567858Listed by: RE/MAX CENTRAL $145,000Pending3 beds 2 baths1,234 sq. ft.
$145,000Pending3 beds 2 baths1,234 sq. ft.19 150th Road, Warrensburg, MO 64093
MLS# 2567581Listed by: RIVERVIEW REALTY- New
 $395,000Active3 beds 3 baths2,551 sq. ft.
$395,000Active3 beds 3 baths2,551 sq. ft.169 SW 800th Road, Warrensburg, MO 64093
MLS# 2565948Listed by: ACTION REALTY COMPANY 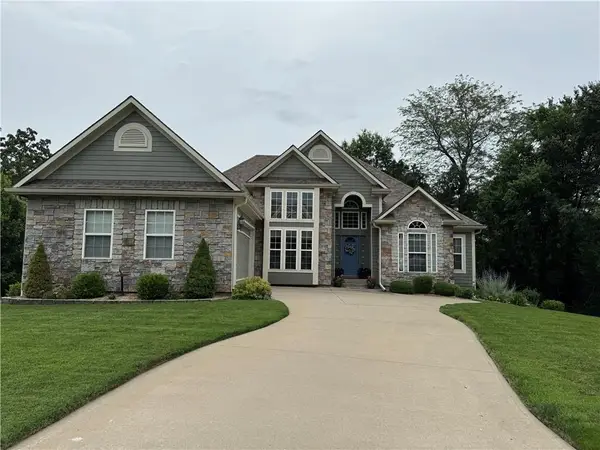 $419,000Pending5 beds 3 baths3,150 sq. ft.
$419,000Pending5 beds 3 baths3,150 sq. ft.600 Somerset Drive, Warrensburg, MO 64093
MLS# 2567690Listed by: REECENICHOLSWARRENSBRGWHITEMAN- New
 $400,000Active6 beds 3 baths2,784 sq. ft.
$400,000Active6 beds 3 baths2,784 sq. ft.16 NW 1000th Road, Warrensburg, MO 64093
MLS# 2567223Listed by: ELITE REALTY
