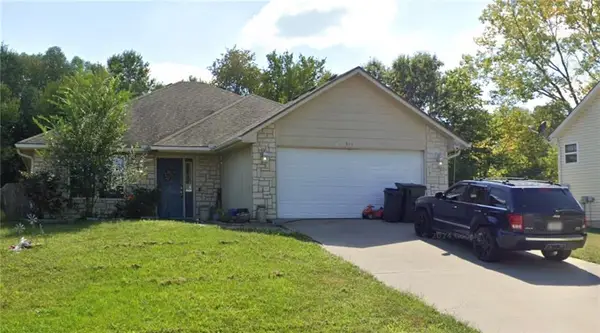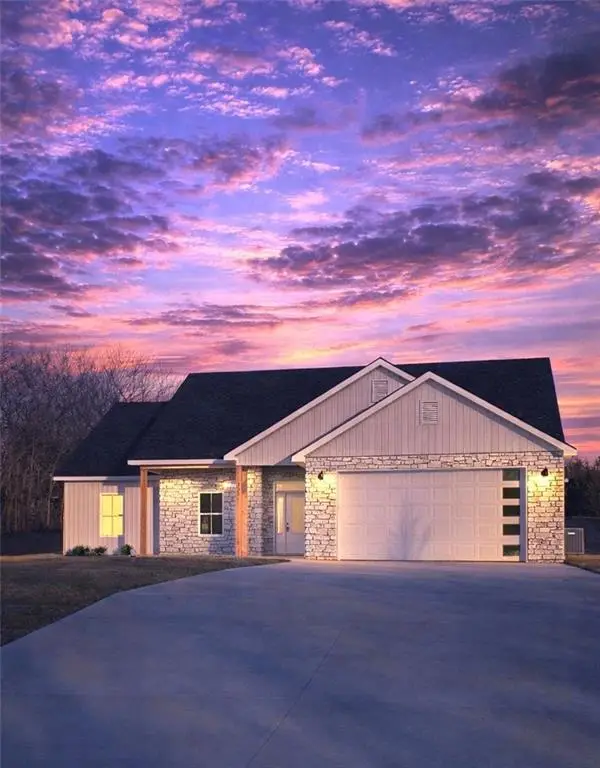503 Quail Trail, Warrensburg, MO 64093
Local realty services provided by:ERA McClain Brothers
503 Quail Trail,Warrensburg, MO 64093
$375,000
- 4 Beds
- 3 Baths
- 1,828 sq. ft.
- Single family
- Pending
Listed by: michelle reeves
Office: re/max united
MLS#:2551804
Source:Bay East, CCAR, bridgeMLS
Price summary
- Price:$375,000
- Price per sq. ft.:$205.14
About this home
0.8 mi to Spirit Trail • 0.9 mi to Cave Hollow Park • Partially finished walkout basement • Sunlit south-facing deck • No HOA • 3D / video / floor plan available
Welcome to 503 Quail Trail — a move-in-ready 4-bed, 2.5-bath home offering flexible living spaces and strong location appeal. Enjoy a partially finished walkout basement, south-facing deck, grand windows provide natural light and lower patio overlooking mature landscaping and a tree buffer between yard levels. The roof is approximately 5½ years old and the water heater ~1 year old. A heat pump provides efficient heating & cooling, complemented by a fireplace in the main living area.
The partially finished walkout basement adds adaptable space for a home gym, media room, or recreation area. The sun-lit upper deck welcomes all-day light, while the patio below connects directly to open yard space bordered by trees. No HOA means flexibility for future outdoor enhancements.
Everyday conveniences surround you: Spirit Trail (0.8 mi), Cave Hollow Park (0.9 mi), Maple Grove Elementary (0.7 mi), Warrensburg Middle (1.1 mi), and Warrensburg High (1.3 mi). Nearby are Café Du Burg (~1.0 mi), Hy-Vee (~1.2 mi), The Square (~1.0 mi) with community events, and Western Missouri Medical Center (~1.4 mi). High-speed internet is available, and access to MO-13 offers an easy commute to regional destinations.
Motivated seller offering $5,000 seller concession. A rare combination of updated systems, sun-filled outdoor living, and connectivity to parks, schools, and shopping.
Contact an agent
Home facts
- Year built:2001
- Listing ID #:2551804
- Added:227 day(s) ago
- Updated:February 12, 2026 at 06:33 PM
Rooms and interior
- Bedrooms:4
- Total bathrooms:3
- Full bathrooms:2
- Half bathrooms:1
- Living area:1,828 sq. ft.
Heating and cooling
- Cooling:Heat Pump
- Heating:Heat Pump
Structure and exterior
- Roof:Composition
- Year built:2001
- Building area:1,828 sq. ft.
Utilities
- Water:City/Public
Finances and disclosures
- Price:$375,000
- Price per sq. ft.:$205.14
New listings near 503 Quail Trail
 $160,000Pending3 beds 2 baths1,372 sq. ft.
$160,000Pending3 beds 2 baths1,372 sq. ft.Address Withheld By Seller, Warrensburg, MO 64093
MLS# 2598654Listed by: BROOKS REALTY GROUP LLC- New
 $385,000Active3 beds 2 baths1,700 sq. ft.
$385,000Active3 beds 2 baths1,700 sq. ft.329 NE 21st Road, Warrensburg, MO 64093
MLS# 2597653Listed by: ELITE REALTY - New
 $169,900Active3 beds 1 baths1,032 sq. ft.
$169,900Active3 beds 1 baths1,032 sq. ft.408 9th St Terrace, Warrensburg, MO 64093
MLS# 2601038Listed by: RE/MAX UNITED - New
 $175,000Active2 beds 1 baths1,018 sq. ft.
$175,000Active2 beds 1 baths1,018 sq. ft.602 Grover Street, Warrensburg, MO 64093
MLS# 2601358Listed by: OPTIMUM REALTY GROUP LLC - New
 $260,000Active-- beds -- baths
$260,000Active-- beds -- bathsXx NE V Highway, Warrensburg, MO 64093
MLS# 2600944Listed by: ACTION REALTY COMPANY - New
 $390,000Active4 beds 3 baths2,165 sq. ft.
$390,000Active4 beds 3 baths2,165 sq. ft.219 SE 141st Road, Warrensburg, MO 64093
MLS# 2598433Listed by: ELITE REALTY - New
 $210,000Active3 beds 3 baths1,370 sq. ft.
$210,000Active3 beds 3 baths1,370 sq. ft.356 B SE 85 Road, Warrensburg, MO 64093
MLS# 2599366Listed by: ACTION REALTY COMPANY  $269,900Pending3 beds 2 baths1,652 sq. ft.
$269,900Pending3 beds 2 baths1,652 sq. ft.974 E Market Street, Warrensburg, MO 64093
MLS# 2601003Listed by: OLD DRUM REAL ESTATE $239,000Pending3 beds 2 baths1,642 sq. ft.
$239,000Pending3 beds 2 baths1,642 sq. ft.607 Christopher Street, Warrensburg, MO 64093
MLS# 2600918Listed by: KELLER WILLIAMS PLATINUM PRTNR $374,900Active4 beds 3 baths2,641 sq. ft.
$374,900Active4 beds 3 baths2,641 sq. ft.1219 S Countryview Lane, Warrensburg, MO 64093
MLS# 2597618Listed by: SIGNATURE RE BROKERAGE LLC

