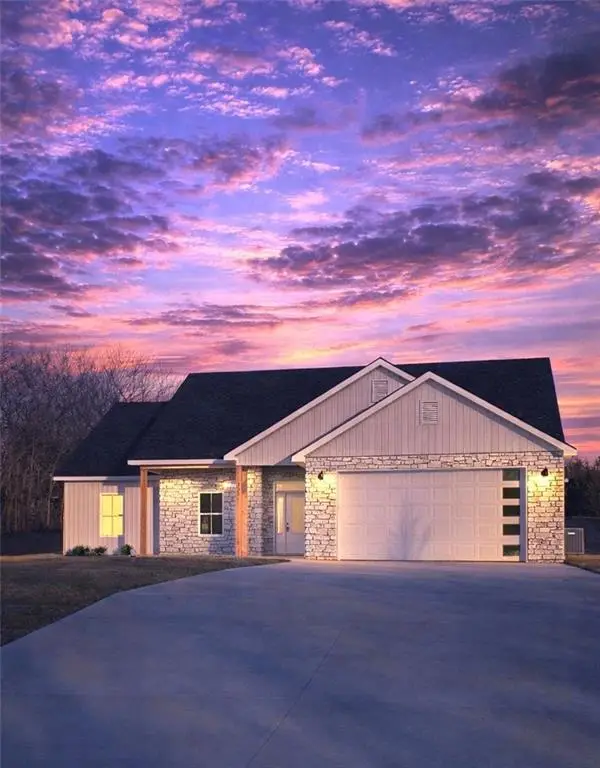- ERA
- Missouri
- Warrensburg
- 629 Oakmont Drive
629 Oakmont Drive, Warrensburg, MO 64093
Local realty services provided by:ERA McClain Brothers
629 Oakmont Drive,Warrensburg, MO 64093
$489,900
- 5 Beds
- 4 Baths
- 2,900 sq. ft.
- Single family
- Active
Listed by: ashley cornick, austin moore
Office: re/max united
MLS#:2534680
Source:Bay East, CCAR, bridgeMLS
Price summary
- Price:$489,900
- Price per sq. ft.:$168.93
About this home
Welcome to this stunning home located in the desirable Oakmont Subdivision! Set on a spacious 1-acre lot with breathtaking lake views, this 5-bedroom, 4-bathroom residence is an entertainer's dream.
Step inside to discover a beautifully designed floor plan with spacious rooms and high-end finishes throughout. Each of the five bedrooms is generously sized, three which offer large walk-in closets to accommodate your wardrobe and personal items. The expansive primary suite boasts a peaceful retreat with stunning views, and the spa-like bathroom is the ultimate place to unwind.
The heart of the home is the open-concept living and kitchen area, ideal for hosting family and friends. With a seamless flow from the interior to the outdoor spaces, your entertaining options are endless. The gourmet kitchen is equipped with stainless appliances, an oversized island, and ample cabinetry, making meal prep a joy.
Step outside to enjoy the tranquil fire pit area, perfect for cozy evenings with lake views. Whether you're roasting marshmallows, stargazing, or just relaxing in the serene setting, this outdoor space is sure to impress.
As an added bonus, the home is equipped with solar panels, making it energy-efficient and eco-friendly!
Contact an agent
Home facts
- Year built:2012
- Listing ID #:2534680
- Added:210 day(s) ago
- Updated:February 11, 2026 at 03:12 PM
Rooms and interior
- Bedrooms:5
- Total bathrooms:4
- Full bathrooms:4
- Living area:2,900 sq. ft.
Heating and cooling
- Cooling:Electric
- Heating:Heat Pump
Structure and exterior
- Roof:Composition
- Year built:2012
- Building area:2,900 sq. ft.
Utilities
- Water:City/Public
- Sewer:Public Sewer
Finances and disclosures
- Price:$489,900
- Price per sq. ft.:$168.93
New listings near 629 Oakmont Drive
- New
 $385,000Active3 beds 2 baths1,700 sq. ft.
$385,000Active3 beds 2 baths1,700 sq. ft.329 NE 21st Road, Warrensburg, MO 64093
MLS# 2597653Listed by: ELITE REALTY - New
 $169,900Active3 beds 1 baths1,032 sq. ft.
$169,900Active3 beds 1 baths1,032 sq. ft.408 9th St Terrace, Warrensburg, MO 64093
MLS# 2601038Listed by: RE/MAX UNITED - New
 $175,000Active2 beds 1 baths1,018 sq. ft.
$175,000Active2 beds 1 baths1,018 sq. ft.602 Grover Street, Warrensburg, MO 64093
MLS# 2601358Listed by: OPTIMUM REALTY GROUP LLC - New
 $260,000Active-- beds -- baths
$260,000Active-- beds -- bathsXx NE V Highway, Warrensburg, MO 64093
MLS# 2600944Listed by: ACTION REALTY COMPANY - New
 $390,000Active4 beds 3 baths2,165 sq. ft.
$390,000Active4 beds 3 baths2,165 sq. ft.219 SE 141st Road, Warrensburg, MO 64093
MLS# 2598433Listed by: ELITE REALTY - New
 $210,000Active3 beds 3 baths1,370 sq. ft.
$210,000Active3 beds 3 baths1,370 sq. ft.356 B SE 85 Road, Warrensburg, MO 64093
MLS# 2599366Listed by: ACTION REALTY COMPANY - New
 $269,900Active3 beds 2 baths1,652 sq. ft.
$269,900Active3 beds 2 baths1,652 sq. ft.974 E Market Street, Warrensburg, MO 64093
MLS# 2601003Listed by: OLD DRUM REAL ESTATE  $239,000Pending3 beds 2 baths1,642 sq. ft.
$239,000Pending3 beds 2 baths1,642 sq. ft.607 Christopher Street, Warrensburg, MO 64093
MLS# 2600918Listed by: KELLER WILLIAMS PLATINUM PRTNR $374,900Active4 beds 3 baths2,641 sq. ft.
$374,900Active4 beds 3 baths2,641 sq. ft.1219 S Countryview Lane, Warrensburg, MO 64093
MLS# 2597618Listed by: SIGNATURE RE BROKERAGE LLC- New
 $1,650,000Active-- beds -- baths
$1,650,000Active-- beds -- bathsBroad | Streck Street, Warrensburg, MO 64093
MLS# 2600847Listed by: THE NEXT DOOR AGENTS, LLC

