706 Cedar Drive #C, Warrensburg, MO 64093
Local realty services provided by:ERA McClain Brothers

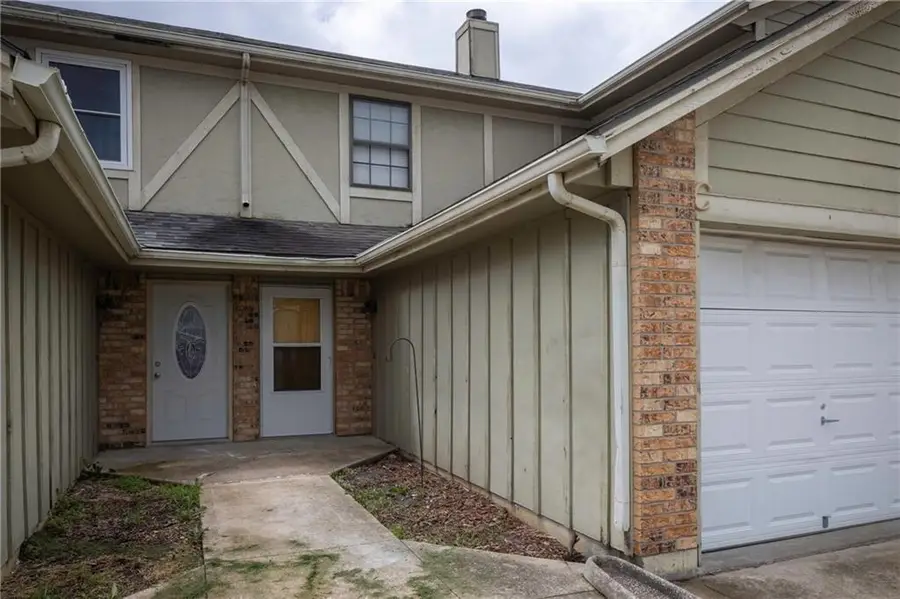
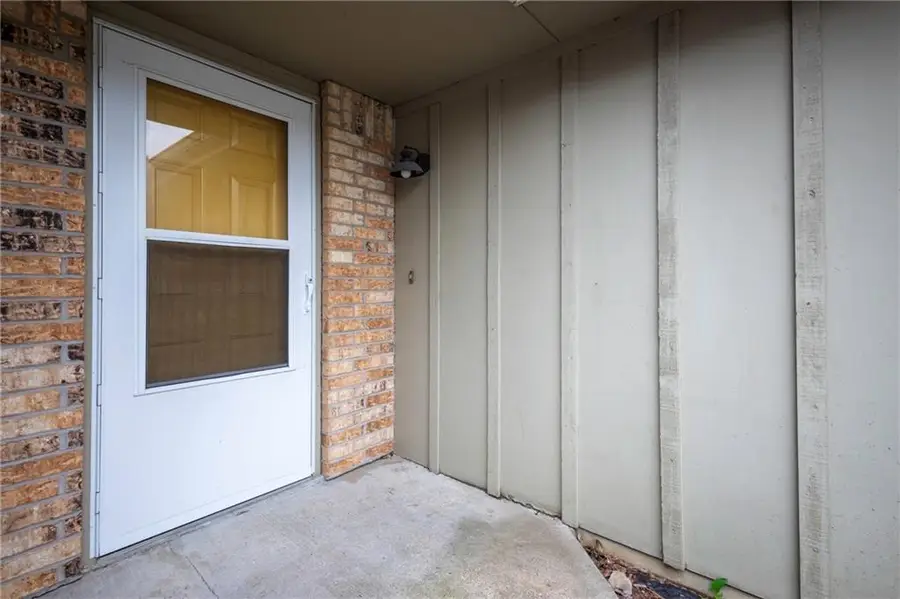
706 Cedar Drive #C,Warrensburg, MO 64093
$145,000
- 2 Beds
- 2 Baths
- 1,278 sq. ft.
- Townhouse
- Pending
Listed by:austin moore
Office:re/max united
MLS#:2553277
Source:MOKS_HL
Price summary
- Price:$145,000
- Price per sq. ft.:$113.46
About this home
A Turnkey Opportunity in the Heart of Warrensburg! Whether you're a first-time buyer, student, investor, or simply looking to downsize, this charming and well-maintained 2-bedroom, 1.5-bathroom townhome checks all the boxes. Located just minutes from Whiteman Air Force Base, the University of Central Missouri, and downtown Warrensburg, this unit offers both convenience and comfort in a quiet, desirable neighborhood. Step inside to discover an inviting open-concept living area with neutral finishes, and updated flooring. The spacious kitchen features ample cabinet storage, new cabinets and hardware, a breakfast bar, and flows seamlessly into the dining and living areas—perfect for entertaining or relaxing at home. Upstairs, you’ll find two generously sized bedrooms with great closet space, a full bath, and plenty of natural light. A private back patio provides the perfect space for morning coffee or evening unwinding. Bonus: washer and dryer hookups. Whether you're looking for a comfortable place to call home or an ideal investment opportunity in a growing rental market, this is a fantastic choice! Schedule your private showing today—this one won’t last long!
Contact an agent
Home facts
- Year built:1989
- Listing Id #:2553277
- Added:60 day(s) ago
- Updated:July 14, 2025 at 07:41 AM
Rooms and interior
- Bedrooms:2
- Total bathrooms:2
- Full bathrooms:1
- Half bathrooms:1
- Living area:1,278 sq. ft.
Heating and cooling
- Cooling:Electric
- Heating:Forced Air Gas, Natural Gas
Structure and exterior
- Roof:Composition
- Year built:1989
- Building area:1,278 sq. ft.
Utilities
- Water:City/Public
- Sewer:Public Sewer
Finances and disclosures
- Price:$145,000
- Price per sq. ft.:$113.46
New listings near 706 Cedar Drive #C
- New
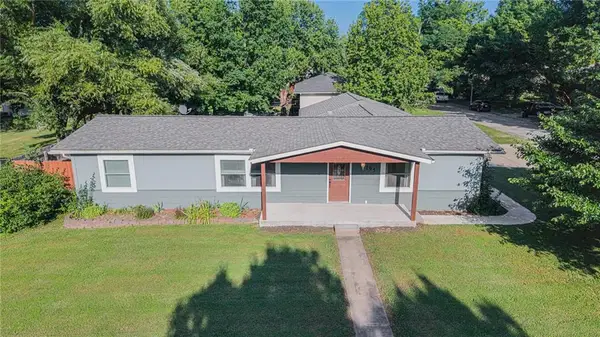 $260,000Active3 beds 2 baths1,648 sq. ft.
$260,000Active3 beds 2 baths1,648 sq. ft.195 SE 51 Road, Warrensburg, MO 64093
MLS# 2568931Listed by: BHG KANSAS CITY HOMES - Open Sat, 12 to 2pmNew
 $409,900Active5 beds 3 baths2,873 sq. ft.
$409,900Active5 beds 3 baths2,873 sq. ft.21 SE 230th Road, Warrensburg, MO 64093
MLS# 2567498Listed by: HOMES BY DARCY LLC - New
 $313,500Active3 beds 3 baths1,690 sq. ft.
$313,500Active3 beds 3 baths1,690 sq. ft.81 SE 461st Road, Warrensburg, MO 64093
MLS# 2568488Listed by: LOCK AND KEY RENTALS, LLC - New
 $150,000Active-- beds -- baths
$150,000Active-- beds -- baths212 W North Street, Warrensburg, MO 64093
MLS# 2568257Listed by: BROOKS REALTY GROUP LLC - New
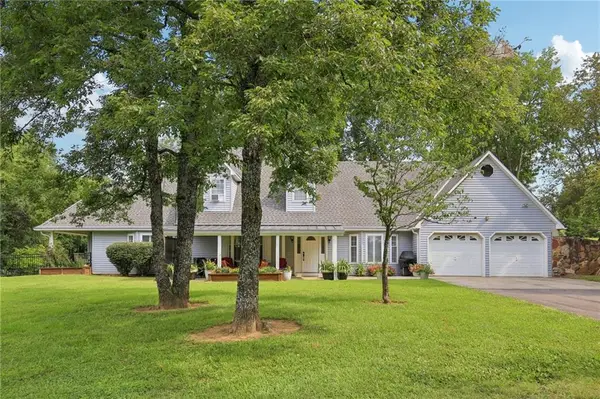 $448,000Active3 beds 3 baths2,233 sq. ft.
$448,000Active3 beds 3 baths2,233 sq. ft.46 NE 231 Road, Warrensburg, MO 64093
MLS# 2566147Listed by: MIDWEST REALTY & AUCTION  $139,900Pending2 beds 1 baths1,259 sq. ft.
$139,900Pending2 beds 1 baths1,259 sq. ft.207 E Oak Street, Warrensburg, MO 64093
MLS# 2567858Listed by: RE/MAX CENTRAL $145,000Pending3 beds 2 baths1,234 sq. ft.
$145,000Pending3 beds 2 baths1,234 sq. ft.19 150th Road, Warrensburg, MO 64093
MLS# 2567581Listed by: RIVERVIEW REALTY- New
 $395,000Active3 beds 3 baths2,551 sq. ft.
$395,000Active3 beds 3 baths2,551 sq. ft.169 SW 800th Road, Warrensburg, MO 64093
MLS# 2565948Listed by: ACTION REALTY COMPANY 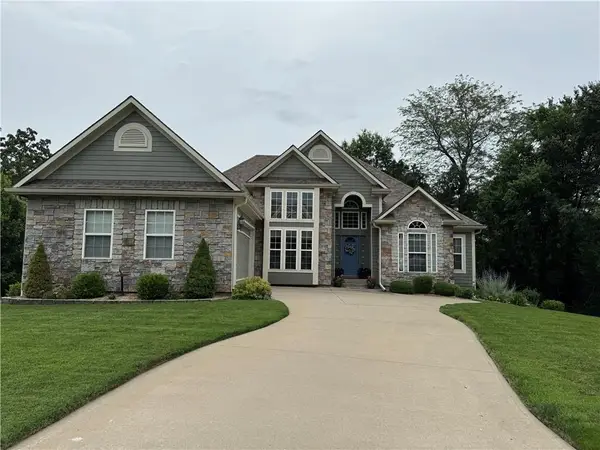 $419,000Pending5 beds 3 baths3,150 sq. ft.
$419,000Pending5 beds 3 baths3,150 sq. ft.600 Somerset Drive, Warrensburg, MO 64093
MLS# 2567690Listed by: REECENICHOLSWARRENSBRGWHITEMAN- New
 $400,000Active6 beds 3 baths2,784 sq. ft.
$400,000Active6 beds 3 baths2,784 sq. ft.16 NW 1000th Road, Warrensburg, MO 64093
MLS# 2567223Listed by: ELITE REALTY
