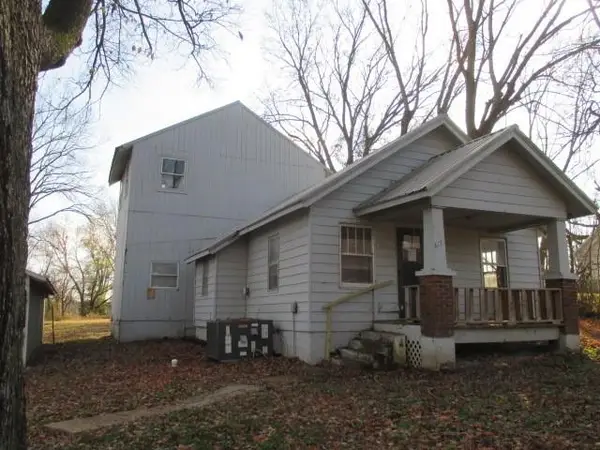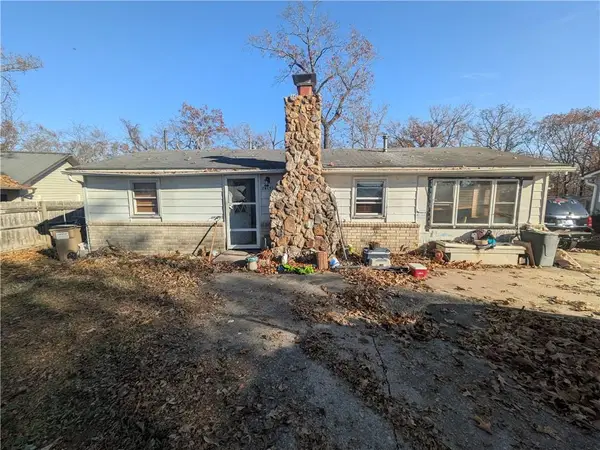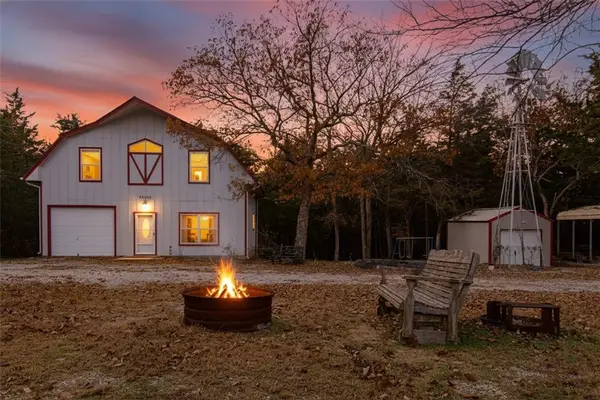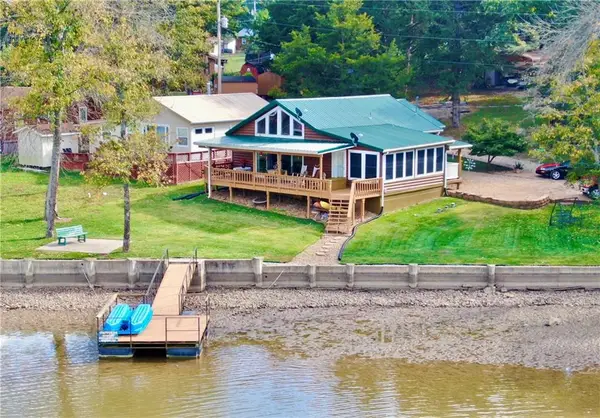12579 Crestview Drive, Warsaw, MO 65355
Local realty services provided by:ERA High Pointe Realty
12579 Crestview Drive,Warsaw, MO 65355
- 2 Beds
- 1 Baths
- - sq. ft.
- Single family
- Sold
Listed by: jon mooneyham, james mooneyham
Office: keller williams platinum prtnr
MLS#:2561401
Source:MOKS_HL
Sorry, we are unable to map this address
Price summary
- Price:
About this home
Enjoy the lake life at Truman Lake with an amazing hilltop view, private boat launch, and water access. This ranch home offers a great layout atop a full basement. Stone accents enhance the exterior of the home. Exterior is approximately 5 years old. As you enter through the solid oak front door, it opens up to a large family room. Wood-burning fireplace is centrally located. Oak 3/4" hardwood floors run throughout the main level, along with 12" tile for easy maintenance and longevity. The dining room offers plenty of space for dinners. Interior access to the garage is also available. The large wall hutch in the dining room stays with the home (please refer to documents for the list of items). Custom oak kitchen cabinets provide ample cabinet space, made by local company Parks Cabinets. The second bedroom was converted into a main-level laundry and mudroom (but can easily be converted back to a bedroom). The full bath on the main level includes his-and-her toilets as well as a tiled vanity area, located just off the large primary bedroom. In the basement, you’ll find many more unique features, including a water softener system. A wall-mounted propane heater stays with the home. HVAC Units are brand new (Trane 2024) with manufacturer warranty. Separate (non-conforming) bedroom space in the basement offers the opportunity to double the finished square footage of the home. 200-amp electrical panel. Wiring and plumbing have been updated. Windows on the west side of the home have all been modernized. Wood blinds throughout stay with the property. Washer and dryer hookups available on both levels. The garage is a deep-style space with high ceilings. Attic access is located in the garage. A gazebo on the back patio creates a comfortable outdoor setting. The 16x32 outbuilding/shop barn includes electric, heating, cooling, and a 100-amp panel. Too much to list—please refer to the property features documents and Seller’s Disclosure.
Contact an agent
Home facts
- Listing ID #:2561401
- Added:140 day(s) ago
- Updated:December 03, 2025 at 05:33 PM
Rooms and interior
- Bedrooms:2
- Total bathrooms:1
- Full bathrooms:1
Heating and cooling
- Cooling:Electric, Window Unit(s)
- Heating:Forced Air Gas, Propane Gas, Wall Furnace
Structure and exterior
- Roof:Composition
Utilities
- Water:Private, Well
- Sewer:Septic Tank
Finances and disclosures
- Price:
New listings near 12579 Crestview Drive
- New
 $113,000Active3 beds 1 baths1,448 sq. ft.
$113,000Active3 beds 1 baths1,448 sq. ft.617 Plumb Street, Warsaw, MO 65355
MLS# 2589226Listed by: SEDALIA REALTY  $149,900Active2 beds 1 baths800 sq. ft.
$149,900Active2 beds 1 baths800 sq. ft.26151 Waterview Drive, Warsaw, MO 65355
MLS# 2588904Listed by: PLATINUM REALTY LLC $275,000Active3 beds 3 baths1,509 sq. ft.
$275,000Active3 beds 3 baths1,509 sq. ft.30695 Uu Highway, Warsaw, MO 65355
MLS# 2587781Listed by: HERITAGE REALTY $285,000Active2 beds 1 baths1,144 sq. ft.
$285,000Active2 beds 1 baths1,144 sq. ft.25433 Rustic Road, Warsaw, MO 65355
MLS# 2582909Listed by: RE/MAX CENTRAL $75,000Pending3 beds 2 baths924 sq. ft.
$75,000Pending3 beds 2 baths924 sq. ft.37636 K Highway, Warsaw, MO 65355
MLS# 2586605Listed by: EXP REALTY LLC $229,900Active2 beds 1 baths720 sq. ft.
$229,900Active2 beds 1 baths720 sq. ft.18594 Mimosa Circle, Warsaw, MO 65355
MLS# 2583382Listed by: ANSTINE REALTY & AUCTION, LLC $40,176Active0 Acres
$40,176Active0 AcresLot 7 Fraction Point Drive, Warsaw, MO 65355
MLS# 2583465Listed by: REI REALTY GROUP, LLC $44,753Active0 Acres
$44,753Active0 AcresLot 1 Fraction Point Drive, Warsaw, MO 65355
MLS# 2583438Listed by: REI REALTY GROUP, LLC $52,509Active0 Acres
$52,509Active0 AcresLot 2 Fraction Point Drive, Warsaw, MO 65355
MLS# 2583443Listed by: REI REALTY GROUP, LLC $32,802Active0 Acres
$32,802Active0 AcresLot 3 Fraction Point Drive, Warsaw, MO 65355
MLS# 2583447Listed by: REI REALTY GROUP, LLC
