26198 Lightfoot Lane, Warsaw, MO 65355
Local realty services provided by:ERA High Pointe Realty
26198 Lightfoot Lane,Warsaw, MO 65355
$265,000
- 3 Beds
- 2 Baths
- 1,856 sq. ft.
- Single family
- Active
Listed by: shane stevens
Office: re/max heritage
MLS#:2564390
Source:MOKS_HL
Price summary
- Price:$265,000
- Price per sq. ft.:$142.78
- Monthly HOA dues:$28.75
About this home
PRICE REDUCED!! Peaceful Ranch Retreat on 7 Acres – Lake Access & Modern Updates!
Welcome to your own private oasis at the end of a quiet, paved street! This beautifully maintained ranch home sits on a stunning 7-acre lot and offers the perfect blend of privacy, space, and modern comfort. Step inside to a spacious, open floor plan featuring a large family/living room perfect for relaxing or entertaining. The kitchen shines with Granite Countertops and a huge 15x6 walk-in pantry just steps away—ideal for storage and organization. Enjoy the comfort of a new central heat and air system installed in 2023, ensuring efficiency year-round. Step outside to your massive 28x16 back deck—a peaceful spot to unwind and take in views of your acreage.
A concrete circle drive leads to a detached garage, providing easy access and plenty of parking. As a bonus, the subdivision features a beautiful lakefront park with a shelter house—perfect for gatherings and relaxing by the water.
If you're looking for peaceful country living with modern updates and neighborhood charm, this one is a must-see!
Contact an agent
Home facts
- Year built:1965
- Listing ID #:2564390
- Added:149 day(s) ago
- Updated:December 17, 2025 at 10:33 PM
Rooms and interior
- Bedrooms:3
- Total bathrooms:2
- Full bathrooms:2
- Living area:1,856 sq. ft.
Heating and cooling
- Cooling:Electric
Structure and exterior
- Roof:Metal
- Year built:1965
- Building area:1,856 sq. ft.
Schools
- High school:Lincoln High School
- Elementary school:Lincoln
Utilities
- Water:City/Public
- Sewer:Septic Tank
Finances and disclosures
- Price:$265,000
- Price per sq. ft.:$142.78
New listings near 26198 Lightfoot Lane
- New
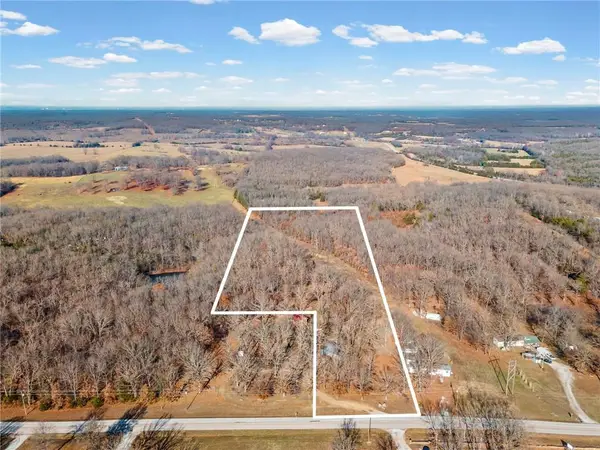 $110,000Active0 Acres
$110,000Active0 Acres22805 Cc Highway, Warsaw, MO 65355
MLS# 2592079Listed by: EXP REALTY LLC - New
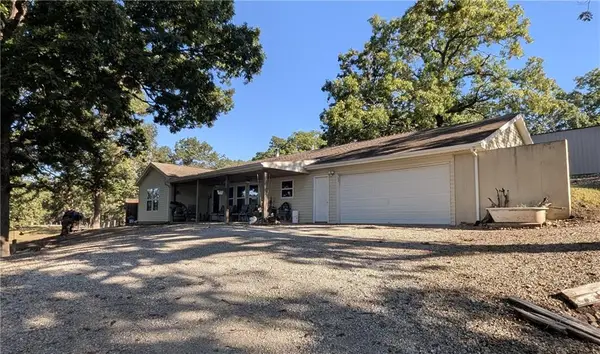 $532,000Active2 beds 2 baths1,680 sq. ft.
$532,000Active2 beds 2 baths1,680 sq. ft.29523 Vixen Avenue, Warsaw, MO 65355
MLS# 2591952Listed by: WORTH CLARK REALTY 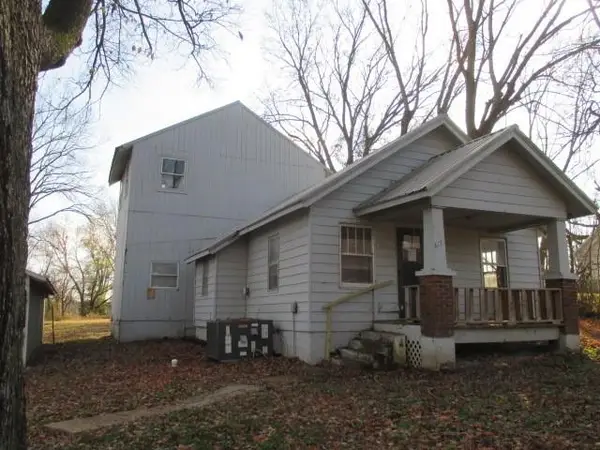 $113,000Active3 beds 1 baths1,448 sq. ft.
$113,000Active3 beds 1 baths1,448 sq. ft.617 Plumb Street, Warsaw, MO 65355
MLS# 2589226Listed by: SEDALIA REALTY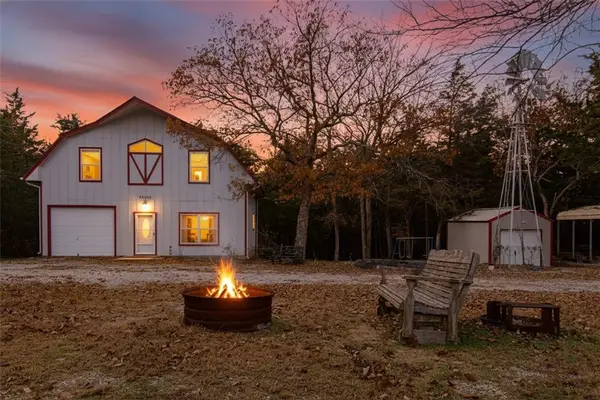 $275,000Active3 beds 3 baths1,509 sq. ft.
$275,000Active3 beds 3 baths1,509 sq. ft.30695 Uu Highway, Warsaw, MO 65355
MLS# 2587781Listed by: HERITAGE REALTY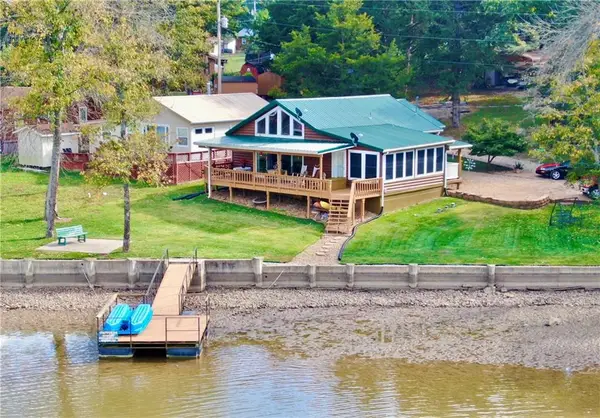 $285,000Active2 beds 1 baths1,144 sq. ft.
$285,000Active2 beds 1 baths1,144 sq. ft.25433 Rustic Road, Warsaw, MO 65355
MLS# 2582909Listed by: RE/MAX CENTRAL $75,000Pending3 beds 2 baths924 sq. ft.
$75,000Pending3 beds 2 baths924 sq. ft.37636 K Highway, Warsaw, MO 65355
MLS# 2586605Listed by: EXP REALTY LLC $229,900Active2 beds 1 baths720 sq. ft.
$229,900Active2 beds 1 baths720 sq. ft.18594 Mimosa Circle, Warsaw, MO 65355
MLS# 2583382Listed by: ANSTINE REALTY & AUCTION, LLC $40,176Active0 Acres
$40,176Active0 AcresLot 7 Fraction Point Drive, Warsaw, MO 65355
MLS# 2583465Listed by: REI REALTY GROUP, LLC $44,753Active0 Acres
$44,753Active0 AcresLot 1 Fraction Point Drive, Warsaw, MO 65355
MLS# 2583438Listed by: REI REALTY GROUP, LLC $52,509Active0 Acres
$52,509Active0 AcresLot 2 Fraction Point Drive, Warsaw, MO 65355
MLS# 2583443Listed by: REI REALTY GROUP, LLC
