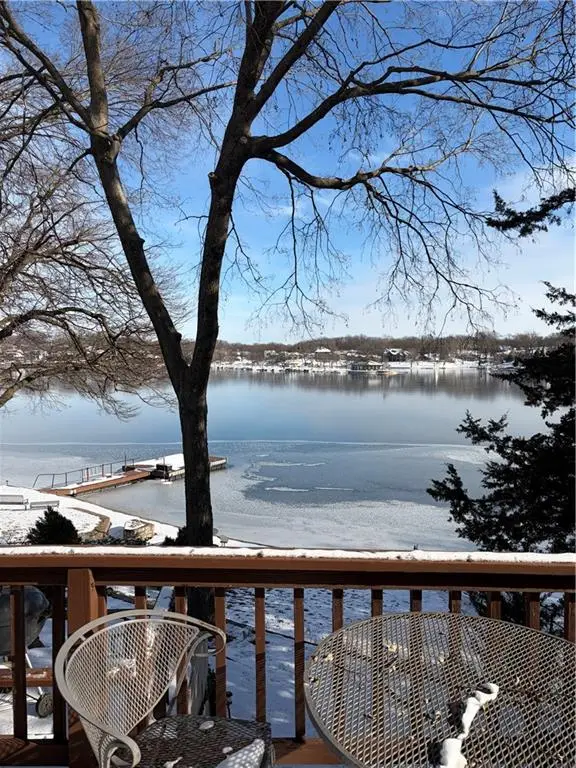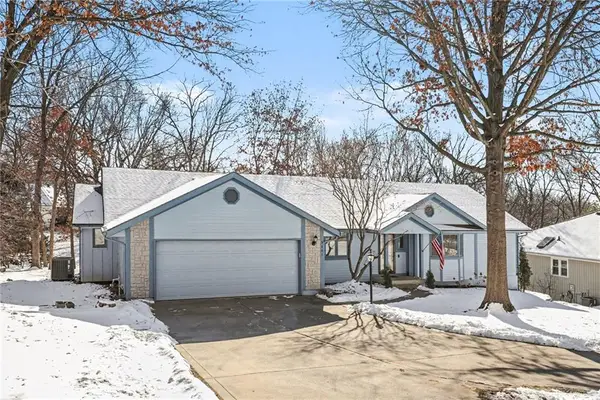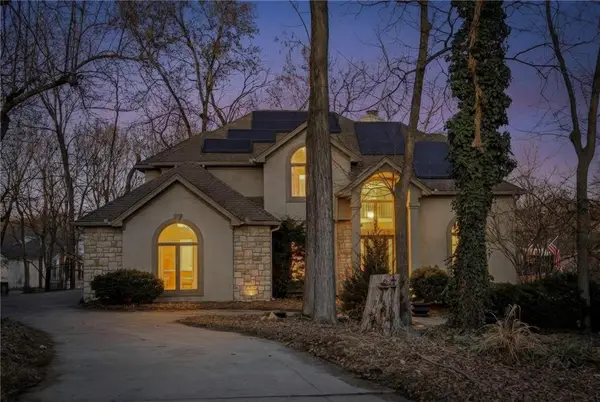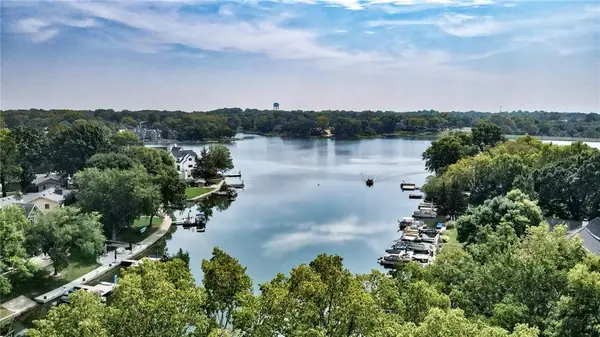8305 NW Forest Drive, Weatherby Lake, MO 64152
Local realty services provided by:ERA High Pointe Realty
Listed by: adrienne bowyer
Office: worth clark realty
MLS#:2526458
Source:Bay East, CCAR, bridgeMLS
Price summary
- Price:$730,000
- Price per sq. ft.:$221.21
- Monthly HOA dues:$44.42
About this home
Spring into Lake Life on Weatherby Lake! With 3,300 square feet of renovated space, this 4-bedroom, 3-bathroom tri-level home offers a unique layout with details to luxury, comfort, and convenience. Located in the Park Hill School District, this 2nd tier home offers a BONUS of 10 feet of lake frontage which houses a shared dock on the 274-acre lake. The great room features vaulted ceilings and an open concept design with natural light flowing in from the new Anderson windows (with transferable warranty) installed throughout the home showcasing stunning lake views. Quartz countertops and a large center island with seating for 4+ grace the kitchen which has been well furnished with LG appliances. Coupled with this stunning new kitchen you’ll find a spacious butler’s pantry with open shelving, butcher block countertop and natural lighting. Kohler fixtures installed throughout along with Carrera marble vanity tops in all three bathrooms elevate the luxury vibe of this home. Engineered hardwood flooring throughout the main living areas with stylish tile in the bathrooms & carpet in the bedrooms with memory foam padding. You'll find a family room, laundry, bathroom, and the 4th bedroom featuring a walk-in closet on the lower level. The newly constructed pergola adds a welcoming touch to the home's curb appeal. The brand new & widened driveway provides plenty of room for multiple vehicles. Two new maintenance-free decks or the elevated firepit area make this home perfect for outdoor living on or off the lake! This vibrant community offers endless amenities like basketball, pickleball, and tennis courts, walking trails, and several community parks. Connect with the community at events such as the yearly 4th of July celebration or seasonal music in the park. Groups such as the yacht club, junior sailing, or gardening offer more opportunity to connect. Don’t miss this opportunity to call Weatherby Lake HOME!
Contact an agent
Home facts
- Year built:1975
- Listing ID #:2526458
- Added:457 day(s) ago
- Updated:February 12, 2026 at 06:33 PM
Rooms and interior
- Bedrooms:4
- Total bathrooms:3
- Full bathrooms:3
- Living area:3,300 sq. ft.
Heating and cooling
- Cooling:Electric
- Heating:Forced Air Gas
Structure and exterior
- Roof:Metal
- Year built:1975
- Building area:3,300 sq. ft.
Schools
- High school:Park Hill
- Middle school:Congress
- Elementary school:Hawthorn
Utilities
- Water:City/Public
- Sewer:Public Sewer
Finances and disclosures
- Price:$730,000
- Price per sq. ft.:$221.21
New listings near 8305 NW Forest Drive
- New
 $975,000Active5 beds 5 baths5,169 sq. ft.
$975,000Active5 beds 5 baths5,169 sq. ft.9702 NW 75th Street, Weatherby Lake, MO 64152
MLS# 2599284Listed by: KELLER WILLIAMS REALTY PARTNERS INC.  $750,000Pending3 beds 2 baths1,705 sq. ft.
$750,000Pending3 beds 2 baths1,705 sq. ft.7711 Westside Drive, Weatherby Lake, MO 64152
MLS# 2598665Listed by: REECENICHOLS - PARKVILLE $485,000Active4 beds 3 baths2,467 sq. ft.
$485,000Active4 beds 3 baths2,467 sq. ft.9301 NW 80th Street, Weatherby Lake, MO 64152
MLS# 2598508Listed by: BHG KANSAS CITY HOMES $699,000Active4 beds 5 baths5,176 sq. ft.
$699,000Active4 beds 5 baths5,176 sq. ft.8210 NW Roberts Road, Weatherby Lake, MO 64152
MLS# 2595906Listed by: KELLER WILLIAMS LEGACY PARTNER $599,990Active4 beds 3 baths2,983 sq. ft.
$599,990Active4 beds 3 baths2,983 sq. ft.7803 NW Lynns Lane, Weatherby Lake, MO 64152
MLS# 2596495Listed by: 1ST CLASS REAL ESTATE KC $475,000Active3 beds 3 baths2,494 sq. ft.
$475,000Active3 beds 3 baths2,494 sq. ft.7203 Eastside Drive, Weatherby Lake, MO 64152
MLS# 2593242Listed by: REECENICHOLS -THE VILLAGE $525,000Active3 beds 4 baths3,008 sq. ft.
$525,000Active3 beds 4 baths3,008 sq. ft.8201 NW Potomac Avenue, Weatherby Lake, MO 64152
MLS# 2589860Listed by: RE/MAX INNOVATIONS- New
 $325,000Active2 beds 2 baths950 sq. ft.
$325,000Active2 beds 2 baths950 sq. ft.8000 NW Potomac Street, Weatherby Lake, MO 64152
MLS# 2599426Listed by: RE/MAX REVOLUTION  $498,950Active4 beds 3 baths2,201 sq. ft.
$498,950Active4 beds 3 baths2,201 sq. ft.8580 NW 75th Terrace, Parkville, MO 64152
MLS# 2578371Listed by: RE/MAX INNOVATIONS $599,900Active3 beds 3 baths3,000 sq. ft.
$599,900Active3 beds 3 baths3,000 sq. ft.7610 NW Westside Drive, Weatherby Lake, MO 64152
MLS# 2575438Listed by: KELLER WILLIAMS LEGACY PARTNER

