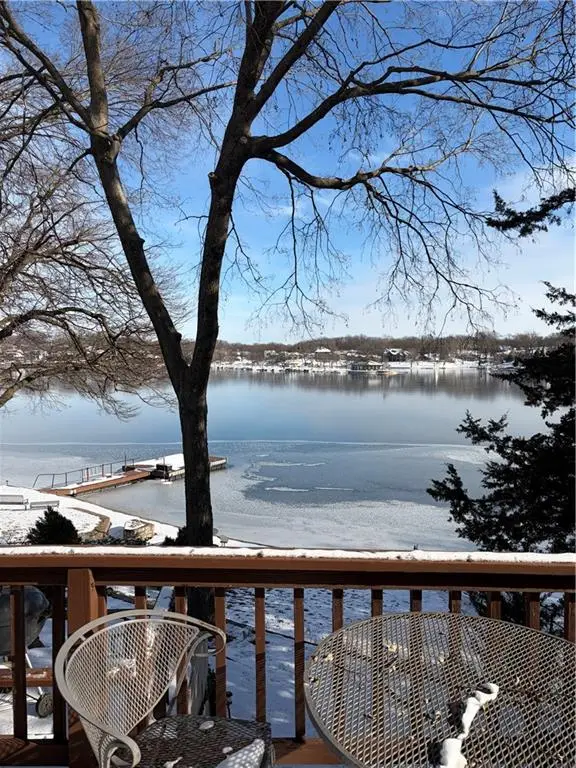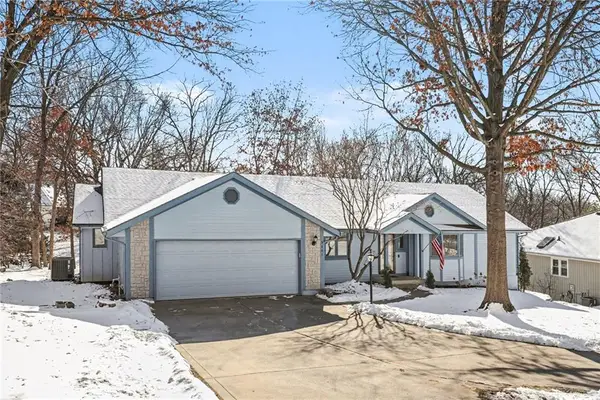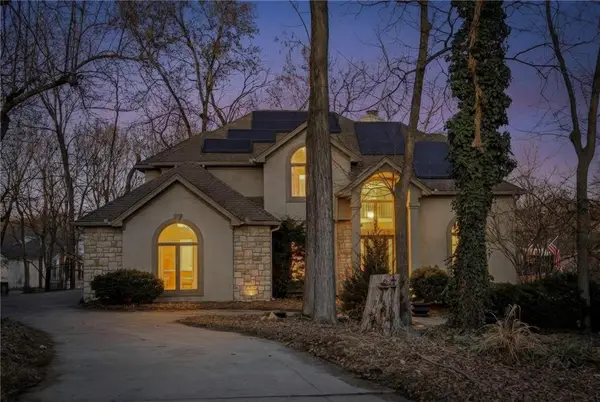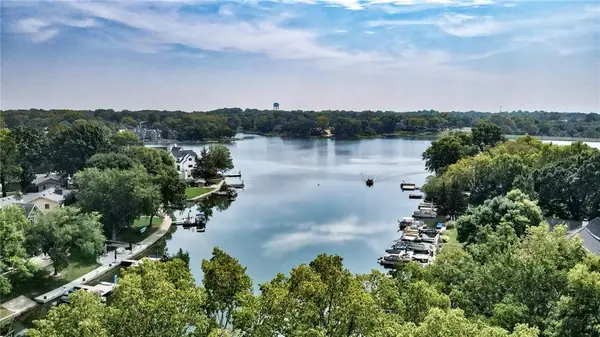- ERA
- Missouri
- Weatherby Lake
- 9305 NW 80th Street
9305 NW 80th Street, Weatherby Lake, MO 64152
Local realty services provided by:ERA High Pointe Realty
Listed by: julie horseman
Office: reecenichols - parkville
MLS#:2537531
Source:Bay East, CCAR, bridgeMLS
Price summary
- Price:$529,900
- Price per sq. ft.:$197.06
- Monthly HOA dues:$44.42
About this home
Perfect timing to enjoy lake life this summer! This true ranch home offers main level living with amazing privacy in your backyard. Step inside this open and bright home from your cozy front porch. Large formal dining room greets you opens to the living room which includes a cozy fireplace. Master bedroom is located off the living room and has unique rustic wall providing warmth to the room. Master bathroom has been recently updated with large walk-in closet and zero clearance shower plus additional rustic accents giving wonderful character to the space. Kitchen also recently updated with new cabinets and beautiful granite countertops, and connects to a cozy breakfast nook overlooking the backyard. Laundry room on the main level provides convenience to the whole house. Two additional bedrooms second bathroom finishes off the first floor. Basement has a huge rec room that walks out to the very private and shaded backyard. Additionally, another huge bedroom with double closets and full bath on the lower level. Home also boasts a large storage room...there is no lack of storage in this home. Come sit on the back deck and watch the birds in your private backyard and get ready to enjoy all the amenities at Weatherby Lake…boating, swimming, fishing, parks, clubs, and other organizations!
Contact an agent
Home facts
- Year built:1992
- Listing ID #:2537531
- Added:307 day(s) ago
- Updated:February 11, 2026 at 03:12 PM
Rooms and interior
- Bedrooms:4
- Total bathrooms:3
- Full bathrooms:3
- Living area:2,689 sq. ft.
Heating and cooling
- Cooling:Electric
- Heating:Natural Gas
Structure and exterior
- Roof:Composition
- Year built:1992
- Building area:2,689 sq. ft.
Schools
- High school:Park Hill
- Middle school:Congress
- Elementary school:Hawthorn
Utilities
- Water:City/Public
- Sewer:Grinder Pump, Public Sewer
Finances and disclosures
- Price:$529,900
- Price per sq. ft.:$197.06
New listings near 9305 NW 80th Street
- New
 $975,000Active5 beds 5 baths5,169 sq. ft.
$975,000Active5 beds 5 baths5,169 sq. ft.9702 NW 75th Street, Weatherby Lake, MO 64152
MLS# 2599284Listed by: KELLER WILLIAMS REALTY PARTNERS INC.  $750,000Pending3 beds 2 baths1,705 sq. ft.
$750,000Pending3 beds 2 baths1,705 sq. ft.7711 Westside Drive, Weatherby Lake, MO 64152
MLS# 2598665Listed by: REECENICHOLS - PARKVILLE $485,000Active4 beds 3 baths2,467 sq. ft.
$485,000Active4 beds 3 baths2,467 sq. ft.9301 NW 80th Street, Weatherby Lake, MO 64152
MLS# 2598508Listed by: BHG KANSAS CITY HOMES $699,000Active4 beds 5 baths5,176 sq. ft.
$699,000Active4 beds 5 baths5,176 sq. ft.8210 NW Roberts Road, Weatherby Lake, MO 64152
MLS# 2595906Listed by: KELLER WILLIAMS LEGACY PARTNER $599,990Active4 beds 3 baths2,983 sq. ft.
$599,990Active4 beds 3 baths2,983 sq. ft.7803 NW Lynns Lane, Weatherby Lake, MO 64152
MLS# 2596495Listed by: 1ST CLASS REAL ESTATE KC $475,000Active3 beds 3 baths2,494 sq. ft.
$475,000Active3 beds 3 baths2,494 sq. ft.7203 Eastside Drive, Weatherby Lake, MO 64152
MLS# 2593242Listed by: REECENICHOLS -THE VILLAGE $525,000Active3 beds 4 baths3,008 sq. ft.
$525,000Active3 beds 4 baths3,008 sq. ft.8201 NW Potomac Avenue, Weatherby Lake, MO 64152
MLS# 2589860Listed by: RE/MAX INNOVATIONS- New
 $325,000Active2 beds 2 baths950 sq. ft.
$325,000Active2 beds 2 baths950 sq. ft.8000 NW Potomac Street, Weatherby Lake, MO 64152
MLS# 2599426Listed by: RE/MAX REVOLUTION  $498,950Active4 beds 3 baths2,201 sq. ft.
$498,950Active4 beds 3 baths2,201 sq. ft.8580 NW 75th Terrace, Parkville, MO 64152
MLS# 2578371Listed by: RE/MAX INNOVATIONS $599,900Active3 beds 3 baths3,000 sq. ft.
$599,900Active3 beds 3 baths3,000 sq. ft.7610 NW Westside Drive, Weatherby Lake, MO 64152
MLS# 2575438Listed by: KELLER WILLIAMS LEGACY PARTNER

