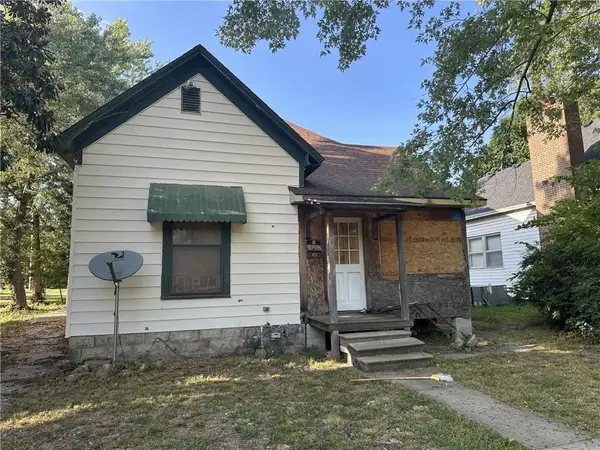1253 Chesterfield Drive, Webb City, MO 64870
Local realty services provided by:ERA High Pointe Realty
1253 Chesterfield Drive,Webb City, MO 64870
$369,900
- 3 Beds
- 2 Baths
- 2,202 sq. ft.
- Single family
- Pending
Listed by:carol ferguson
Office:pro x realty
MLS#:2572394
Source:MOKS_HL
Price summary
- Price:$369,900
- Price per sq. ft.:$167.98
About this home
This full-brick charmer is packing serious personality! Featuring 3 spacious bedrooms, 2 bathrooms, a split floor plan, and a generous primary suite with a walk-in closet and soaking tub. Bull-nose corners and granite kitchen counters add a touch of craftsmanship you’ll appreciate every day. ??? Love to entertain? You’ll find not one, but two fireplaces — gas-log in the great room and electric in the screened porch. Bonus: There’s even a full-house generator and a 12x16 storage building out back!
Open floor plan offers spacious rooms, tons of storage, and so much style! Stunning kitchen with knotted alder cabinets, granite counters, dining area surrounded by tall windows, and a walk-in pantry. Expansive living area has wood floors, a fireplace, & leads to a covered back patio that is perfect for entertaining. The surround sound system is all included and has speakers that make watching TV more fun inside and adds tunes to the back patio. The oversized lot and row of mature trees make the back patio a quiet retreat. So much to love! Beautiful energy-efficient home with a grand tower entry, open family area, and 8 & 10-foot ceilings.
Contact an agent
Home facts
- Year built:2013
- Listing ID #:2572394
- Added:13 day(s) ago
- Updated:September 16, 2025 at 01:05 PM
Rooms and interior
- Bedrooms:3
- Total bathrooms:2
- Full bathrooms:2
- Living area:2,202 sq. ft.
Heating and cooling
- Cooling:Electric, Heat Pump
- Heating:Natural Gas
Structure and exterior
- Roof:Composition
- Year built:2013
- Building area:2,202 sq. ft.
Schools
- Elementary school:Eugene Field
Utilities
- Water:City/Public - Verify
- Sewer:Public Sewer
Finances and disclosures
- Price:$369,900
- Price per sq. ft.:$167.98

