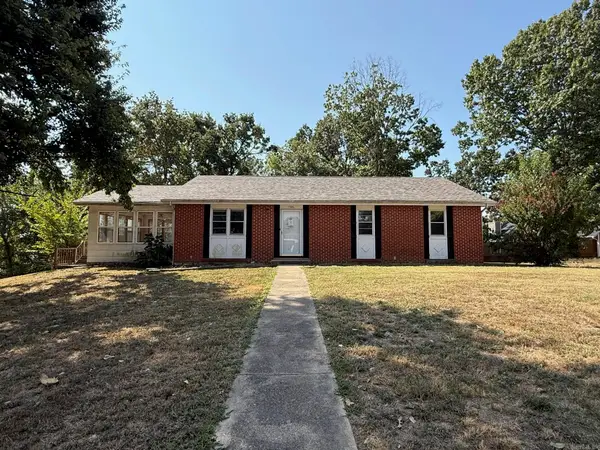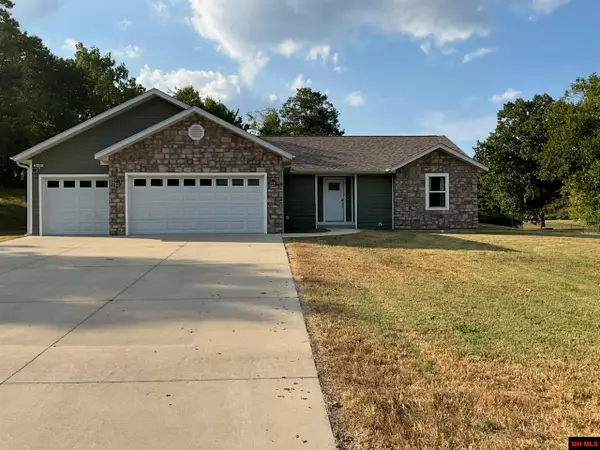413 Halstead Street, West Plains, AR 65775
Local realty services provided by:ERA Doty Real Estate
413 Halstead Street,West Plains, Mo, AR 65775
$84,000
- 3 Beds
- 2 Baths
- 1,586 sq. ft.
- Single family
- Active
Listed by:darron combs
Office:century 21 combs & associates
MLS#:25039066
Source:AR_CARMLS
Price summary
- Price:$84,000
- Price per sq. ft.:$52.96
About this home
Prime Location with Endless Potential! This 3+ bedroom, 2 bath home is full of charm and ready for your personal touch. While it does need some repairs and updates, it offers a great opportunity to create your ideal space in a desirable location—right across from People's Park in historic West Plains, Missouri. Highlights include a 2022 central HVAC system, an attic fan for added efficiency, and built-in stairs to a spacious attic with plenty of storage. The nearly half-acre lot features a chain-link fenced backyard and a patio—perfect for relaxing or entertaining. You'll love the convenience of being just minutes from Ozarks Medical Center, Missouri State University-West Plains, and all the dining, shopping, and entertainment options the area has to offer. Outdoor adventure is always nearby in the beautiful Ozarks. With solid bones and a fantastic setting, this home is ready for your vision to bring it back to life!
Contact an agent
Home facts
- Year built:1930
- Listing ID #:25039066
- Added:2 day(s) ago
- Updated:September 30, 2025 at 12:23 AM
Rooms and interior
- Bedrooms:3
- Total bathrooms:2
- Full bathrooms:2
- Living area:1,586 sq. ft.
Heating and cooling
- Cooling:Central Cool-Electric
- Heating:Central Heat-Gas
Structure and exterior
- Roof:Composition
- Year built:1930
- Building area:1,586 sq. ft.
- Lot area:0.42 Acres
Utilities
- Water:Water-Public
- Sewer:Sewer-Public
Finances and disclosures
- Price:$84,000
- Price per sq. ft.:$52.96
- Tax amount:$746 (2024)
New listings near 413 Halstead Street
 $149,900Active3 beds 3 baths2,232 sq. ft.
$149,900Active3 beds 3 baths2,232 sq. ft.1706 Chuck Lane, West Plains, MO, MO 65775
MLS# 25036598Listed by: CENTURY 21 COMBS & ASSOCIATES $299,900Active3 beds 2 baths1,500 sq. ft.
$299,900Active3 beds 2 baths1,500 sq. ft.1989 CRAWFORD STREET, West Plains, MO 65775
MLS# 132241Listed by: OZARK KOUNTRY REALTY $395,000Active3 beds 3 baths1,500 sq. ft.
$395,000Active3 beds 3 baths1,500 sq. ft.900 CR 1280, West Plains, MO 65775
MLS# 132175Listed by: PEGLAR REAL ESTATE GROUP $339,900Active4 beds 3 baths3,500 sq. ft.
$339,900Active4 beds 3 baths3,500 sq. ft.3605 CR 6760, West Plains, MO 65775
MLS# 131295Listed by: OZARK KOUNTRY REALTY $59,900Active3.18 Acres
$59,900Active3.18 Acres4854 STATE ROUTE 17, West Plains, MO 65775
MLS# 131224Listed by: OZARK KOUNTRY REALTY $149,900Active5 beds 1 baths2,750 sq. ft.
$149,900Active5 beds 1 baths2,750 sq. ft.1681 S SOUTH US HIGHWAY 63, West Plains, MO 65775
MLS# 131019Listed by: OZARK KOUNTRY REALTY $199,900Active3 beds 2 baths1,300 sq. ft.
$199,900Active3 beds 2 baths1,300 sq. ft.1062 6TH STREET, West Plains, MO 65775
MLS# 130616Listed by: OZARK KOUNTRY REALTY
