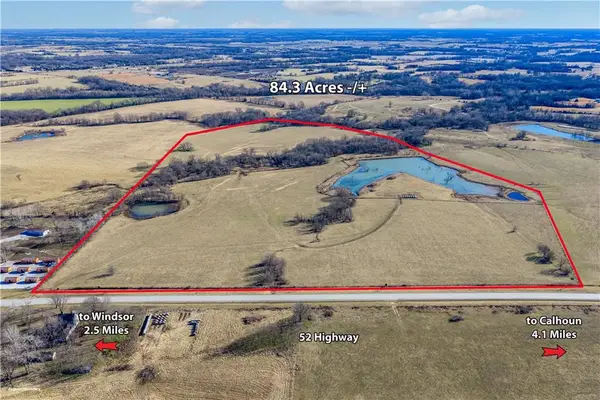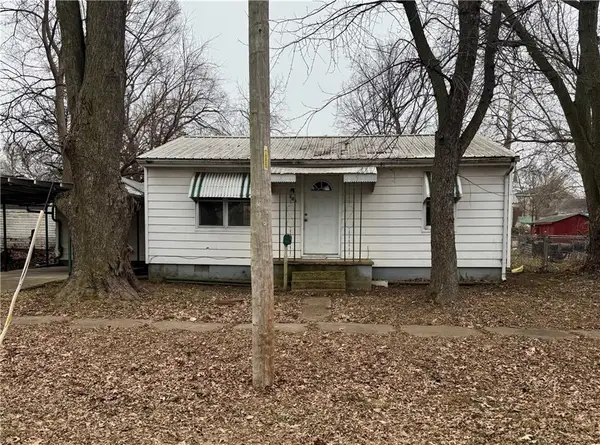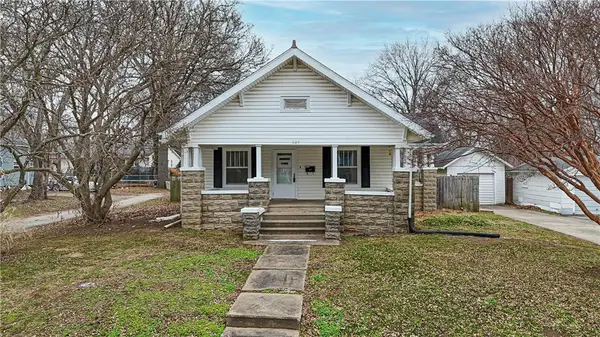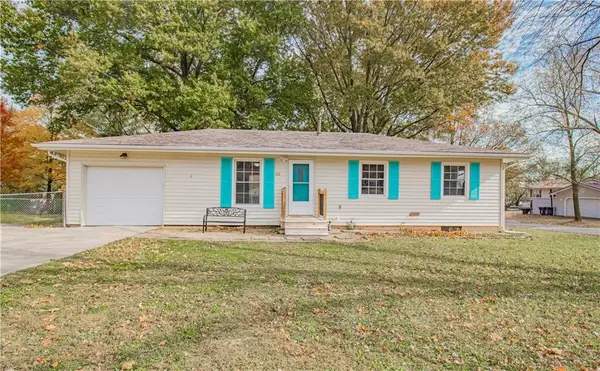305 California Avenue, Windsor, MO 65360
Local realty services provided by:ERA McClain Brothers
305 California Avenue,Windsor, MO 65360
$225,000
- 4 Beds
- 2 Baths
- 1,512 sq. ft.
- Single family
- Active
Listed by: michelle reeves
Office: re/max united
MLS#:2544282
Source:Bay East, CCAR, bridgeMLS
Price summary
- Price:$225,000
- Price per sq. ft.:$148.81
About this home
0.6 mi to Katy Trail Trailhead • 1 mi to Farrington Park • Deck, fenced yard & mature trees
Move-in ready split-entry home offering 4 bedrooms, 2 baths, and 1,512 sq ft of functional living space on a 0.34-acre lot. The upper level features a bright living area, three bedrooms, and an eat-in kitchen with direct access to the deck overlooking a fully fenced backyard with mature shade trees. The lower level includes the primary suite, laundry, and access to the attached 1-car garage. A long two-car driveway provides additional parking. Recent updates include a roof replaced approximately 5.5 years ago and a one-year-old water heater. The property also includes 3 storages shed for lawn or hobby equipment. Located just 0.6 miles from the Windsor Trailhead connecting the Katy Trail and Rock Island Spur, and about 1 mile from Farrington Park with its lake, playground, and picnic areas. Nearby conveniences include Brothers Market, Sidetrack Café, and Casey’s—all within 0.7 miles. Includes a 3D virtual tour and full video walkthrough for remote viewing.
Contact an agent
Home facts
- Year built:1974
- Listing ID #:2544282
- Added:250 day(s) ago
- Updated:February 12, 2026 at 04:33 PM
Rooms and interior
- Bedrooms:4
- Total bathrooms:2
- Full bathrooms:2
- Living area:1,512 sq. ft.
Heating and cooling
- Cooling:Electric
Structure and exterior
- Roof:Composition
- Year built:1974
- Building area:1,512 sq. ft.
Utilities
- Water:City/Public - Verify
Finances and disclosures
- Price:$225,000
- Price per sq. ft.:$148.81
New listings near 305 California Avenue
- New
 $165,000Active3 beds 1 baths1,216 sq. ft.
$165,000Active3 beds 1 baths1,216 sq. ft.303 North Street, Windsor, MO 65360
MLS# 2601457Listed by: OLD DRUM REAL ESTATE  $192,000Pending3 beds 2 baths1,300 sq. ft.
$192,000Pending3 beds 2 baths1,300 sq. ft.101 Woodlawn Place, Windsor, MO 65360
MLS# 2592635Listed by: VETERANS REALTY $550,000Pending-- beds -- baths
$550,000Pending-- beds -- bathsTbd Ne 52 Highway, Windsor, MO 65360
MLS# 2595355Listed by: PLATINUM REALTY LLC $45,000Pending2 beds 1 baths720 sq. ft.
$45,000Pending2 beds 1 baths720 sq. ft.303 S Commercial Street, Windsor, MO 65360
MLS# 2594612Listed by: OLD DRUM REAL ESTATE $139,500Pending3 beds 1 baths1,680 sq. ft.
$139,500Pending3 beds 1 baths1,680 sq. ft.605 S Main Street, Windsor, MO 65360
MLS# 2593032Listed by: THEHOMESTOUR.COM $111,000Active4 beds 2 baths2,341 sq. ft.
$111,000Active4 beds 2 baths2,341 sq. ft.104 E Colt Street, Windsor, MO 65360
MLS# 2591782Listed by: OLD DRUM REAL ESTATE $195,000Active3 beds 1 baths1,040 sq. ft.
$195,000Active3 beds 1 baths1,040 sq. ft.108 Elm Street, Windsor, MO 65360
MLS# 2587320Listed by: 1ST CLASS REAL ESTATE KC $340,000Active3 beds 2 baths1,800 sq. ft.
$340,000Active3 beds 2 baths1,800 sq. ft.106 W Lake Shore Drive, Windsor, MO 65360
MLS# 2587116Listed by: OLD DRUM REAL ESTATE $140,000Active3 beds 2 baths1,562 sq. ft.
$140,000Active3 beds 2 baths1,562 sq. ft.104 N Hughes Street, Windsor, MO 65360
MLS# 2586891Listed by: REAL BROKER, LLC-MO $153,900Active3 beds 2 baths1,056 sq. ft.
$153,900Active3 beds 2 baths1,056 sq. ft.50 Circle Drive, Windsor, MO 65360
MLS# 2575909Listed by: HOMES BY DARCY LLC

