114 Edith Dr., Bay Saint Louis, MS 39520
Local realty services provided by:ERA TOP AGENT REALTY
Listed by:tonya cialona
Office:mississippi land & home sales llc.
MLS#:183202
Source:MS_PRBR
Price summary
- Price:$693,000
- Price per sq. ft.:$454.13
About this home
If Luxury Living is what you desire then this Beautiful home in Jourdan River Estates is just what you're looking for. Featuring New construction, so many custom details with a beautiful open floor plan.4br 2.5 baths. Primary BR leads to a large bathroom with walk in shower, dual shower heads and glass doors. The Kitchen features stainless steel appliances, granite countertops, a wine cooler and ice machine. Stunning cathedral ceiling, French doors take you outside to a large covered porch overlooking Jourdan River. Perfect for entertaining or relaxing. This home is fully furnished with designer interior decorations throughout the home. Designed for upscale living. Outdoors features covered areas to enjoy summer living on the river. A Beautiful 13x40 Boat house for your boat and nice decking leading to it with an electric remote control boat lift. Bring your family to The Beautiful Jourdan River Estates. This home is a must see! Call for a private viewing today.
Contact an agent
Home facts
- Year built:2024
- Listing ID #:183202
- Added:167 day(s) ago
- Updated:August 18, 2025 at 07:49 PM
Rooms and interior
- Bedrooms:4
- Total bathrooms:3
- Full bathrooms:2
- Half bathrooms:1
- Living area:1,526 sq. ft.
Heating and cooling
- Cooling:Ceiling Fan(s), Central, Electric
- Heating:Central, Electric
Structure and exterior
- Roof:Metal
- Year built:2024
- Building area:1,526 sq. ft.
- Lot area:0.17 Acres
Schools
- Middle school:Hancock
Utilities
- Water:Public
- Sewer:Public Sewer
Finances and disclosures
- Price:$693,000
- Price per sq. ft.:$454.13
- Tax amount:$300 (2025)
New listings near 114 Edith Dr.
- New
 $12,900Active0.57 Acres
$12,900Active0.57 Acres01 Avenue A Avenue, Bay Saint Louis, MS 39520
MLS# 4126779Listed by: ASHMAN-MOLLERE REALTY, INC. - New
 $112,000Active2 beds 2 baths2,208 sq. ft.
$112,000Active2 beds 2 baths2,208 sq. ft.8026 Royal Oak Road, Bay Saint Louis, MS 39520
MLS# 4126789Listed by: 1401 REALTY GROUP - New
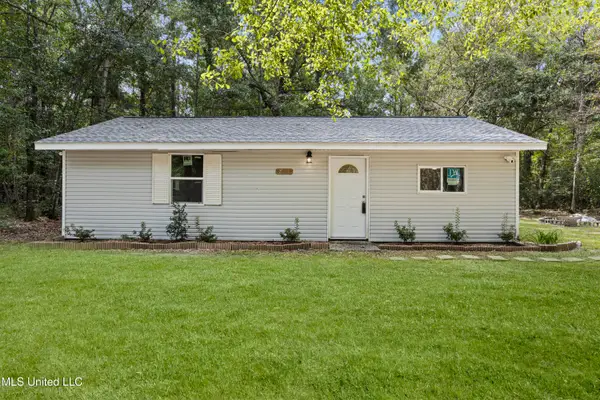 $139,000Active3 beds 2 baths1,000 sq. ft.
$139,000Active3 beds 2 baths1,000 sq. ft.7083 Jefferson Street, Bay Saint Louis, MS 39520
MLS# 4126791Listed by: HL RAYMOND PROPERTIES, LLC - New
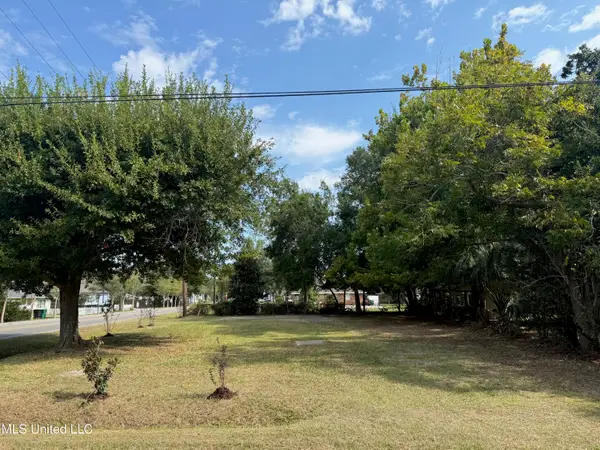 $225,000Active0.15 Acres
$225,000Active0.15 Acres435 Demontluzin Avenue, Bay Saint Louis, MS 39520
MLS# 4126728Listed by: COMPASS - New
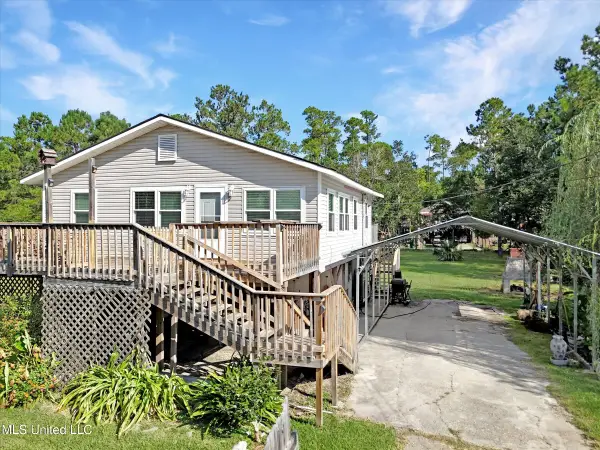 $165,000Active1 beds 1 baths928 sq. ft.
$165,000Active1 beds 1 baths928 sq. ft.4098 Fourteenth Street, Bay Saint Louis, MS 39520
MLS# 4126673Listed by: 1 PERCENT LISTS GULF SOUTH - New
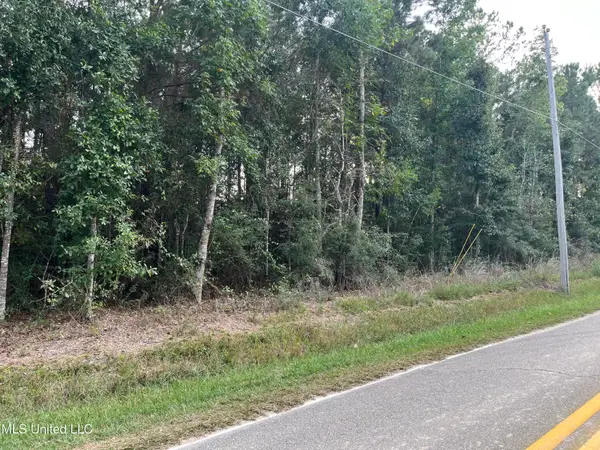 $7,500Active0.35 Acres
$7,500Active0.35 AcresLot 11 Harbor Drive, Bay Saint Louis, MS 39520
MLS# 4126609Listed by: EAGENT UNITED - New
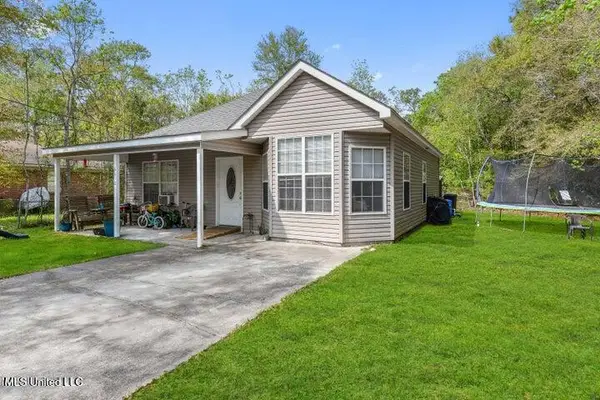 $135,000Active3 beds 2 baths1,311 sq. ft.
$135,000Active3 beds 2 baths1,311 sq. ft.6118 E Benton Street, Bay Saint Louis, MS 39520
MLS# 4126615Listed by: RE/MAX CHOICE PROPERTIES - New
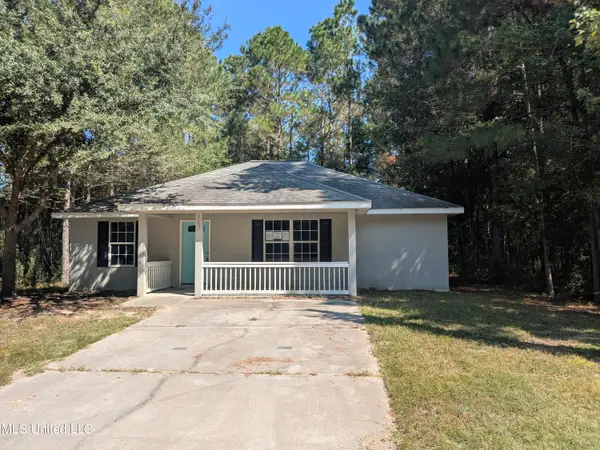 $130,000Active3 beds 2 baths1,320 sq. ft.
$130,000Active3 beds 2 baths1,320 sq. ft.6182 W Jackson Street, Bay Saint Louis, MS 39520
MLS# 4126550Listed by: EXIT COASTAL GATEWAY REALTY - New
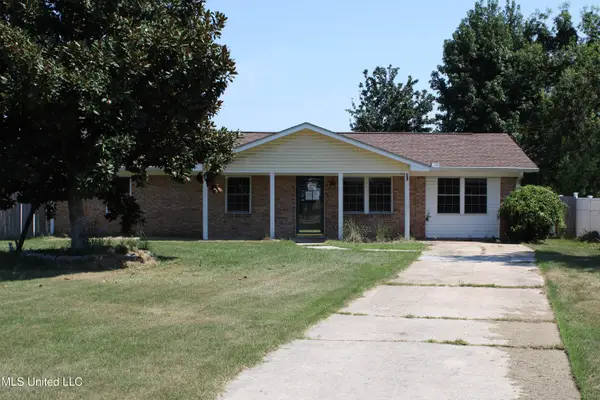 $159,000Active3 beds 2 baths1,178 sq. ft.
$159,000Active3 beds 2 baths1,178 sq. ft.515 Spanish Acres Drive, Bay Saint Louis, MS 39520
MLS# 4126555Listed by: EXIT COASTAL GATEWAY REALTY 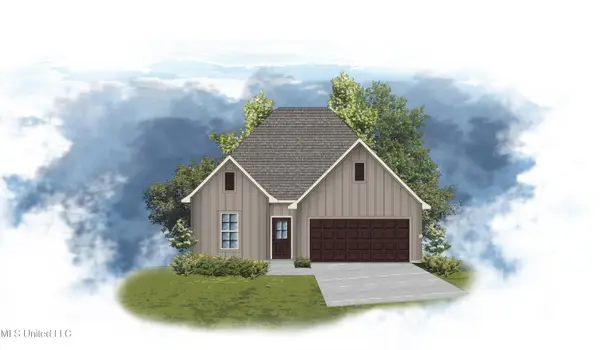 $372,295Pending4 beds 3 baths2,013 sq. ft.
$372,295Pending4 beds 3 baths2,013 sq. ft.149 Le Moyne Street, Bay Saint Louis, MS 39520
MLS# 4126546Listed by: CICERO REALTY, LLC
