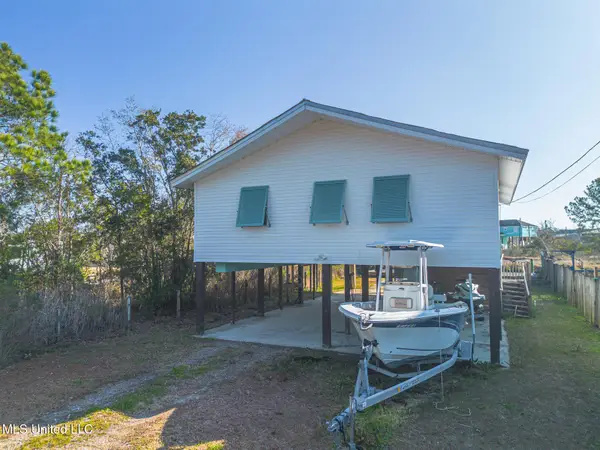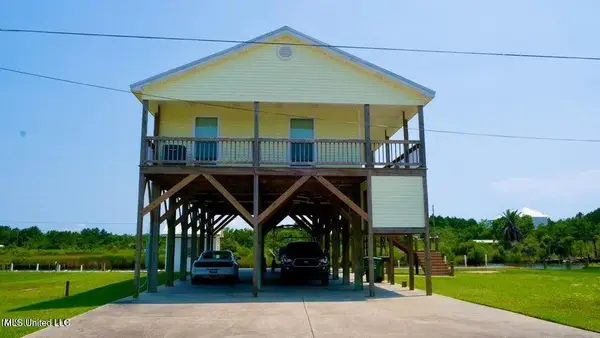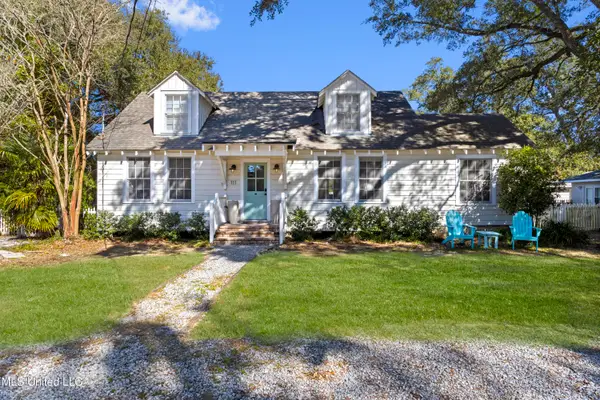615 Highland Drive, Bay Saint Louis, MS 39520
Local realty services provided by:ERA TOP AGENT REALTY
Listed by: katy m aime
Office: navigator real estate, llc.
MLS#:4123413
Source:MS_UNITED
Price summary
- Price:$329,900
- Price per sq. ft.:$203.77
About this home
NEW ROOF!!!! BRAND NEW KITCHEN CABINETS, COUNTERTOPS & APPLIANCES!!!! NEW FLOORING THROUGHOUT!!! This Charming 3 Bedroom / 2.5 Bathroom Brick Ranch Home Has Been Remodeled And Is a Must See! Located in a Neighborhood Setting Near Grocery Stores, Walkability to Schools and Recreational Areas. This Area is Also Golf Cart Friendly and Near Beaches, Golf, Fishing & Shopping. Home Features Include: Open Concept Living Area, Sit at Kitchen Bar, Split Floorplan, Large Master Bedroom with 2 Huge Walk In Closets and an Interior Laundry Room For Added Convenience, The Spacious Living Area Features a Cozy Fireplace Flanked by 2 Windows. Across the Living Area is a Large Picture Window for Backyard Views of Birds, Kids or Pups and Allows Lots of Natural Light to Flow In. The Large Partially Fenced Yard Provides Ample Space for Outdoor Activities, Including a Large Pool if you Choose to Install One. X Flood Zone. Don't Miss Out on The Bay Life!
Contact an agent
Home facts
- Year built:1972
- Listing ID #:4123413
- Added:391 day(s) ago
- Updated:February 14, 2026 at 08:16 AM
Rooms and interior
- Bedrooms:3
- Total bathrooms:3
- Full bathrooms:2
- Half bathrooms:1
- Living area:1,619 sq. ft.
Heating and cooling
- Cooling:Ceiling Fan(s), Central Air, Electric
- Heating:Central, Electric, Fireplace(s)
Structure and exterior
- Year built:1972
- Building area:1,619 sq. ft.
- Lot area:0.28 Acres
Schools
- High school:Bay St Louis
- Middle school:Bay Waveland Middle School
- Elementary school:Waveland
Utilities
- Water:Public
- Sewer:Public Sewer, Sewer Connected
Finances and disclosures
- Price:$329,900
- Price per sq. ft.:$203.77
- Tax amount:$1,109 (2024)
New listings near 615 Highland Drive
- New
 $65,000Active0.23 Acres
$65,000Active0.23 AcresNew York Street, Bay Saint Louis, MS 39520
MLS# 4139174Listed by: EXPECT REALTY - New
 $75,000Active5.9 Acres
$75,000Active5.9 AcresNhn Harbor Dr, Bay Saint Louis, MS 39520
MLS# 4139142Listed by: SOUTHERN MAGNOLIA REALTY, LLC. - New
 $550,000Active4 beds 3 baths1,551 sq. ft.
$550,000Active4 beds 3 baths1,551 sq. ft.4030 Mindanao, Bay Saint Louis, MS 39520
MLS# 4139040Listed by: 1 PERCENT LISTS REALTY PROFESSIONALS, LLC - New
 $879,500Active4 beds 3 baths2,050 sq. ft.
$879,500Active4 beds 3 baths2,050 sq. ft.4048 N Sumatra Street, Bay Saint Louis, MS 39520
MLS# 4139024Listed by: COLDWELL BANKER ALFONSO REALTY-BSL - New
 $289,000Active3 beds 2 baths1,200 sq. ft.
$289,000Active3 beds 2 baths1,200 sq. ft.814 Camellia Drive, Bay Saint Louis, MS 39520
MLS# 4138905Listed by: COLDWELL BANKER ALFONSO REALTY-BSL - New
 $149,000Active0.66 Acres
$149,000Active0.66 Acres0 Felicity Street, Bay Saint Louis, MS 39520
MLS# 4138746Listed by: HL RAYMOND PROPERTIES, LLC - New
 $290,000Active3 beds 2 baths1,200 sq. ft.
$290,000Active3 beds 2 baths1,200 sq. ft.9019 Saint Teresa Drive, Bay Saint Louis, MS 39520
MLS# 4138734Listed by: SALTWATER REALTY - New
 $784,900Active4 beds 3 baths2,125 sq. ft.
$784,900Active4 beds 3 baths2,125 sq. ft.111 Bay View Court, Bay Saint Louis, MS 39520
MLS# 4138651Listed by: CENTURY 21 J. CARTER & COMPANY - New
 $760,000Active3 beds 2 baths1,836 sq. ft.
$760,000Active3 beds 2 baths1,836 sq. ft.123 Helen Drive, Bay Saint Louis, MS 39520
MLS# 4138625Listed by: ALLIED REALTY COASTAL HOMES - New
 $559,900Active3 beds 2 baths1,500 sq. ft.
$559,900Active3 beds 2 baths1,500 sq. ft.44 Fiber Street, Bay Saint Louis, MS 39520
MLS# 4138520Listed by: ANCHOR POINTE REALTY, LLC.

