10452 Riviere Vue Drive, Biloxi, MS 39532
Local realty services provided by:ERA TOP AGENT REALTY
10452 Riviere Vue Drive,Biloxi, MS 39532
$729,900Last list price
- 5 Beds
- 3 Baths
- - sq. ft.
- Single family
- Sold
Listed by: kelly a moses
Office: coldwell banker alfonso realty-lorraine rd
MLS#:4131433
Source:MS_UNITED
Sorry, we are unable to map this address
Price summary
- Price:$729,900
About this home
Honey Stop the car... One in a million opportunity to purchase the best Home in Eagle Point. Spectacular waterfront home with Extra large Deep inground Custom Cement Saltwater pool, 4 lots totalling over ,50 acres, wood pier surrounding the large corner lot with 2 wood decks.
From the moment you enter this Custom home you see the pride of ownership ... Soaring 20 foot ceilings all made of pine. Large open Living area with a great room, formal Dining, and Kitchen with extra long Granite Countertop Breakfast bar, Custom Cherry Cabinets, with glass front, bread box, stainless appliances, just right around the corner is a Laundry/Pantry room, in the Great Room you have a wet bar with granite countertop glass fronts on Custom Cherry cabinets, large wood burning fireplace, all made of Pine, beautiful wood flooring, Pella windows and glass sliding doors. A Custom Residential Elevator, for making it easy to load your groceries. This home offers 5 Large Bedrooms, 4 rooms are split with 2 on each side of Great Room, Master Bed Room has carpet flooring and spectacular waterview overlooking the River and Pool, attached Master bath featuring a marble corner jacuzzi Whirlpool soaking Tub with a marble shower, custom cabinets marble countertop, walkin closet, with tile flooring. the 3 guest bedrooms all are extra large, carpet and have their own bathrooms, one of them are a dick and jane bathroom between 2 bedrooms, all have custom cabinets with tile flooring, marble countertops, shower/tub combos The 5th Bedroom is upstairs overlooking the Great Room with all Pine walls and bathroom upstairs. Now let's talk about the Xtra Large Wood covered back porch overlooking the Custom Cement Salt Water pool, with New Vinyl Lining, it also has a baby Toddler pool, also a high diving wood platform , the large wood deck surrounding the pool with a large sunning platform, outside storage. Then you have all of the Living area underneath the Home for all your entertainment... crab and shrimp boils are a must...A large storage/ utility, Room a range, refridge, and changing room.
This home has so many amenities to list and then you also need to speak about the Wildlife you get to see. There is a nesting Eagle, deer feeding, and spectacular sunsets and sunrises you get to see every day/night. Mullet Jumping, The White Pelicans... This is not just a home ...it's a way of Living. Not only do we have the most friendly Neighborhood, we have a great community Park with Pickle ball court, basketball court, walking/bike trail, and weekly food trucks, Holiday activities like Trunk or Treat, Easter Egg hunts, we have lots of bicycle riders, and golf carts...This is a Boating and Fishing Community, Deep water with access to the Gulf and all the Islands like horn Island and ship island, we also have 2 community docks for putting your boat in. You have to come view this Home while its still available... Call Listing agent for more info or to set up an appointment to view.
Contact an agent
Home facts
- Year built:2008
- Listing ID #:4131433
- Added:54 day(s) ago
- Updated:January 07, 2026 at 07:15 AM
Rooms and interior
- Bedrooms:5
- Total bathrooms:3
- Full bathrooms:3
Heating and cooling
- Cooling:Central Air, Electric, Heat Pump
- Heating:Central, Electric, Heat Pump
Structure and exterior
- Year built:2008
Schools
- High school:D'Iberville
- Middle school:N Woolmarket Elem & Middle
- Elementary school:Woolmarket
Utilities
- Water:Public
- Sewer:Public Sewer, Sewer Connected
Finances and disclosures
- Price:$729,900
- Tax amount:$3,558 (2024)
New listings near 10452 Riviere Vue Drive
- New
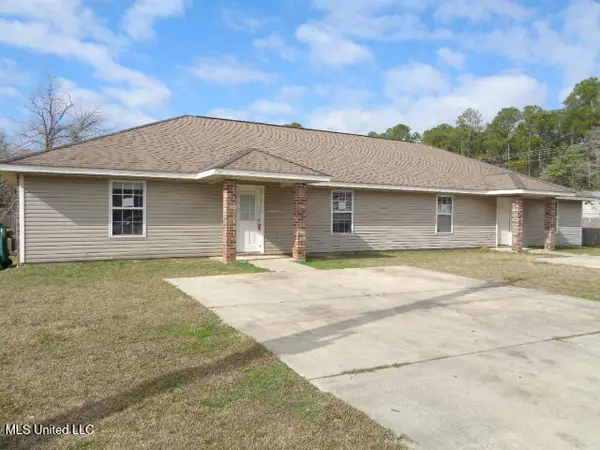 $202,500Active6 beds 4 baths2,704 sq. ft.
$202,500Active6 beds 4 baths2,704 sq. ft.8205 Santa Fe Avenue, Biloxi, MS 39532
MLS# 4135295Listed by: RE/MAX REAL ESTATE PARTNERS - New
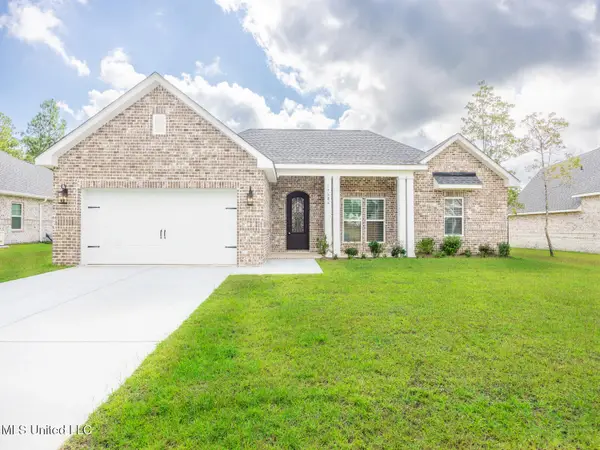 $385,990Active3 beds 2 baths2,049 sq. ft.
$385,990Active3 beds 2 baths2,049 sq. ft.13643 Mayberry Court, Biloxi, MS 39532
MLS# 4135287Listed by: MERITAGE HOMES OF MISSISSIPPI, INC. - New
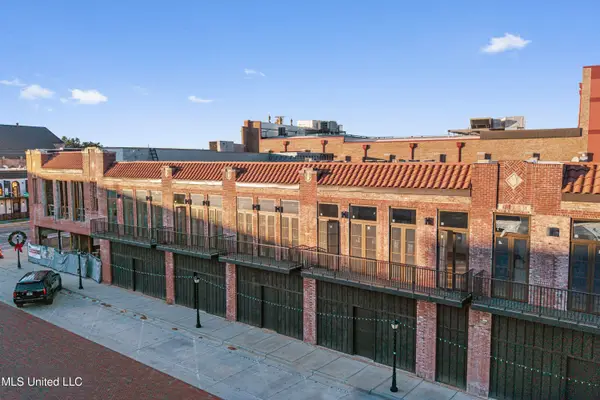 $411,600Active1 beds 1 baths686 sq. ft.
$411,600Active1 beds 1 baths686 sq. ft.824 Howard Avenue, Biloxi, MS 39530
MLS# 4135238Listed by: THE O'KEEFE REAL ESTATE GROUP - New
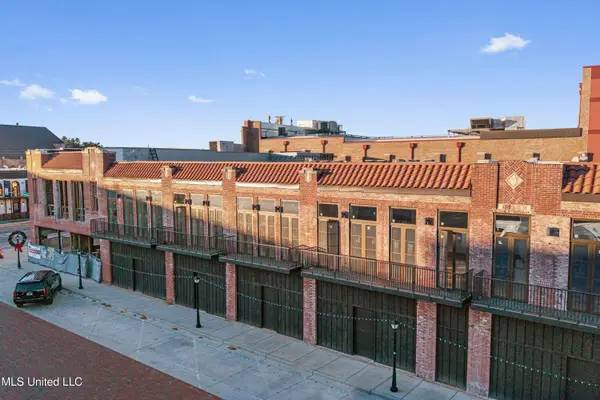 $518,400Active1 beds 1 baths864 sq. ft.
$518,400Active1 beds 1 baths864 sq. ft.824 Howard Avenue, Biloxi, MS 39530
MLS# 4135240Listed by: THE O'KEEFE REAL ESTATE GROUP - New
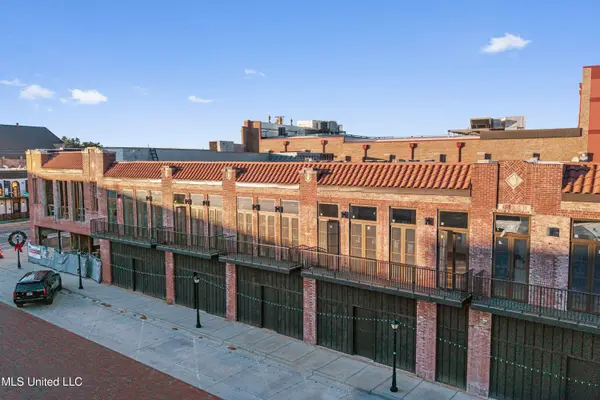 $444,000Active1 beds 1 baths740 sq. ft.
$444,000Active1 beds 1 baths740 sq. ft.824 Howard Avenue, Biloxi, MS 39530
MLS# 4135241Listed by: THE O'KEEFE REAL ESTATE GROUP - New
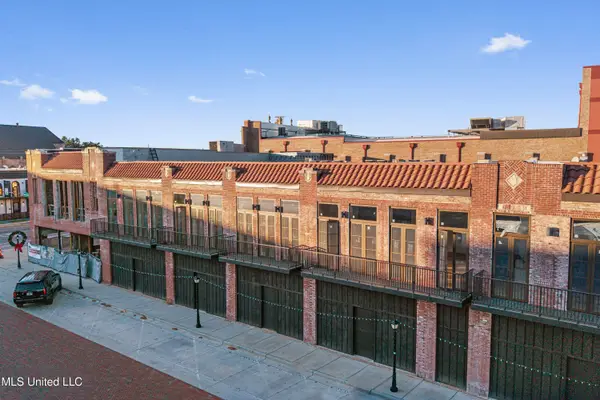 $492,600Active1 beds 1 baths821 sq. ft.
$492,600Active1 beds 1 baths821 sq. ft.824 Howard Avenue, Biloxi, MS 39530
MLS# 4135242Listed by: THE O'KEEFE REAL ESTATE GROUP - New
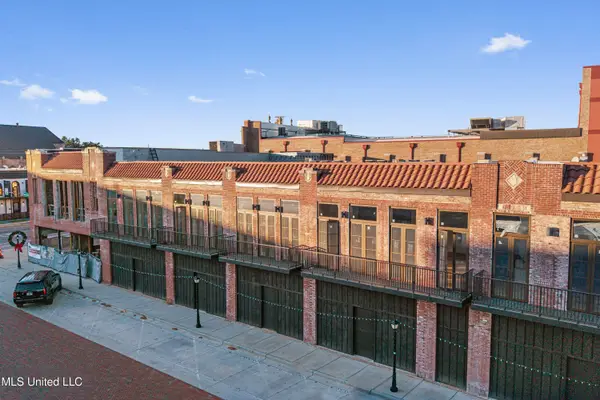 $444,000Active1 beds 1 baths740 sq. ft.
$444,000Active1 beds 1 baths740 sq. ft.824 Howard Avenue, Biloxi, MS 39530
MLS# 4135244Listed by: THE O'KEEFE REAL ESTATE GROUP - New
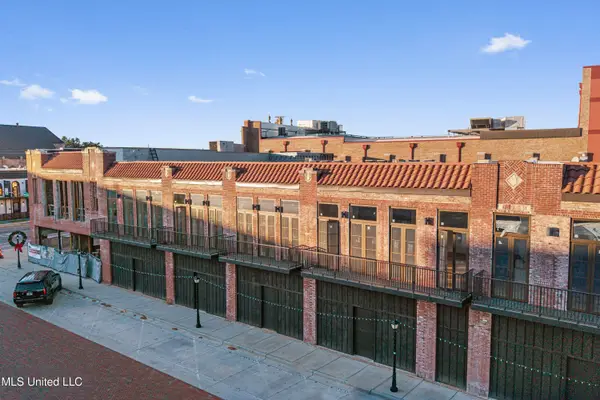 $645,600Active2 beds 2 baths1,076 sq. ft.
$645,600Active2 beds 2 baths1,076 sq. ft.824 Howard Avenue, Biloxi, MS 39530
MLS# 4135246Listed by: THE O'KEEFE REAL ESTATE GROUP - New
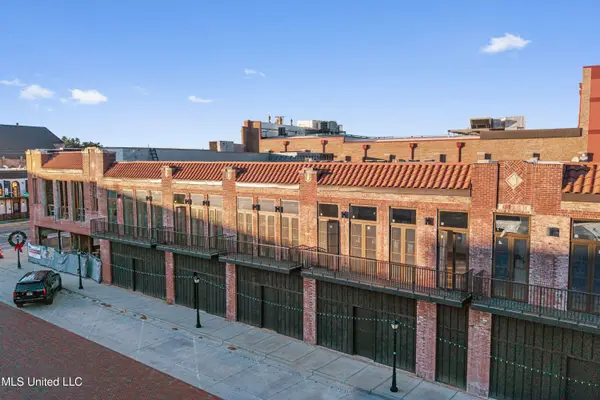 $493,200Active1 beds 1 baths822 sq. ft.
$493,200Active1 beds 1 baths822 sq. ft.824 Howard Avenue, Biloxi, MS 39530
MLS# 4135248Listed by: THE O'KEEFE REAL ESTATE GROUP - New
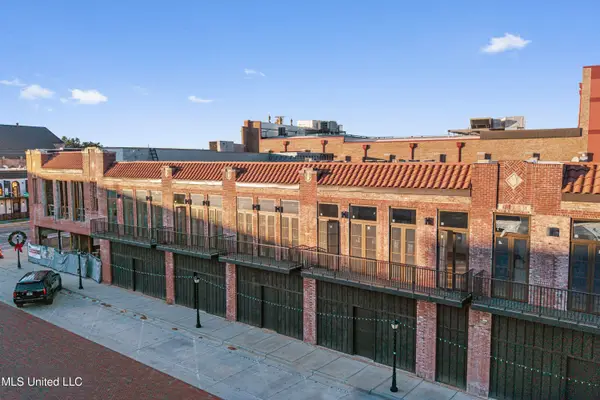 $397,200Active1 beds 1 baths662 sq. ft.
$397,200Active1 beds 1 baths662 sq. ft.824 Howard Avenue, Biloxi, MS 39530
MLS# 4135249Listed by: THE O'KEEFE REAL ESTATE GROUP
