5416 Leeds Lane, Biloxi, MS 39532
Local realty services provided by:ERA TOP AGENT REALTY
Listed by: jessica f lee
Office: coastal realty group
MLS#:4121157
Source:MS_UNITED
Price summary
- Price:$319,000
- Price per sq. ft.:$140.22
- Monthly HOA dues:$16.67
About this home
Welcome to the Flora floorplan, a thoughtfully designed two-story home offering four bedrooms and two and a half bathrooms. This home features a spacious open-concept layout with a central family room that flows into the kitchen, creating an ideal space for gathering and everyday living. The kitchen includes granite countertops, a large island, designer cabinets, and stainless-steel appliances. Luxury vinyl flooring runs throughout the main living areas, while the bedrooms are carpeted for added comfort.
The primary suite is a relaxing retreat with a large walk-in closet, dual vanities, a soaking tub, and a separate shower. Secondary bedrooms are generously sized and offer ample closet space. A casual dining area sits next to a covered patio, making it easy to enjoy the backyard.
This home is built with four-side brick, a two-car garage with opener, and includes a full landscaping package. The exterior features Zip System sheathing for added durability and storm resistance. Inside, you'll find recessed LED lighting and a Smart Home Package that keeps you connected and in control.
Located just minutes from I-10, Keesler Air Force Base, Biloxi beaches, local casinos, and family attractions, with the Promenade shopping center only a short drive away, this home combines comfort, convenience, and modern features in a great location.
Contact an agent
Home facts
- Year built:2023
- Listing ID #:4121157
- Added:158 day(s) ago
- Updated:January 06, 2026 at 03:50 PM
Rooms and interior
- Bedrooms:4
- Total bathrooms:3
- Full bathrooms:2
- Half bathrooms:1
- Living area:2,275 sq. ft.
Heating and cooling
- Cooling:Central Air, Heat Pump
- Heating:Central, Electric
Structure and exterior
- Year built:2023
- Building area:2,275 sq. ft.
- Lot area:0.23 Acres
Schools
- High school:D'Iberville
- Middle school:Creekbend
- Elementary school:Creekbend
Utilities
- Water:Public
- Sewer:Public Sewer, Sewer Connected
Finances and disclosures
- Price:$319,000
- Price per sq. ft.:$140.22
- Tax amount:$2,936 (2024)
New listings near 5416 Leeds Lane
- New
 $335,000Active3 beds 2 baths2,246 sq. ft.
$335,000Active3 beds 2 baths2,246 sq. ft.8052 Crestwood Cove, Biloxi, MS 39532
MLS# 4135141Listed by: RE/MAX RESULTS IN REAL ESTATE, INC. - New
 $25,000Active0.15 Acres
$25,000Active0.15 Acres251 Maple Street, Biloxi, MS 39530
MLS# 4135132Listed by: NEXTHOME HOMEFRONT - New
 $265,000Active4 beds 2 baths1,575 sq. ft.
$265,000Active4 beds 2 baths1,575 sq. ft.844 Carolee Circle, Biloxi, MS 39532
MLS# 4135051Listed by: SIGNATURE REAL ESTATE, LLC. - New
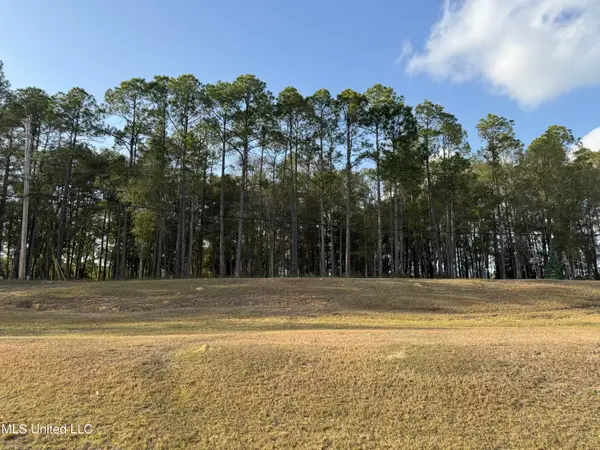 $1,250,000Active2.4 Acres
$1,250,000Active2.4 Acres12999 Shriners Boulevard, Biloxi, MS 39532
MLS# 4135016Listed by: RE/MAX RESULTS IN REAL ESTATE, INC. - New
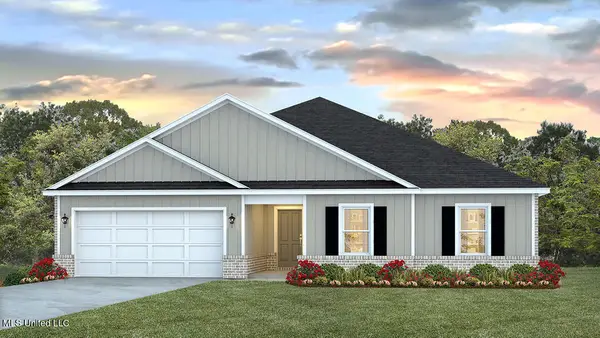 $326,900Active4 beds 2 baths2,026 sq. ft.
$326,900Active4 beds 2 baths2,026 sq. ft.9487 Reserve Boulevard, Biloxi, MS 39532
MLS# 4134978Listed by: D R HORTON - New
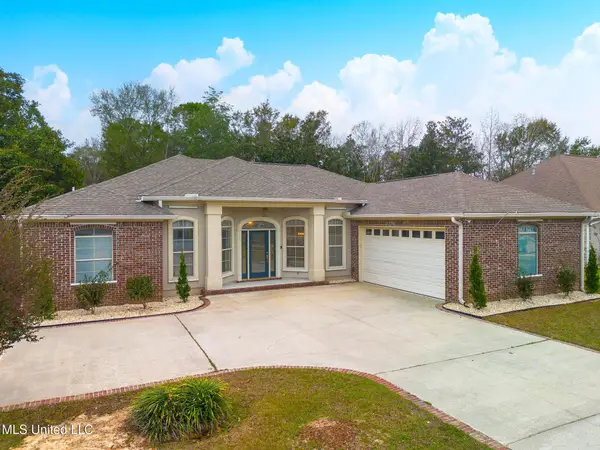 $372,900Active4 beds 3 baths2,127 sq. ft.
$372,900Active4 beds 3 baths2,127 sq. ft.2331 Rue Maison, Biloxi, MS 39532
MLS# 4134979Listed by: KELLER WILLIAMS - New
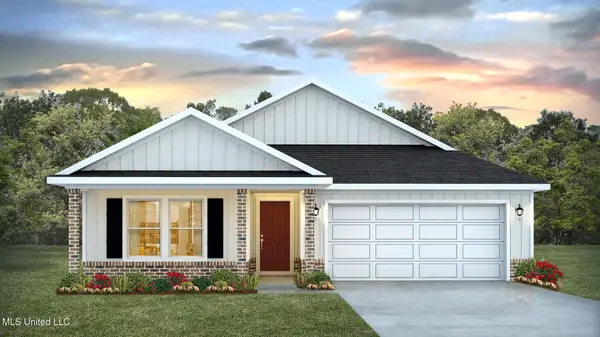 $331,900Active5 beds 3 baths2,100 sq. ft.
$331,900Active5 beds 3 baths2,100 sq. ft.9475 Reserve Boulevard, Biloxi, MS 39532
MLS# 4134980Listed by: D R HORTON - New
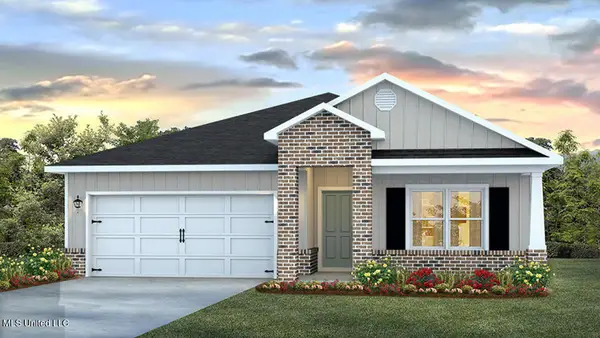 $307,900Active4 beds 2 baths1,791 sq. ft.
$307,900Active4 beds 2 baths1,791 sq. ft.9465 Reserve Boulevard, Biloxi, MS 39532
MLS# 4134981Listed by: D R HORTON - New
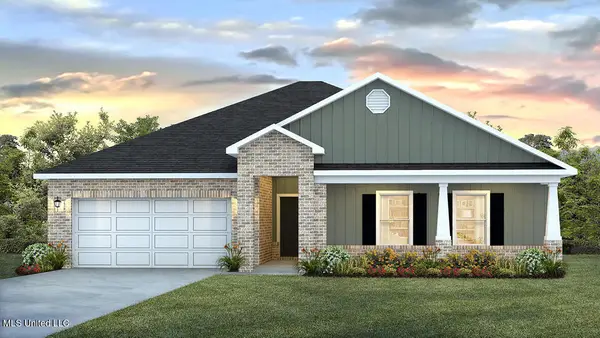 $338,900Active4 beds 2 baths2,289 sq. ft.
$338,900Active4 beds 2 baths2,289 sq. ft.9455 Reserve Boulevard, Biloxi, MS 39532
MLS# 4134983Listed by: D R HORTON - New
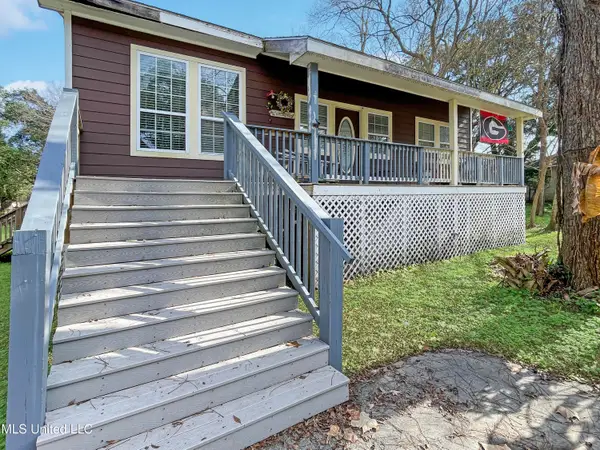 $130,000Active2 beds 1 baths1,060 sq. ft.
$130,000Active2 beds 1 baths1,060 sq. ft.316 Santini Street, Biloxi, MS 39530
MLS# 4134798Listed by: KELLER WILLIAMS
