5450 Leeds Lane, Biloxi, MS 39532
Local realty services provided by:ERA TOP AGENT REALTY
Listed by: denise l bush
Office: denise bush properties, llc.
MLS#:4127024
Source:MS_UNITED
Price summary
- Price:$280,000
- Price per sq. ft.:$164.13
- Monthly HOA dues:$16.67
About this home
REDUCED! Welcome to your dream home! This 3-bedroom, 2-bathroom D.R. Horton ''Lamar'' plan is only three years young and showcases impeccable care and stylish, custom upgrades. Offering the perfect blend of modern design and comfortable living, this home is ready for you to move right in.
You'll be greeted by gorgeous, low-maintenance LVP flooring that flows seamlessly throughout the home and bright recessed lighting. The main living space is designed for entertaining, featuring an open-concept kitchen and dining area. The spacious living room is a true showstopper with its elegant tray ceiling, adding a touch of sophistication.
The gourmet kitchen is a chef's delight, boasting beautiful granite countertops, stainless steel appliances, a stylish farmhouse sink, and a dedicated dining area perfect for family meals.
The desirable split-bedroom floor plan ensures privacy. The luxurious primary suite features its own beautiful tray ceiling and an ensuite bathroom that has been thoughtfully redesigned with a custom walk-in shower and a customized tub surround. You'll also appreciate the convenience of custom-designed built-ins in every bedroom closet, maximizing storage and organization.
Step outside to the back deck, where you can relax and enjoy the serene, wooded backyard view.
As an added bonus, this incredible home comes partially furnished as shown and includes all appliances, making your move a breeze—that's right, the washer and dryer are included! Plus, for the modern homeowner, an electric car charger is already installed.
Don't miss the chance to own this like-new home with all the modern amenities you could ask for!
Contact an agent
Home facts
- Year built:2022
- Listing ID #:4127024
- Added:100 day(s) ago
- Updated:January 06, 2026 at 03:50 PM
Rooms and interior
- Bedrooms:3
- Total bathrooms:2
- Full bathrooms:2
- Living area:1,706 sq. ft.
Heating and cooling
- Cooling:Ceiling Fan(s), Electric
- Heating:Central, Electric
Structure and exterior
- Year built:2022
- Building area:1,706 sq. ft.
- Lot area:0.19 Acres
Schools
- High school:D'Iberville
- Elementary school:Creekbend
Utilities
- Water:Public
- Sewer:Public Sewer, Sewer Connected
Finances and disclosures
- Price:$280,000
- Price per sq. ft.:$164.13
- Tax amount:$2,475 (2024)
New listings near 5450 Leeds Lane
- New
 $335,000Active3 beds 2 baths2,246 sq. ft.
$335,000Active3 beds 2 baths2,246 sq. ft.8052 Crestwood Cove, Biloxi, MS 39532
MLS# 4135141Listed by: RE/MAX RESULTS IN REAL ESTATE, INC. - New
 $25,000Active0.15 Acres
$25,000Active0.15 Acres251 Maple Street, Biloxi, MS 39530
MLS# 4135132Listed by: NEXTHOME HOMEFRONT - New
 $265,000Active4 beds 2 baths1,575 sq. ft.
$265,000Active4 beds 2 baths1,575 sq. ft.844 Carolee Circle, Biloxi, MS 39532
MLS# 4135051Listed by: SIGNATURE REAL ESTATE, LLC. - New
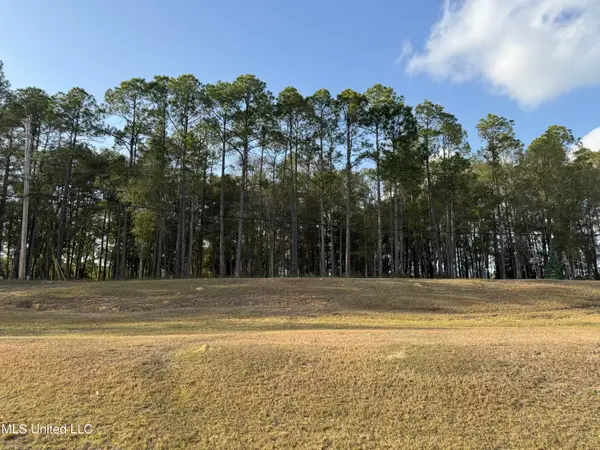 $1,250,000Active2.4 Acres
$1,250,000Active2.4 Acres12999 Shriners Boulevard, Biloxi, MS 39532
MLS# 4135016Listed by: RE/MAX RESULTS IN REAL ESTATE, INC. - New
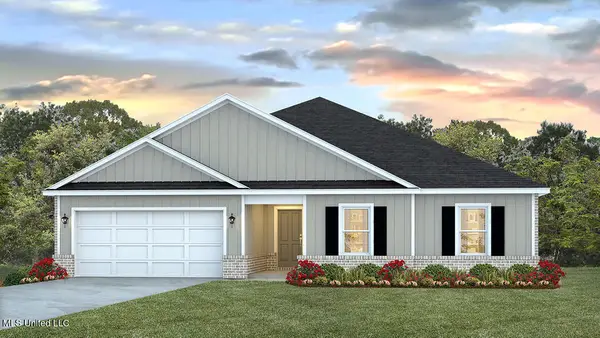 $326,900Active4 beds 2 baths2,026 sq. ft.
$326,900Active4 beds 2 baths2,026 sq. ft.9487 Reserve Boulevard, Biloxi, MS 39532
MLS# 4134978Listed by: D R HORTON - New
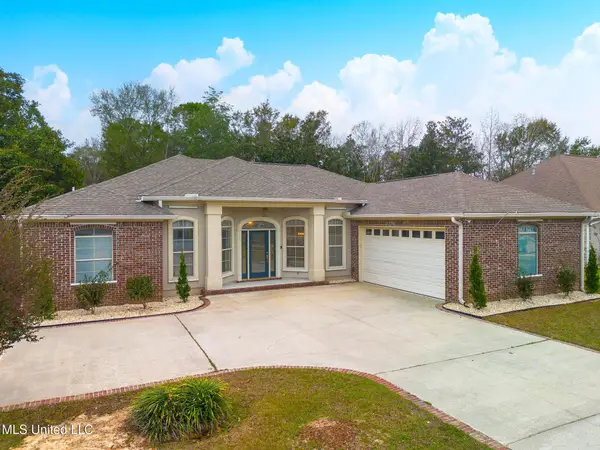 $372,900Active4 beds 3 baths2,127 sq. ft.
$372,900Active4 beds 3 baths2,127 sq. ft.2331 Rue Maison, Biloxi, MS 39532
MLS# 4134979Listed by: KELLER WILLIAMS - New
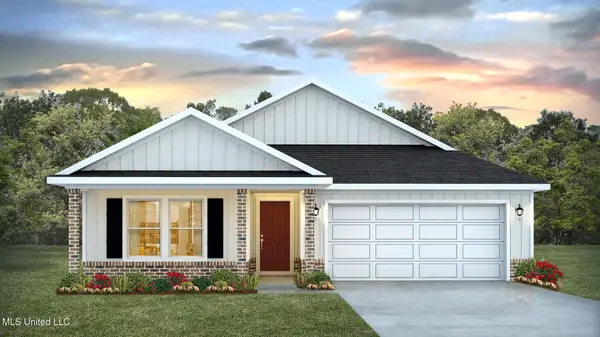 $331,900Active5 beds 3 baths2,100 sq. ft.
$331,900Active5 beds 3 baths2,100 sq. ft.9475 Reserve Boulevard, Biloxi, MS 39532
MLS# 4134980Listed by: D R HORTON - New
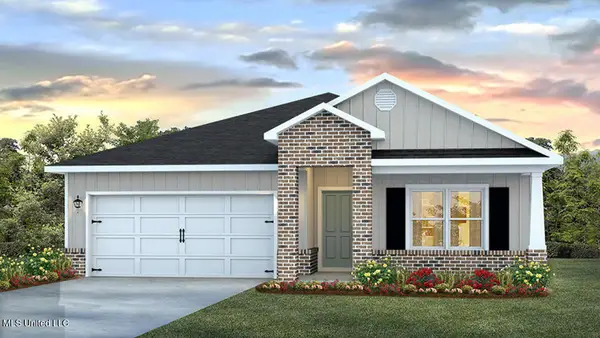 $307,900Active4 beds 2 baths1,791 sq. ft.
$307,900Active4 beds 2 baths1,791 sq. ft.9465 Reserve Boulevard, Biloxi, MS 39532
MLS# 4134981Listed by: D R HORTON - New
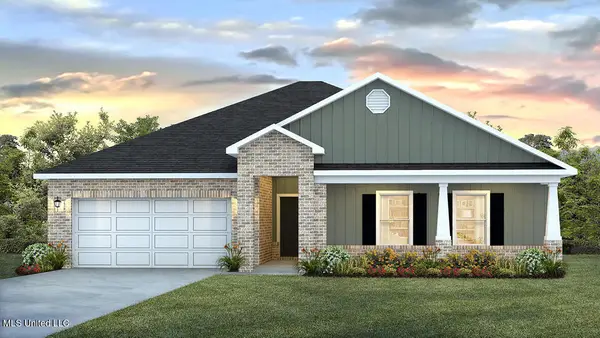 $338,900Active4 beds 2 baths2,289 sq. ft.
$338,900Active4 beds 2 baths2,289 sq. ft.9455 Reserve Boulevard, Biloxi, MS 39532
MLS# 4134983Listed by: D R HORTON - New
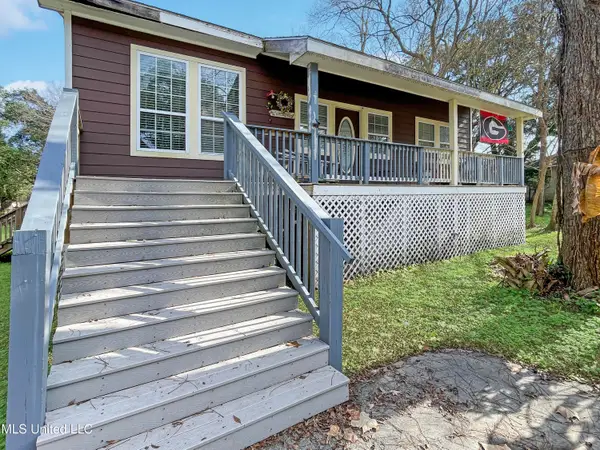 $130,000Active2 beds 1 baths1,060 sq. ft.
$130,000Active2 beds 1 baths1,060 sq. ft.316 Santini Street, Biloxi, MS 39530
MLS# 4134798Listed by: KELLER WILLIAMS
