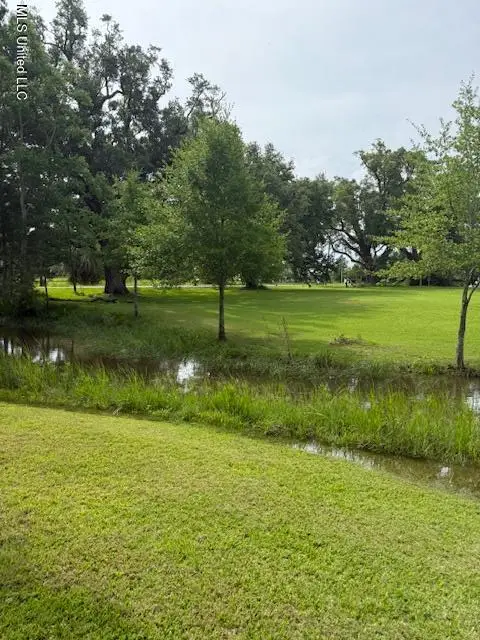7081 Glen Eagle Drive, Biloxi, MS 39532
Local realty services provided by:ERA TOP AGENT REALTY
7081 Glen Eagle Drive,Biloxi, MS 39532
$389,900Last list price
- 5 Beds
- 3 Baths
- - sq. ft.
- Single family
- Sold
Listed by:steve j rife
Office:re/max results in real estate, inc.
MLS#:4104282
Source:MS_UNITED
Sorry, we are unable to map this address
Price summary
- Price:$389,900
About this home
There is a 4.875% current mortgage loan rate that ''MAY'' be assumable. Don't miss out on this one! Looking for a LARGE Floorplan, this is the McKensie model and has over 3,100 sf of living space featuring 5 bedrooms, 3 bathrooms with a 2 car garage along with extra driveway parking. Whether you're settling down, retiring or just starting out, this home would be great for you. Split floorplan, that's perfect for kids, guests, home office or multifamily. At the heart of the home is the open kitchen concept which boasts a spacious island. Enjoy the large living room and then relax on the covered patio overlooking the private back yard. Perfect for entertaining or relaxing after a long day. The master suite offers a double vanity, garden tub, separate shower and large walk in closet. The location of this home is perfect, located in the Glen Eagle Subdivision in the Woolmarket Community and it's less than a 10 minute drive to The Promenade and a quick drive to Keesler AFB and the Gulf Coast Beaches. This home blends style, space and location into one package. No Flood Insurance is Required.
Contact an agent
Home facts
- Year built:2020
- Listing ID #:4104282
- Added:252 day(s) ago
- Updated:October 30, 2025 at 08:35 PM
Rooms and interior
- Bedrooms:5
- Total bathrooms:3
- Full bathrooms:3
Heating and cooling
- Cooling:Ceiling Fan(s), Central Air, Heat Pump
- Heating:Central, Heat Pump
Structure and exterior
- Year built:2020
Schools
- High school:D'Iberville
- Middle school:N Woolmarket Elem & Middle
- Elementary school:Woolmarket
Utilities
- Water:Public
- Sewer:Public Sewer, Sewer Connected
Finances and disclosures
- Price:$389,900
- Tax amount:$3,050 (2024)
New listings near 7081 Glen Eagle Drive
- New
 $95,300Active3.4 Acres
$95,300Active3.4 Acres13350 Wash Fayard Road, Biloxi, MS 39532
MLS# 4130151Listed by: THE O'KEEFE REAL ESTATE GROUP - New
 $299,900Active3 beds 2 baths1,683 sq. ft.
$299,900Active3 beds 2 baths1,683 sq. ft.9150 Woolmarket Road, Biloxi, MS 39532
MLS# 4130131Listed by: STARS AND STRIPES REALTY, LLC. - New
 $75,000Active3.2 Acres
$75,000Active3.2 AcresHillside Road, Biloxi, MS 39532
MLS# 4130124Listed by: DYESS REAL ESTATE - New
 $375,000Active2 beds 2 baths1,089 sq. ft.
$375,000Active2 beds 2 baths1,089 sq. ft.520 Beach Boulevard, Biloxi, MS 39530
MLS# 4130102Listed by: PRESCOTT PROPERTIES, INC. - New
 $143,000Active2 beds 1 baths625 sq. ft.
$143,000Active2 beds 1 baths625 sq. ft.262 Forrest Avenue, Biloxi, MS 39530
MLS# 4130119Listed by: ERA POWERMARK PROPERTIES - New
 $300,000Active1.66 Acres
$300,000Active1.66 AcresLot 1-6,16 Mallard Marsh Cove, Biloxi, MS 39532
MLS# 4130072Listed by: SOUTHERN SELECT REALTY, LLC - New
 $199,900Active3 beds 2 baths1,377 sq. ft.
$199,900Active3 beds 2 baths1,377 sq. ft.1461 Irish Hill Drive, Biloxi, MS 39530
MLS# 4130068Listed by: EAGENT NEXUS - New
 $185,000Active3 beds 2 baths1,566 sq. ft.
$185,000Active3 beds 2 baths1,566 sq. ft.173 Pine Grove Avenue, Biloxi, MS 39531
MLS# 4130021Listed by: FIDELIS REALTY, LLC. - New
 $490,000Active3 beds 3 baths1,701 sq. ft.
$490,000Active3 beds 3 baths1,701 sq. ft.135 Cedar Street, Biloxi, MS 39530
MLS# 4130005Listed by: LATITUDE REALTY, LLC - New
 $59,000Active0.85 Acres
$59,000Active0.85 Acres5912 Bullock Avenue, Biloxi, MS 39532
MLS# 4129927Listed by: COLDWELL BANKER ALFONSO REALTY-OS-B/O
