8442 Louise Street, Biloxi, MS 39532
Local realty services provided by:ERA TOP AGENT REALTY
Listed by: barbara j campbell
Office: eagent vip realty
MLS#:4129816
Source:MS_UNITED
Price summary
- Price:$215,000
- Price per sq. ft.:$144.59
About this home
NO Flood , New Roof!! This house is totally ADORABLE. Come see for yourself. It has been recently renovated and upgraded. Just waiting for a new home owner to enjoy it's quaintness and tranquility. It has a large master suit with a walk in shower. The suite has plenty of room and a little something extra added. Out the french doors is a private screened in porch , cable ready to watch the game or Hallmark Channel. Down the hall is the laundry room and a guest bath. Let's not forget to mention the three other bedrooms , this will be great for you especially if you have lots of children. The nearby schools have great ratings. If not don't worry, its not to big for one or two people either. The extra space could be used as a home office, an extra guest room or could be a crafting/sewing room or maybe even a library, plenty of space to be creative to use as you desire. Another plus, the home is only a couple of miles to the interstate so that puts you at easy access to everything, shopping, entertainment, and restaurants! COME SEE , call today for a showing.
Contact an agent
Home facts
- Year built:1965
- Listing ID #:4129816
- Added:50 day(s) ago
- Updated:December 17, 2025 at 09:36 AM
Rooms and interior
- Bedrooms:4
- Total bathrooms:2
- Full bathrooms:2
- Living area:1,487 sq. ft.
Heating and cooling
- Cooling:Ceiling Fan(s), Central Air, Electric, Window Unit(s)
- Heating:Central, Electric
Structure and exterior
- Year built:1965
- Building area:1,487 sq. ft.
- Lot area:0.29 Acres
Schools
- High school:D'Iberville
- Middle school:North Woolmarket Middle School
- Elementary school:North Woolmarket
Utilities
- Water:Public
- Sewer:Septic Tank, Sewer Connected
Finances and disclosures
- Price:$215,000
- Price per sq. ft.:$144.59
New listings near 8442 Louise Street
- New
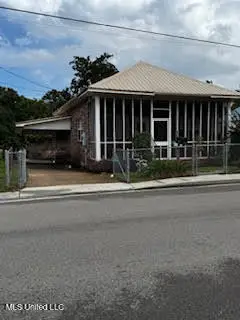 $99,900Active2 beds 2 baths1,104 sq. ft.
$99,900Active2 beds 2 baths1,104 sq. ft.322 Main Street, Biloxi, MS 39530
MLS# 4134023Listed by: MARCELLUS REAL ESTATE, LLC - New
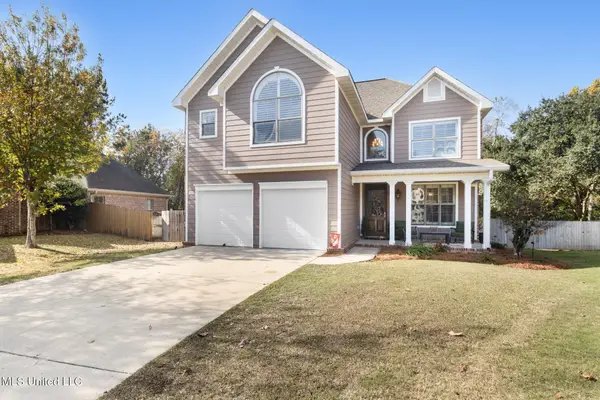 $415,000Active4 beds 3 baths2,139 sq. ft.
$415,000Active4 beds 3 baths2,139 sq. ft.2022 Lantana Cove, Biloxi, MS 39532
MLS# 4133963Listed by: RE/MAX RESULTS IN REAL ESTATE, INC. - New
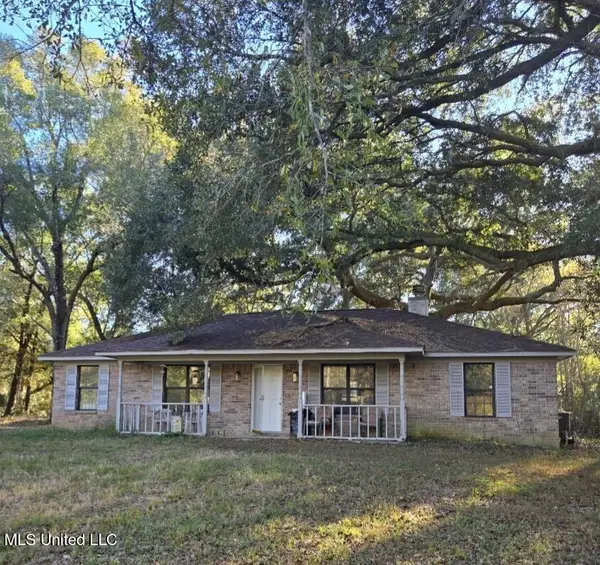 $250,000Active3 beds 2 baths1,560 sq. ft.
$250,000Active3 beds 2 baths1,560 sq. ft.10373 Woolmarket Lake Road, Biloxi, MS 39532
MLS# 4133971Listed by: RE/MAX CHOICE PROPERTIES - New
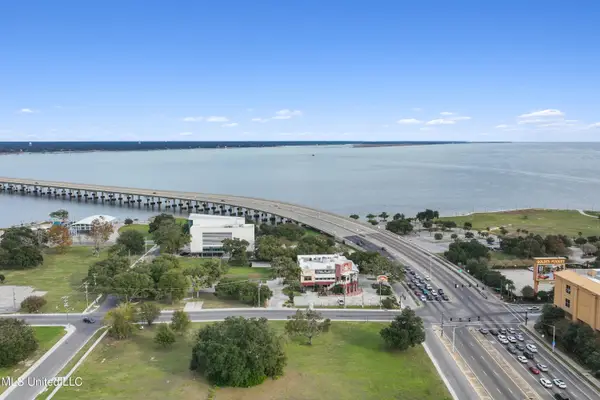 $1,071,352Active0.4 Acres
$1,071,352Active0.4 Acres164 Beach, Biloxi, MS 39530
MLS# 4133912Listed by: THE O'KEEFE REAL ESTATE GROUP - New
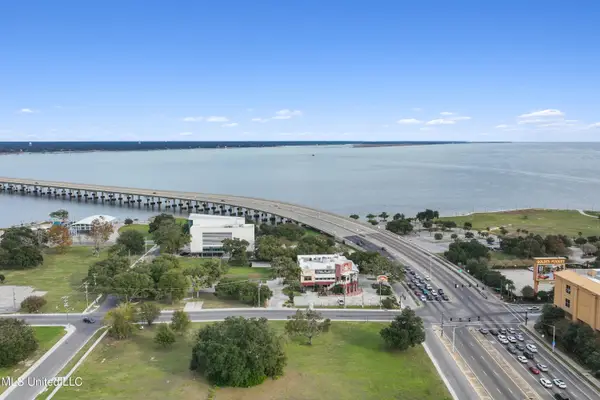 $244,646.5Active0.16 Acres
$244,646.5Active0.16 Acres167 1st Street, Biloxi, MS 39530
MLS# 4133914Listed by: THE O'KEEFE REAL ESTATE GROUP - New
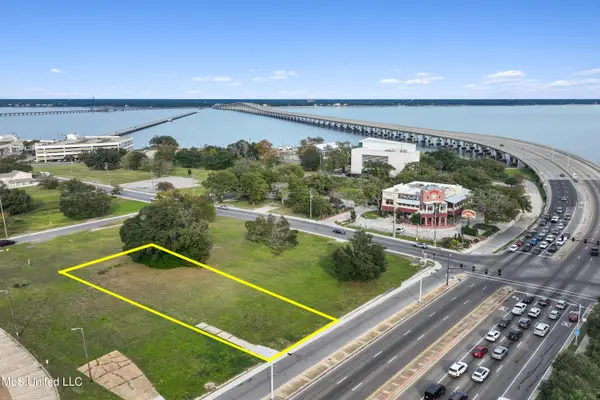 $794,198Active0.41 Acres
$794,198Active0.41 Acres166 Beach Boulevard, Biloxi, MS 39530
MLS# 4133921Listed by: THE O'KEEFE REAL ESTATE GROUP - New
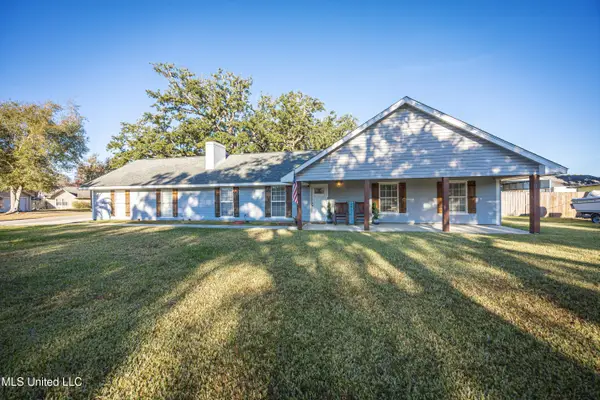 $420,000Active4 beds 3 baths2,352 sq. ft.
$420,000Active4 beds 3 baths2,352 sq. ft.10415 Pin Oak Drive, Biloxi, MS 39532
MLS# 4133922Listed by: REALTY ONE GROUP ASSOCIATES - New
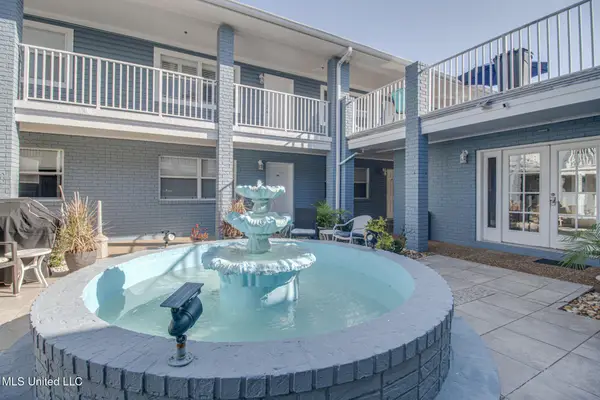 $168,900Active1 beds 1 baths700 sq. ft.
$168,900Active1 beds 1 baths700 sq. ft.1282 Beach Boulevard, Biloxi, MS 39530
MLS# 4133870Listed by: ANCHOR POINTE REALTY, LLC. - New
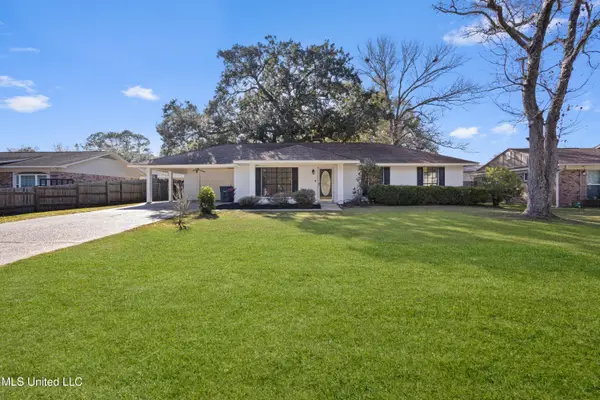 $175,000Active3 beds 2 baths1,250 sq. ft.
$175,000Active3 beds 2 baths1,250 sq. ft.16205 Waycross Drive, Biloxi, MS 39532
MLS# 4133845Listed by: KELLER WILLIAMS - New
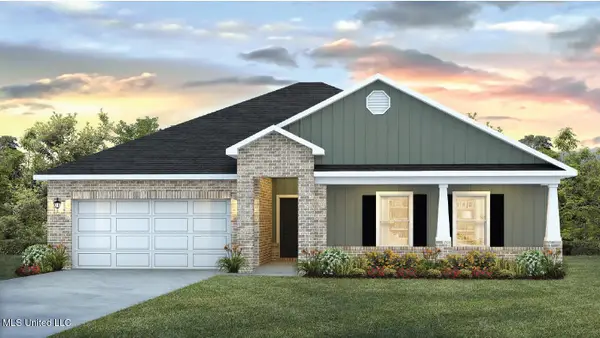 $337,900Active4 beds 2 baths2,289 sq. ft.
$337,900Active4 beds 2 baths2,289 sq. ft.9474 Reserve Boulevard, Biloxi, MS 39532
MLS# 4133837Listed by: D R HORTON
