9249 Taylor Drive, Biloxi, MS 39532
Local realty services provided by:PowerMark Properties, ERA Powered
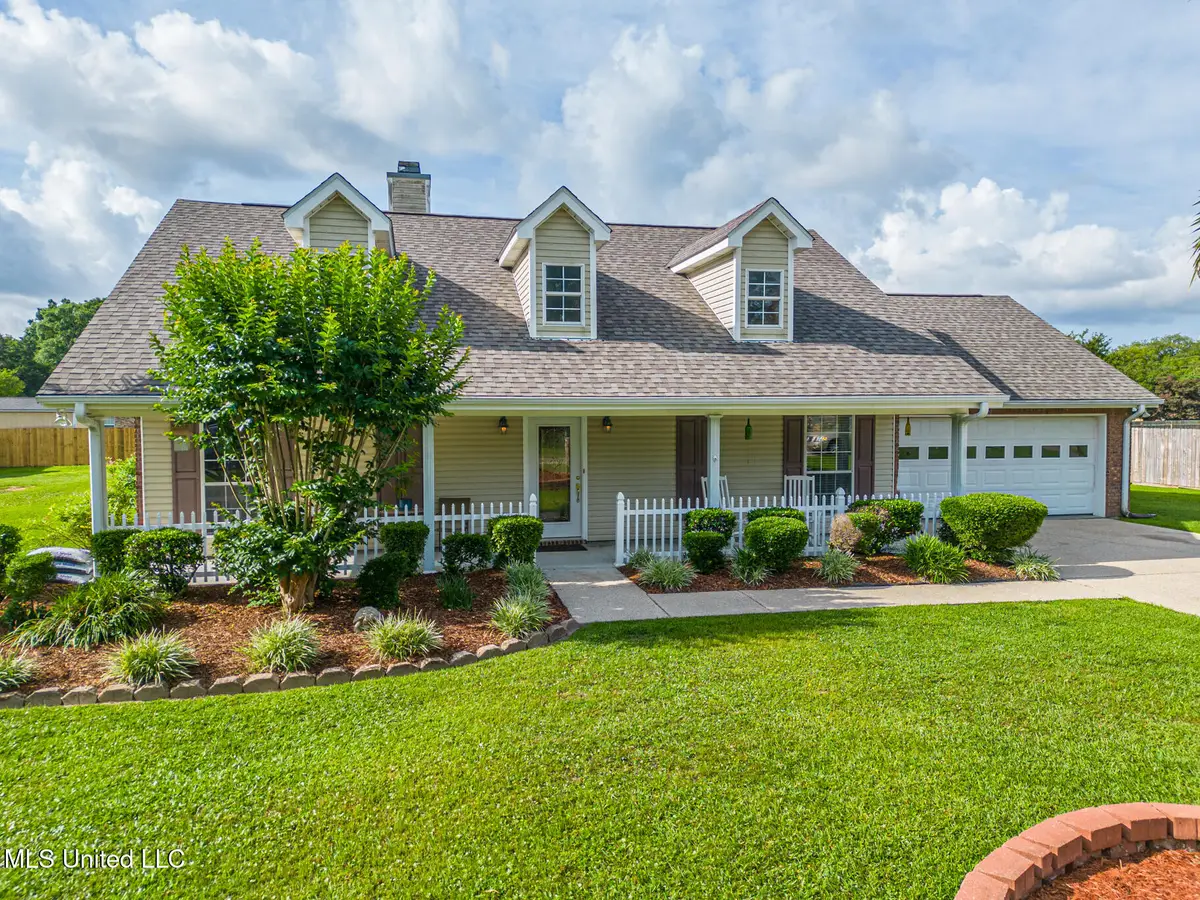

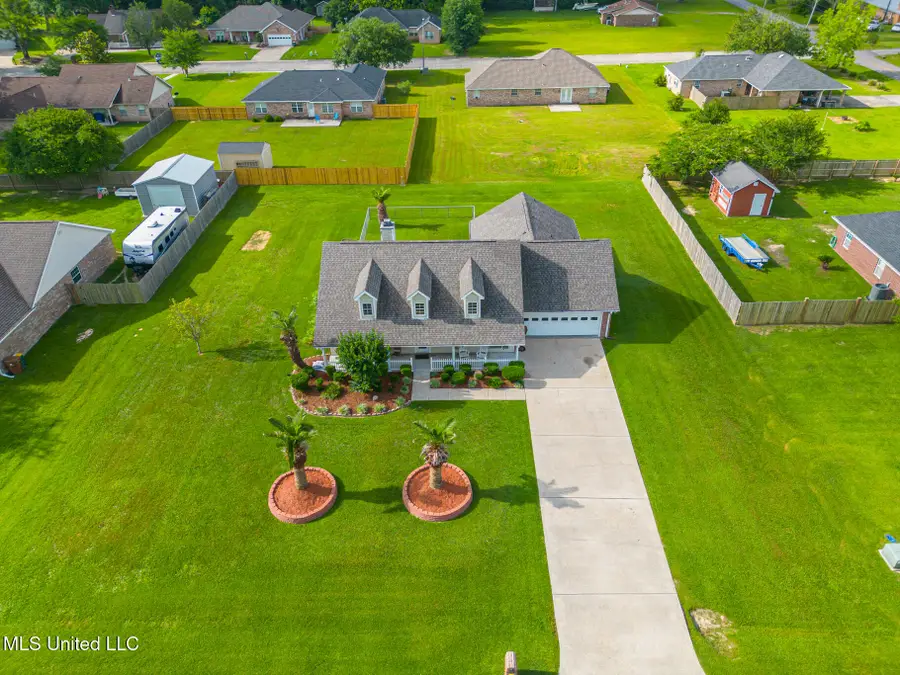
9249 Taylor Drive,Biloxi, MS 39532
$330,000
- 3 Beds
- 2 Baths
- 2,000 sq. ft.
- Single family
- Pending
Listed by:jennifer m johnson
Office:cameron bell properties, inc.
MLS#:4118421
Source:MS_UNITED
Price summary
- Price:$330,000
- Price per sq. ft.:$165
About this home
Immaculate Woolmarket 3BR/2BA gem with split floor plan, brand new roof, home generator hookup and hurricane window coverings are just a few of the many amazing features of this property. Pride of ownership definitely shows. This home not only features a brand new roof, it also has newer water heater and HVAC. Owners have installed three attic fans to help keep the home cooler. Inside, you'll find a wood-burning fireplace, beautiful arched openings between rooms, crown molding, and recessed lighting. The split floor plan offers a spacious primary suite with a walk-in closet, double sinks, separate tub and shower, and a large safe that will remain with the home. Guest bedrooms feature walk in closet and the hall bath is equipped with handicap bars near the toilet/shower. The formal dining room can easily serve as a bonus room or home office. The kitchen showcases custom cabinetry with lots of counter space, and the laundry room includes a sink, storage cabinets and countertop as well. Outdoor features include covered front and back porches, a fenced backyard, and pristine custom landscaping. This home has been lovingly cared for and is move-in ready. Hurry and schedule your showing before it's gone!
Contact an agent
Home facts
- Year built:2000
- Listing Id #:4118421
- Added:39 day(s) ago
- Updated:August 07, 2025 at 07:16 AM
Rooms and interior
- Bedrooms:3
- Total bathrooms:2
- Full bathrooms:2
- Living area:2,000 sq. ft.
Heating and cooling
- Cooling:Central Air
- Heating:Central
Structure and exterior
- Year built:2000
- Building area:2,000 sq. ft.
- Lot area:0.52 Acres
Schools
- High school:D'Iberville
- Middle school:North Woolmarket Middle School
- Elementary school:Woolmarket
Utilities
- Water:Public
- Sewer:Sewer Connected
Finances and disclosures
- Price:$330,000
- Price per sq. ft.:$165
New listings near 9249 Taylor Drive
- New
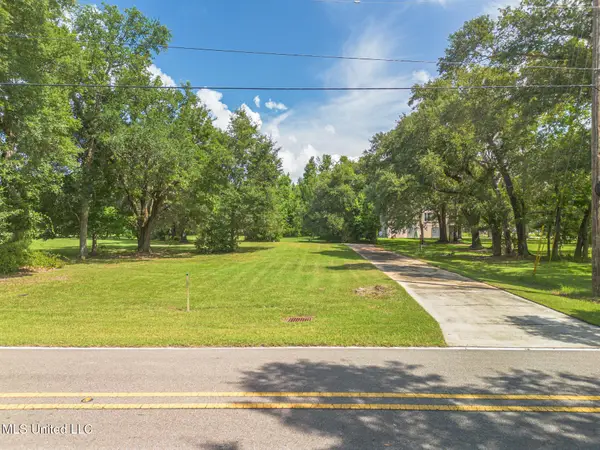 $32,000Active0.46 Acres
$32,000Active0.46 Acres10158 E Shorecrest Road, Biloxi, MS 39532
MLS# 4122492Listed by: RE/MAX RESULTS IN REAL ESTATE, INC. - New
 $574,000Active3 beds 2 baths2,600 sq. ft.
$574,000Active3 beds 2 baths2,600 sq. ft.15173 Lorraine Road, Biloxi, MS 39532
MLS# 4122472Listed by: BERKSHIRE HATHAWAY HOMESERVICES PREFERRED PROPERTIES - New
 $159,000Active3 beds 2 baths1,852 sq. ft.
$159,000Active3 beds 2 baths1,852 sq. ft.2530 Brighton Circle, Biloxi, MS 39531
MLS# 4122478Listed by: 1401 REALTY GROUP - New
 $265,000Active4 beds 2 baths1,806 sq. ft.
$265,000Active4 beds 2 baths1,806 sq. ft.6595 Eastland Circle, Biloxi, MS 39532
MLS# 4122448Listed by: KELLER WILLIAMS - New
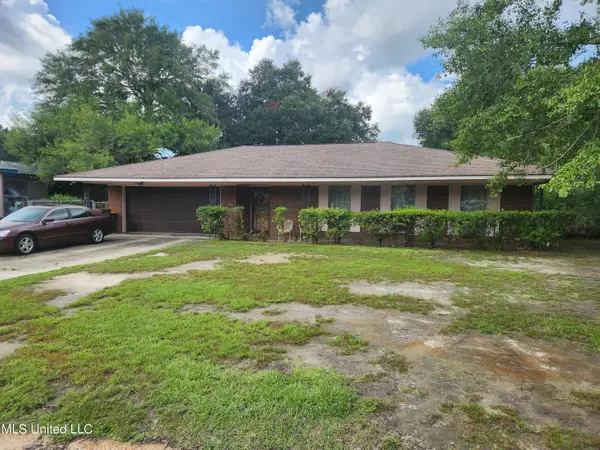 $155,000Active3 beds 2 baths1,783 sq. ft.
$155,000Active3 beds 2 baths1,783 sq. ft.2285 Windsor Court, Biloxi, MS 39532
MLS# 4122392Listed by: EXIT REALTY HEART PROPERTIES - New
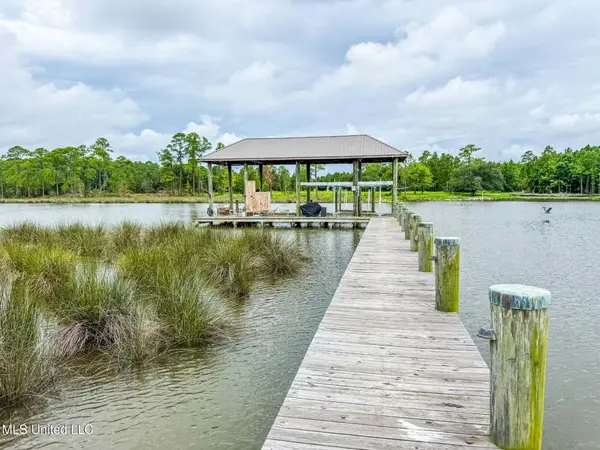 $395,000Active1.91 Acres
$395,000Active1.91 AcresLot 6 Seawinds Boulevard, Biloxi, MS 39532
MLS# 4122350Listed by: EXPECT REALTY - New
 $250,000Active3 beds 2 baths2,219 sq. ft.
$250,000Active3 beds 2 baths2,219 sq. ft.345 Bowen Street, Biloxi, MS 39530
MLS# 4122286Listed by: COLDWELL BANKER SMITH HOME RLTRS-OS - New
 $337,000Active4 beds 2 baths2,830 sq. ft.
$337,000Active4 beds 2 baths2,830 sq. ft.14801 Rue Mornay Drive, Biloxi, MS 39532
MLS# 4122257Listed by: 1401 REALTY GROUP - New
 $219,000Active4 beds 2 baths1,580 sq. ft.
$219,000Active4 beds 2 baths1,580 sq. ft.7120 Bienville Drive, Biloxi, MS 39532
MLS# 4122259Listed by: WEICHERT REALTORS-GULF PROPERTIES - New
 $269,000Active0.48 Acres
$269,000Active0.48 AcresSavannah Estates Boulevard, Biloxi, MS 39532
MLS# 4122241Listed by: COLDWELL BANKER ALFONSO REALTY-BIL
