102 Harbour View Road, Brandon, MS 39047
Local realty services provided by:ERA TOP AGENT REALTY
Listed by: sandye blalock
Office: front gate realty llc.
MLS#:4127954
Source:MS_UNITED
Price summary
- Price:$250,000
- Price per sq. ft.:$147.41
About this home
Move-In Ready Just Remodeled 3 Bedroom 2 Bath Home in Harbour View subdivision off Spillway Rd at the Ross Barnett Reservoir! NEW Roof installed 2025! Exterior Brick was just painted gray with white trim. The interior is freshly painted neutral tones, flooring is wood-look vinyl flooring. Brick Fireplace in the sunken living room is wood burning. Dining area leads to the Kitchen with a new backsplash and granite counters; stainless refrigerator can remain. Primary bathroom has new granite counters, updated mirror and new faucet. Guest bathroom updated with new granite counters as well. Interior Laundry Room is by kitchen. Garage and storage room also freshly painted. Lawn is a nice size front and back with fully fenced in backyard and large gates. Neighborhood has a boat launch nearby less than 2 blocks and the Rez area walking/running/biking trails are also 1 block away. Reservoir PRV Lease is only $415 per year and this Rankin County property has no city taxes. Entergy, Atmos Gas and PRV Water utilities.
Contact an agent
Home facts
- Year built:1976
- Listing ID #:4127954
- Added:71 day(s) ago
- Updated:December 17, 2025 at 09:36 AM
Rooms and interior
- Bedrooms:3
- Total bathrooms:2
- Full bathrooms:2
- Living area:1,696 sq. ft.
Heating and cooling
- Cooling:Ceiling Fan(s), Central Air
- Heating:Central, Fireplace(s), Natural Gas
Structure and exterior
- Year built:1976
- Building area:1,696 sq. ft.
- Lot area:0.37 Acres
Schools
- High school:Northwest Rankin
- Middle school:Northwest Rankin Middle
- Elementary school:Highland Bluff Elm
Utilities
- Water:Public
- Sewer:Public Sewer, Sewer Connected
Finances and disclosures
- Price:$250,000
- Price per sq. ft.:$147.41
- Tax amount:$317 (2024)
New listings near 102 Harbour View Road
- New
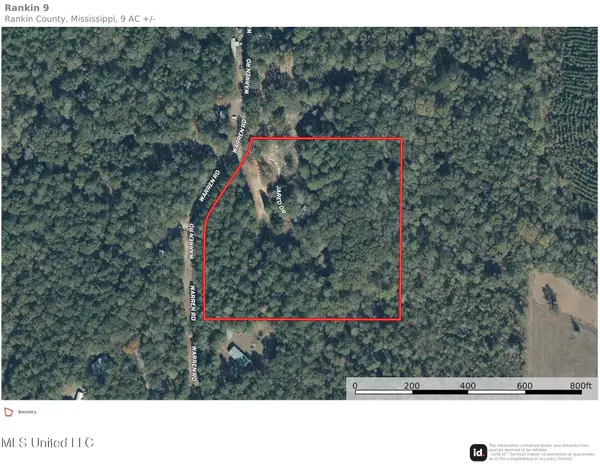 $130,000Active9.24 Acres
$130,000Active9.24 Acres510 Jared Drive, Brandon, MS 39042
MLS# 4134175Listed by: PURSUIT PROPERTIES, LLC - New
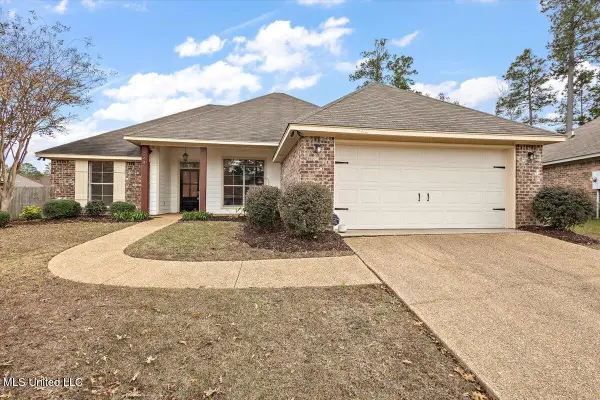 $269,000Active3 beds 2 baths1,490 sq. ft.
$269,000Active3 beds 2 baths1,490 sq. ft.244 Ashton Way, Brandon, MS 39047
MLS# 4134191Listed by: MASELLE & ASSOCIATES INC  $139,900Active3.43 Acres
$139,900Active3.43 AcresLot 94 Freedom Farms Crossing, Brandon, MS 39047
MLS# 4127065Listed by: REAL ESTATE PARTNERS- New
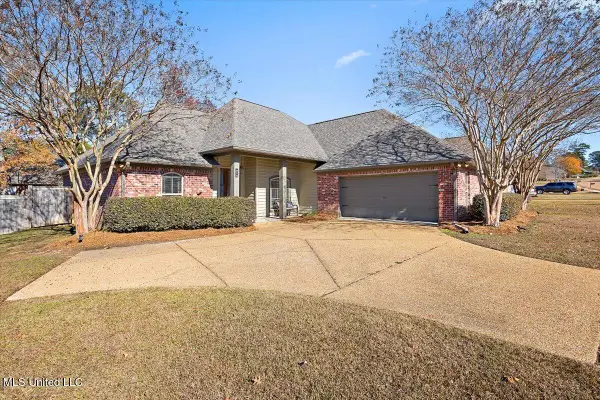 $310,000Active3 beds 2 baths1,809 sq. ft.
$310,000Active3 beds 2 baths1,809 sq. ft.707 Tortoise Ridge, Brandon, MS 39047
MLS# 4134107Listed by: EXIT NEW DOOR REALTY - New
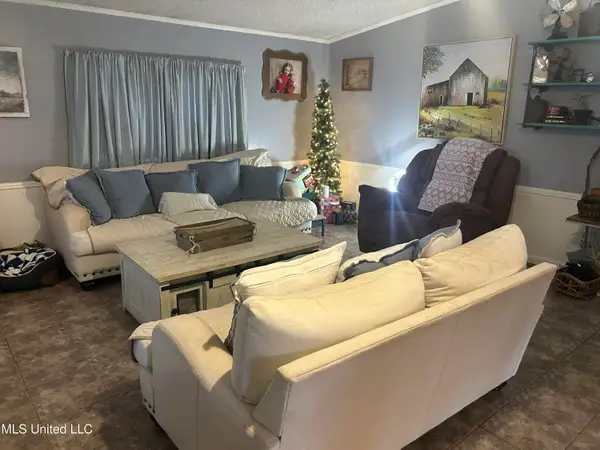 $240,000Active3 beds 2 baths1,662 sq. ft.
$240,000Active3 beds 2 baths1,662 sq. ft.108 Rankin Road, Brandon, MS 39042
MLS# 4134063Listed by: EXIT REALTY LEGACY GROUP - New
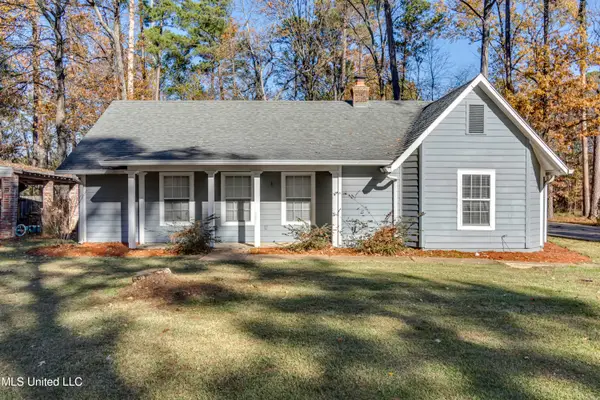 $259,900Active3 beds 2 baths1,935 sq. ft.
$259,900Active3 beds 2 baths1,935 sq. ft.126 Plum Tree Road, Brandon, MS 39047
MLS# 4134057Listed by: SOUTHERN HOMES REAL ESTATE - New
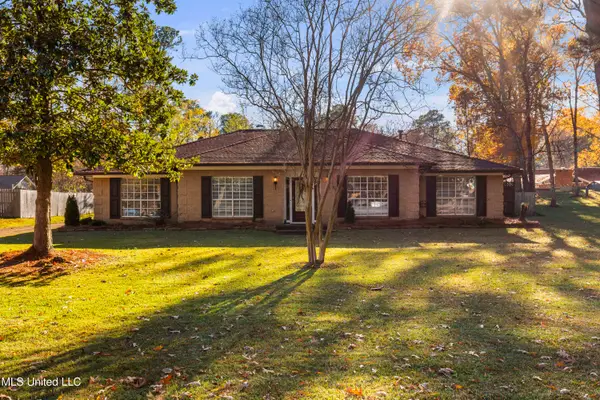 $339,900Active3 beds 3 baths2,558 sq. ft.
$339,900Active3 beds 3 baths2,558 sq. ft.602 Audubon Point Drive, Brandon, MS 39047
MLS# 4134015Listed by: KELLER WILLIAMS - New
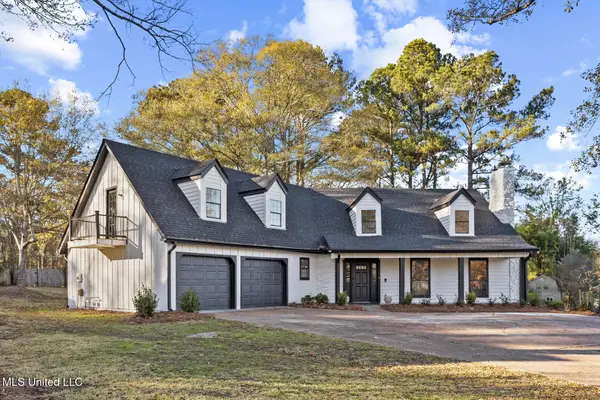 $460,000Active4 beds 4 baths3,050 sq. ft.
$460,000Active4 beds 4 baths3,050 sq. ft.210 Haddon Circle, Brandon, MS 39047
MLS# 4133973Listed by: CRYE-LEIKE - New
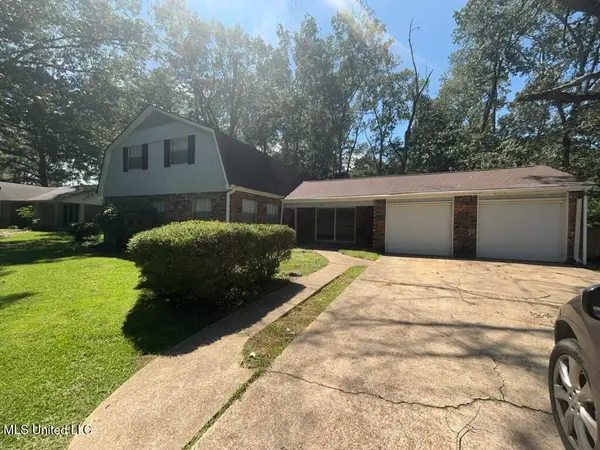 $235,000Active4 beds 2 baths1,745 sq. ft.
$235,000Active4 beds 2 baths1,745 sq. ft.103 Forest Point Drive, Brandon, MS 39047
MLS# 4133899Listed by: LUCROY RESIDENTIAL LLC - New
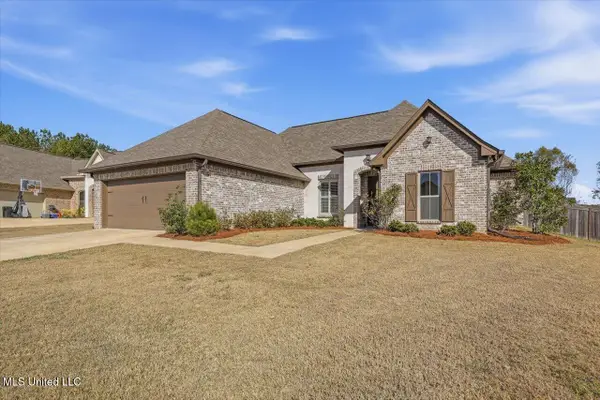 $299,900Active4 beds 2 baths1,745 sq. ft.
$299,900Active4 beds 2 baths1,745 sq. ft.612 Conti Drive, Brandon, MS 39042
MLS# 4133883Listed by: EPIQUE
