103 Bella Vista Drive, Brandon, MS 39042
Local realty services provided by:ERA TOP AGENT REALTY
Listed by: kimberly goodson
Office: crye-leike
MLS#:4116777
Source:MS_UNITED
Price summary
- Price:$685,000
- Price per sq. ft.:$159.15
- Monthly HOA dues:$25
About this home
Bienvenue to timeless elegance! This exquisite French Acadian-style estate blends classic Southern charm with luxurious modern touches. Nestled on a beautifully landscaped lot, this 5-bedroom, 4-bathroom masterpiece welcomes you through a gracious foyer entry into over 4,000 square feet of inspired living space.
The formal dining room sets the tone with a trey ceiling, rich wainscoting, and stunning wood floors that flow gracefully throughout the home. The chef's kiss kitchen is a culinary dream—custom cabinetry, porcelain tile flooring, KitchenAid double oven, gas cooktop, brick accents and a spacious keeping room with fireplace making it the perfect space to gather, entertain and unwind.
Retreat to the spacious primary suite, where a trey ceiling adds elegant depth and the spa-like bath pampers with a fully tiled walk-in shower, soaking tub, double vanity, and a large closet outfitted with built-ins. Each guest bedroom is oversized with access to a full bath and abundant storage.
Charming brick accents throughout and three cozy fireplaces create warmth and architectural interest throughout this property. Step outside to the screened-in patio featuring a outdoor kitchen and stone fireplace—the perfect place to relax and enjoy peaceful hours in the scenic backyard or entertain all yur friends and family.
A 3-car garage, thoughtful storage solutions, a GenArc generator and timeless curb appeal make this home a rare gem. This is Southern living, elevated.
Bella Vista subdivision is conveniently located to area entertainment and venues, interstate access, airport, shopping and schools.
Call today to tour this property.
Contact an agent
Home facts
- Year built:2009
- Listing ID #:4116777
- Added:148 day(s) ago
- Updated:November 15, 2025 at 05:47 PM
Rooms and interior
- Bedrooms:5
- Total bathrooms:4
- Full bathrooms:4
- Living area:4,304 sq. ft.
Heating and cooling
- Cooling:Ceiling Fan(s), Central Air, Multi Units
- Heating:Central, Fireplace(s)
Structure and exterior
- Year built:2009
- Building area:4,304 sq. ft.
- Lot area:0.35 Acres
Schools
- High school:Brandon
- Middle school:Brandon
- Elementary school:Brandon
Utilities
- Water:Public
- Sewer:Public Sewer, Sewer Connected
Finances and disclosures
- Price:$685,000
- Price per sq. ft.:$159.15
- Tax amount:$4,922 (2024)
New listings near 103 Bella Vista Drive
- New
 $250,000Active4 beds 2 baths1,968 sq. ft.
$250,000Active4 beds 2 baths1,968 sq. ft.213 Harbor Lane, Brandon, MS 39047
MLS# 4131338Listed by: EXP REALTY - New
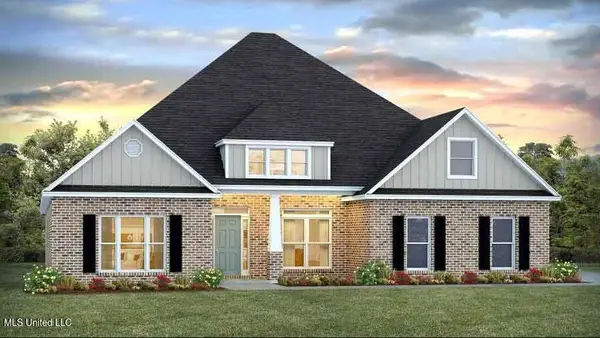 $472,400Active5 beds 3 baths3,205 sq. ft.
$472,400Active5 beds 3 baths3,205 sq. ft.319 Cornerstone Crossing, Brandon, MS 39042
MLS# 4131342Listed by: D R HORTON - New
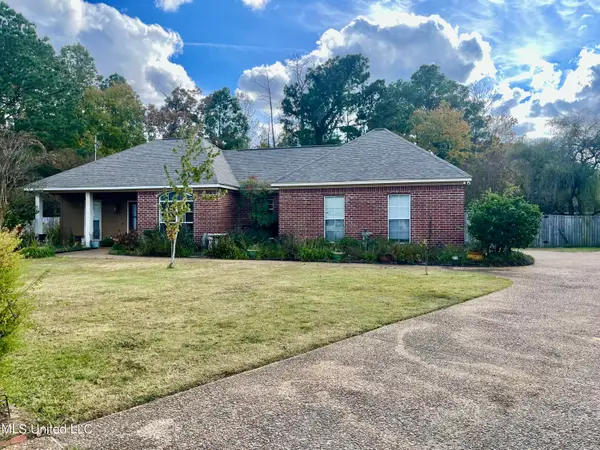 $255,000Active3 beds 2 baths1,701 sq. ft.
$255,000Active3 beds 2 baths1,701 sq. ft.204 Riverbirch Cove, Brandon, MS 39047
MLS# 4131385Listed by: MERCK TEAM REALTY, INC. - New
 $384,900Active5 beds 3 baths3,165 sq. ft.
$384,900Active5 beds 3 baths3,165 sq. ft.2713 Highway 471, Brandon, MS 39047
MLS# 4131394Listed by: SOUTHERN HOMES REAL ESTATE - New
 $345,000Active3 beds 2 baths1,829 sq. ft.
$345,000Active3 beds 2 baths1,829 sq. ft.155 Magnolia Place Circle, Brandon, MS 39047
MLS# 4131409Listed by: DEEP SOUTH PROPERTY SOLUTIONS, LLC - New
 $415,000Active4 beds 3 baths2,847 sq. ft.
$415,000Active4 beds 3 baths2,847 sq. ft.1006 Riverchase North Drive, Brandon, MS 39047
MLS# 4131415Listed by: OPULENT KEYS - New
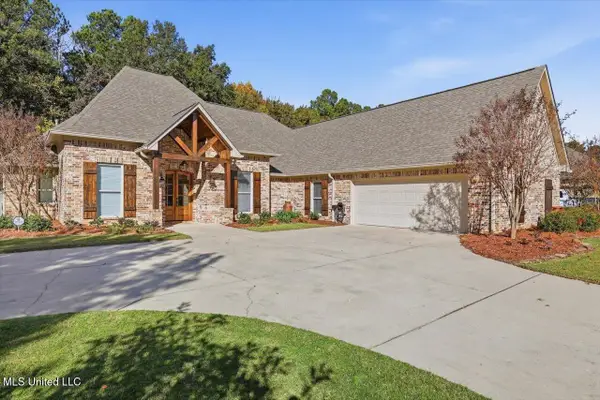 $424,900Active3 beds 4 baths2,700 sq. ft.
$424,900Active3 beds 4 baths2,700 sq. ft.162 Speers Valley Road, Brandon, MS 39042
MLS# 4131474Listed by: HARPER HOMES REAL ESTATE LLC - New
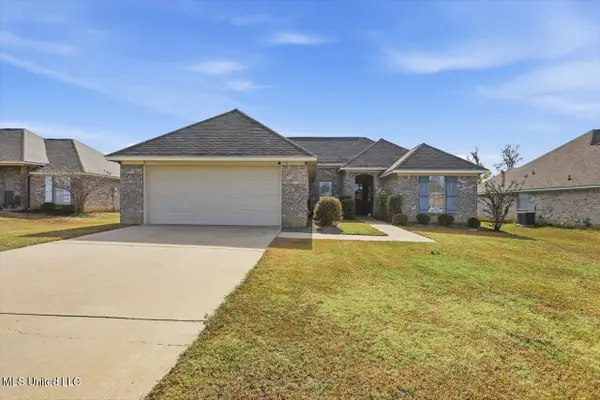 $275,000Active3 beds 2 baths1,445 sq. ft.
$275,000Active3 beds 2 baths1,445 sq. ft.742 Sawgrass Lakes Drive, Brandon, MS 39042
MLS# 4131506Listed by: AWG REAL ESTATE 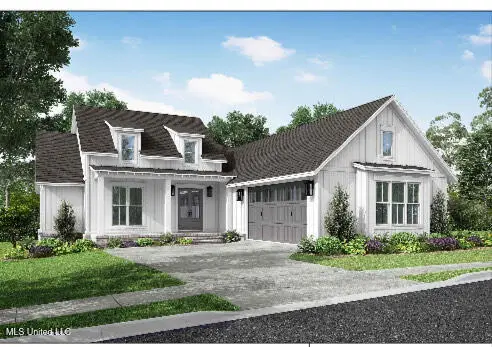 $421,000Pending3 beds 2 baths2,097 sq. ft.
$421,000Pending3 beds 2 baths2,097 sq. ft.119 Ole Magnolia Drive, Brandon, MS 39042
MLS# 4131331Listed by: EPIQUE REALTY- New
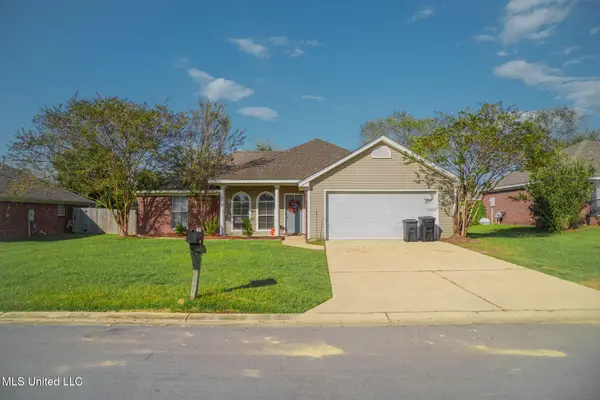 $269,900Active3 beds 2 baths1,365 sq. ft.
$269,900Active3 beds 2 baths1,365 sq. ft.424 Timber Ridge Way, Brandon, MS 39047
MLS# 4131619Listed by: MCINTOSH & ASSOCIATES
