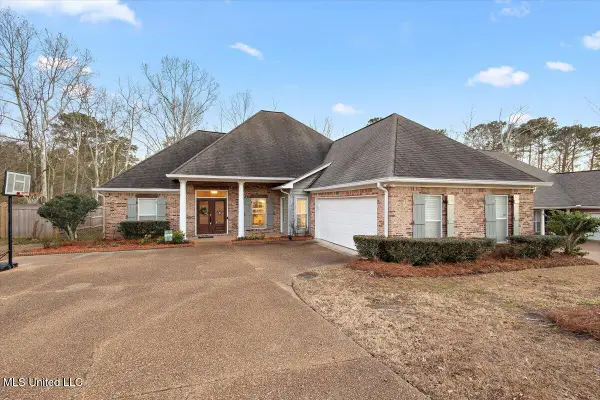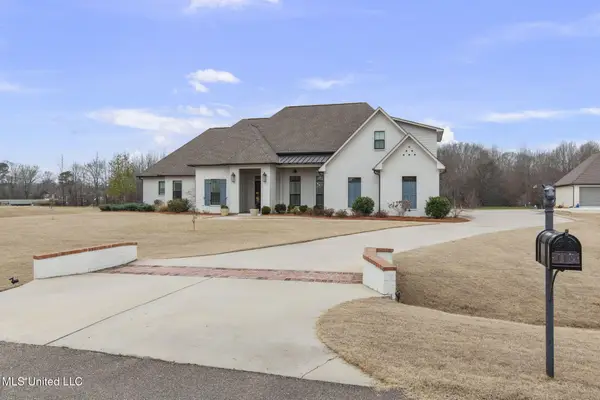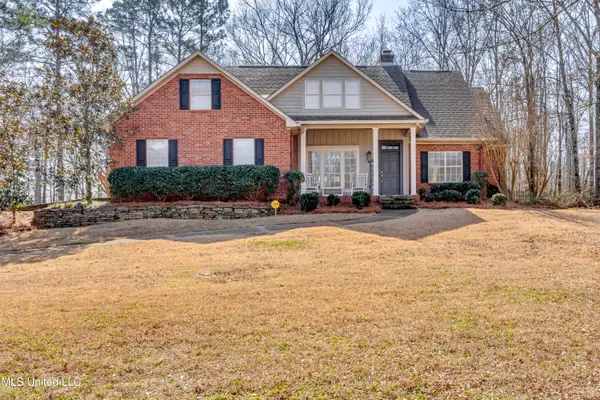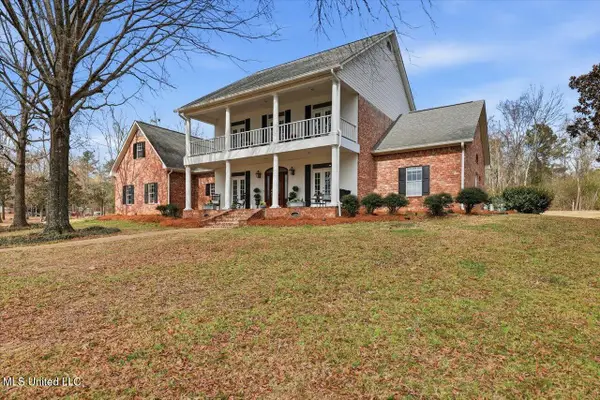1081 Holly Bush Road, Brandon, MS 39047
Local realty services provided by:ERA TOP AGENT REALTY
Listed by: victoria prowant
Office: southern homes real estate
MLS#:4130788
Source:MS_UNITED
Price summary
- Price:$670,000
- Price per sq. ft.:$198.58
About this home
Discover a rare blend of elegance, privacy, and Southern charm at 1081 Holly Bush Rd. Perfectly situated on approximately 5± secluded acres, this remarkable estate offers a serene country lifestyle just moments from city conveniences. With over 3,374 square feet of beautifully designed living space — plus an additional 330± heated and cooled square feet not included in the main total — this home is thoughtfully crafted for both comfort and sophistication. Step inside to find a warm, open floor plan with soaring ceilings, natural light, and timeless architectural detail. The spacious living area is framed by exposed wooden beams and anchored by a stunning focal-point fireplace, creating an inviting atmosphere for family gatherings or quiet evenings at home. The dream kitchen will impress even the most discerning chef, featuring top-of-the-line appliances, custom cabinetry, abundant counter space, and a generous island perfect for entertaining. With four bedrooms plus an office, this home offers both functionality and flexibility to fit your lifestyle. Each room is generously sized, designed with care, and oriented to capture views of the property's natural beauty.
Outdoors, the setting is pure tranquility — a private pond for fishing, a sparkling swimming pool for summer relaxation, and wide-open green spaces for entertaining or play. Whether you're enjoying peaceful mornings on the back porch, hosting family gatherings, or simply relaxing by the pool, this home was made for creating lasting memories. Located in the sought-after Oakdale and Northwest Rankin school districts, with no HOA, this estate perfectly balances luxury and freedom. Every detail — from the refined finishes to the thoughtful layout — reflects the essence of country living in the city of Flowood: spacious, elegant, and truly one of a kind.
Contact an agent
Home facts
- Year built:2011
- Listing ID #:4130788
- Added:101 day(s) ago
- Updated:February 16, 2026 at 08:17 AM
Rooms and interior
- Bedrooms:4
- Total bathrooms:3
- Full bathrooms:2
- Half bathrooms:1
- Living area:3,374 sq. ft.
Heating and cooling
- Cooling:Central Air
- Heating:Central
Structure and exterior
- Year built:2011
- Building area:3,374 sq. ft.
- Lot area:5 Acres
Schools
- High school:Northwest Rankin
- Middle school:Northwest Rankin Middle
- Elementary school:Oakdale
Utilities
- Water:Public
- Sewer:Waste Treatment Plant
Finances and disclosures
- Price:$670,000
- Price per sq. ft.:$198.58
- Tax amount:$4,016 (2024)
New listings near 1081 Holly Bush Road
- New
 $319,900Active4 beds 2 baths1,800 sq. ft.
$319,900Active4 beds 2 baths1,800 sq. ft.606 Conti Drive, Brandon, MS 39042
MLS# 4139292Listed by: HAVARD REAL ESTATE GROUP, LLC - New
 $350,000Active3 beds 2 baths2,169 sq. ft.
$350,000Active3 beds 2 baths2,169 sq. ft.707 Highland Place, Brandon, MS 39047
MLS# 4139272Listed by: ADVENT REALTY COMPANY LLC - New
 $699,000Active4 beds 4 baths3,346 sq. ft.
$699,000Active4 beds 4 baths3,346 sq. ft.115 Crossview Place, Brandon, MS 39047
MLS# 4139262Listed by: SUSAN BURTON REAL ESTATE, LLC - New
 $326,000Active4 beds 4 baths2,378 sq. ft.
$326,000Active4 beds 4 baths2,378 sq. ft.118 Pine Ridge Circle, Brandon, MS 39047
MLS# 4139263Listed by: HAVARD REAL ESTATE GROUP, LLC - New
 $479,000Active4 beds 3 baths3,058 sq. ft.
$479,000Active4 beds 3 baths3,058 sq. ft.1104 Pointe Cove, Brandon, MS 39042
MLS# 4139248Listed by: SOUTHERN HOMES REAL ESTATE - New
 $705,000Active4 beds 4 baths4,445 sq. ft.
$705,000Active4 beds 4 baths4,445 sq. ft.124 Dominion Parkway, Brandon, MS 39042
MLS# 4139232Listed by: HALEY PROPERTIES LLC - New
 $345,000Active4 beds 3 baths2,208 sq. ft.
$345,000Active4 beds 3 baths2,208 sq. ft.501 Brighton Circle, Brandon, MS 39047
MLS# 4139208Listed by: KELLER WILLIAMS  $334,000Pending4 beds 3 baths2,147 sq. ft.
$334,000Pending4 beds 3 baths2,147 sq. ft.216 Faith Way, Brandon, MS 39042
MLS# 4139136Listed by: HOPPER PROPERTIES- New
 $310,000Active3 beds 2 baths1,850 sq. ft.
$310,000Active3 beds 2 baths1,850 sq. ft.263 Lighthouse Lane, Brandon, MS 39047
MLS# 4139121Listed by: WEICHERT REALTORS - INNOVATIONS - New
 $275,000Active4 beds 2 baths2,152 sq. ft.
$275,000Active4 beds 2 baths2,152 sq. ft.103 Elm Trl, Brandon, MS 39047
MLS# 26-310Listed by: RE/MAX PARTNERS

