109 Elizabeth Drive, Brandon, MS 39042
Local realty services provided by:ERA TOP AGENT REALTY
Listed by: rebekah whittington
Office: southern homes real estate
MLS#:4114715
Source:MS_UNITED
Price summary
- Price:$479,900
- Price per sq. ft.:$160.93
- Monthly HOA dues:$26.67
About this home
**Spacious 4-Bedroom Home in Gated Community - Move-In Ready!**
Welcome to this beautifully maintained 4-bedroom, 3.5-bath home, with over 2900 square feet, located in a secure, gated neighborhood. Just 10 years old, this two-story residence offers a thoughtful layout and timeless finishes perfect for comfortable living and entertaining.
Step inside to find engineered wood floors throughout the main level, a formal dining room, and a spacious kitchen featuring white cabinetry, granite countertops, and a cozy keeping room ideal for casual gatherings or a morning coffee spot. The owner's suite is conveniently located on the first floor, offering privacy and comfort with an en-suite bath.
Upstairs, you'll find three generously sized guest bedrooms, one with a private bathroom, a small office space perfect for remote work or study, and ample storage throughout. The fully fenced backyard backs to a private wooded area with no rear neighbors, offering both space and tranquility. You'll also enjoy the screened in back patio offering more entertaining space!
With plenty of natural light, modern finishes, and a move-in ready condition, this home is perfect for anyone looking for style and convenience in a secure, well-kept community.
Don't miss this opportunity - schedule your showing today!
Contact an agent
Home facts
- Year built:2014
- Listing ID #:4114715
- Added:169 day(s) ago
- Updated:November 15, 2025 at 05:47 PM
Rooms and interior
- Bedrooms:4
- Total bathrooms:4
- Full bathrooms:3
- Half bathrooms:1
- Living area:2,982 sq. ft.
Heating and cooling
- Cooling:Ceiling Fan(s), Central Air
- Heating:Central, Fireplace(s), Natural Gas
Structure and exterior
- Year built:2014
- Building area:2,982 sq. ft.
- Lot area:0.22 Acres
Schools
- High school:Brandon
- Middle school:Brandon
- Elementary school:Rouse
Utilities
- Water:Community
- Sewer:Public Sewer, Sewer Connected
Finances and disclosures
- Price:$479,900
- Price per sq. ft.:$160.93
- Tax amount:$3,669 (2024)
New listings near 109 Elizabeth Drive
- New
 $250,000Active4 beds 2 baths1,968 sq. ft.
$250,000Active4 beds 2 baths1,968 sq. ft.213 Harbor Lane, Brandon, MS 39047
MLS# 4131338Listed by: EXP REALTY - New
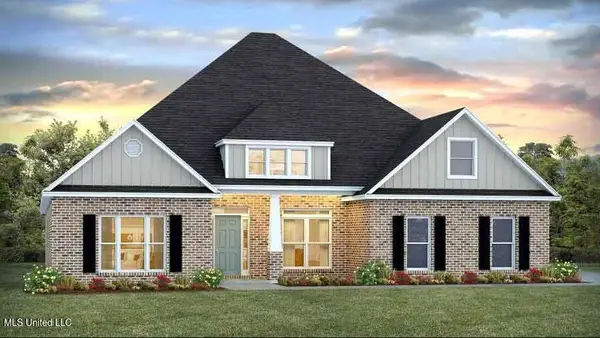 $472,400Active5 beds 3 baths3,205 sq. ft.
$472,400Active5 beds 3 baths3,205 sq. ft.319 Cornerstone Crossing, Brandon, MS 39042
MLS# 4131342Listed by: D R HORTON - New
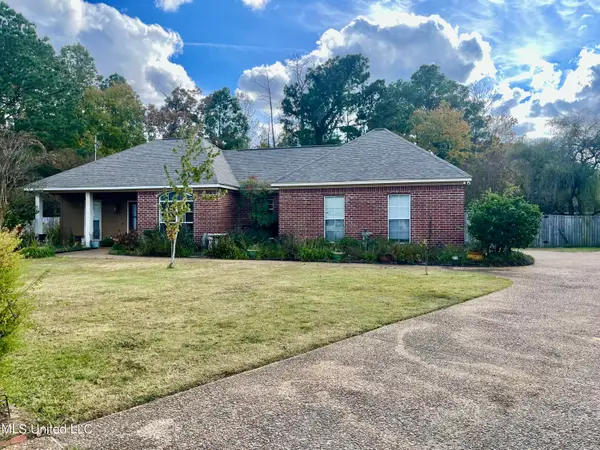 $255,000Active3 beds 2 baths1,701 sq. ft.
$255,000Active3 beds 2 baths1,701 sq. ft.204 Riverbirch Cove, Brandon, MS 39047
MLS# 4131385Listed by: MERCK TEAM REALTY, INC. - New
 $384,900Active5 beds 3 baths3,165 sq. ft.
$384,900Active5 beds 3 baths3,165 sq. ft.2713 Highway 471, Brandon, MS 39047
MLS# 4131394Listed by: SOUTHERN HOMES REAL ESTATE - New
 $345,000Active3 beds 2 baths1,829 sq. ft.
$345,000Active3 beds 2 baths1,829 sq. ft.155 Magnolia Place Circle, Brandon, MS 39047
MLS# 4131409Listed by: DEEP SOUTH PROPERTY SOLUTIONS, LLC - New
 $415,000Active4 beds 3 baths2,847 sq. ft.
$415,000Active4 beds 3 baths2,847 sq. ft.1006 Riverchase North Drive, Brandon, MS 39047
MLS# 4131415Listed by: OPULENT KEYS - New
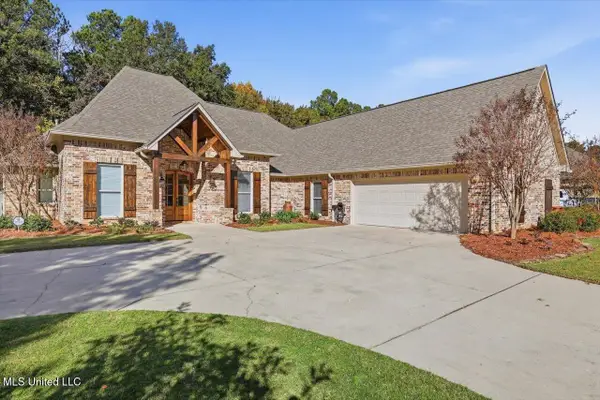 $424,900Active3 beds 4 baths2,700 sq. ft.
$424,900Active3 beds 4 baths2,700 sq. ft.162 Speers Valley Road, Brandon, MS 39042
MLS# 4131474Listed by: HARPER HOMES REAL ESTATE LLC - New
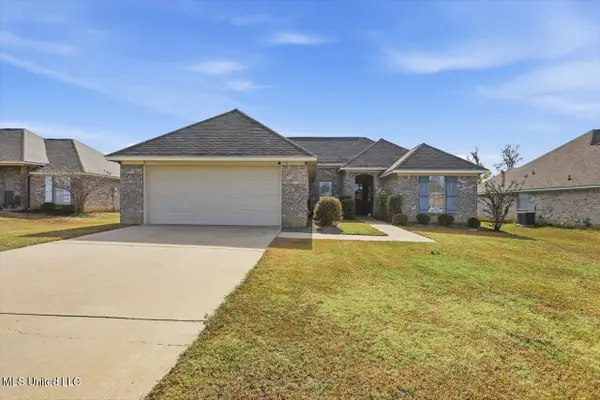 $275,000Active3 beds 2 baths1,445 sq. ft.
$275,000Active3 beds 2 baths1,445 sq. ft.742 Sawgrass Lakes Drive, Brandon, MS 39042
MLS# 4131506Listed by: AWG REAL ESTATE 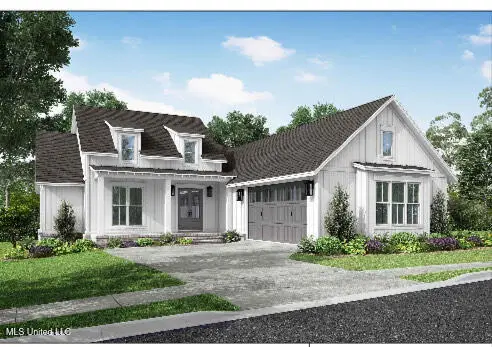 $421,000Pending3 beds 2 baths2,097 sq. ft.
$421,000Pending3 beds 2 baths2,097 sq. ft.119 Ole Magnolia Drive, Brandon, MS 39042
MLS# 4131331Listed by: EPIQUE REALTY- New
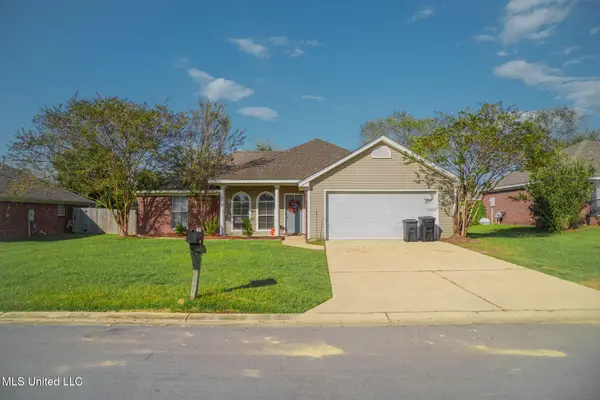 $269,900Active3 beds 2 baths1,365 sq. ft.
$269,900Active3 beds 2 baths1,365 sq. ft.424 Timber Ridge Way, Brandon, MS 39047
MLS# 4131619Listed by: MCINTOSH & ASSOCIATES
