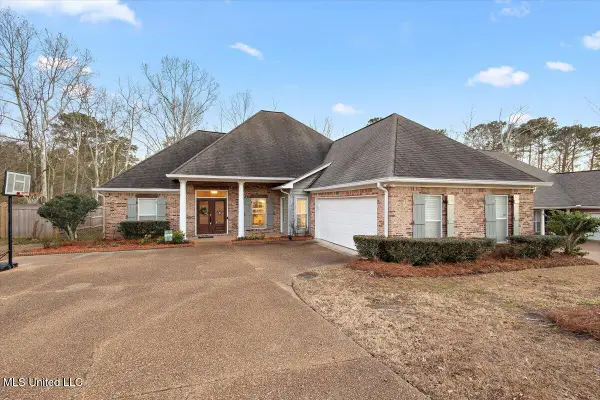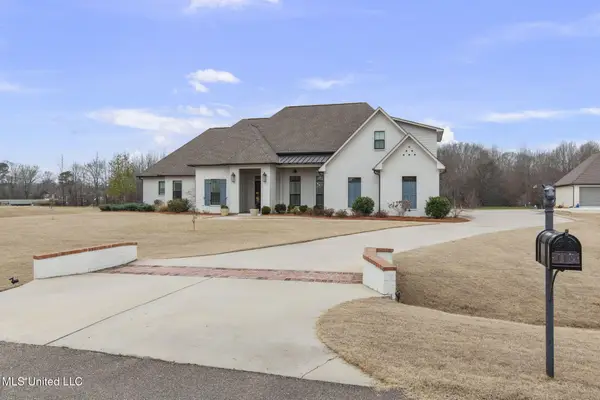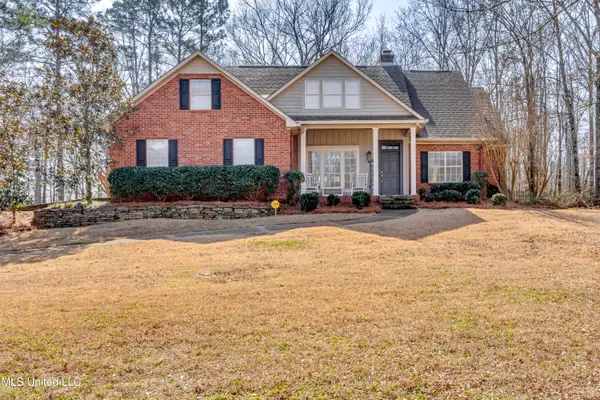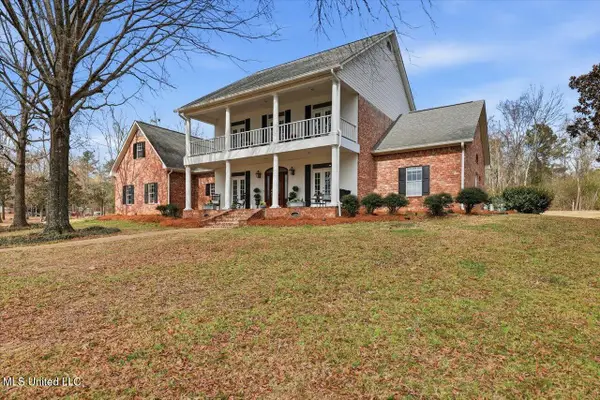111 Arrowhead Trail, Brandon, MS 39047
Local realty services provided by:ERA TOP AGENT REALTY
Listed by: dawin salem
Office: abide salem
MLS#:4129527
Source:MS_UNITED
Price summary
- Price:$750,000
- Price per sq. ft.:$165.53
About this home
Unique property nestled on 1.76 acres on the Ross Barnett Reservoir! These charming properties total 4,531 square feet consisting of a Main House with expansive decks, water's edge plus 1387 square foot Guest House with covered docking space for boats (possibly 2 boats) and a separate pier/dock that may accommodate multiple boats ( 4 to 6 depending on size and type of boat). The three bedroom, three full bath Main House offers a spacious main living area with fireplace and has 22 foot vaulted,tongue and groove plank ceilings supported by massive wooden beams. A loft with large windows overlooks the surrounding neighborhood and opens to the Main Room, making it the perfect location for an entertainment area or in home office. The combination keeping room, informal dining area and open kitchen with gas cook top, has multiple windows looking out on the large yard, Guest House,pier,cove and the abundant wildlife. More than 2100 sf of covered and uncovered deck make this property ideal for entertaining. The separate Guest House is complete with a full kitchen with a combination dining area and den. Windows on three walls offer an unobstructed view of the cove all the way to the causeway. A full bath with glassed in tile shower is centrally located. The huge bedroom can accommodate multiple beds and includes a spacious seating area with a full wall of windows overlooking the water. The roof extends well over the water providing protected docking space for multiple boats. You will look long and hard to find another T-shaped pier/dock extending more than 30 feet over the water. There are two houses on this property totaling 4531 square feet
Contact an agent
Home facts
- Year built:1976
- Listing ID #:4129527
- Added:114 day(s) ago
- Updated:February 15, 2026 at 03:50 PM
Rooms and interior
- Bedrooms:3
- Total bathrooms:3
- Full bathrooms:3
- Living area:4,531 sq. ft.
Heating and cooling
- Cooling:Central Air
- Heating:Central
Structure and exterior
- Year built:1976
- Building area:4,531 sq. ft.
- Lot area:1.76 Acres
Schools
- High school:Northwest Rankin
- Middle school:Northwest Rankin Middle
- Elementary school:Oakdale
Utilities
- Water:Public
- Sewer:Public Sewer, Sewer Connected
Finances and disclosures
- Price:$750,000
- Price per sq. ft.:$165.53
- Tax amount:$1,057 (2024)
New listings near 111 Arrowhead Trail
- New
 $319,900Active4 beds 2 baths1,800 sq. ft.
$319,900Active4 beds 2 baths1,800 sq. ft.606 Conti Drive, Brandon, MS 39042
MLS# 4139292Listed by: HAVARD REAL ESTATE GROUP, LLC - New
 $350,000Active3 beds 2 baths2,169 sq. ft.
$350,000Active3 beds 2 baths2,169 sq. ft.707 Highland Place, Brandon, MS 39047
MLS# 4139272Listed by: ADVENT REALTY COMPANY LLC - New
 $699,000Active4 beds 4 baths3,346 sq. ft.
$699,000Active4 beds 4 baths3,346 sq. ft.115 Crossview Place, Brandon, MS 39047
MLS# 4139262Listed by: SUSAN BURTON REAL ESTATE, LLC - New
 $326,000Active4 beds 4 baths2,378 sq. ft.
$326,000Active4 beds 4 baths2,378 sq. ft.118 Pine Ridge Circle, Brandon, MS 39047
MLS# 4139263Listed by: HAVARD REAL ESTATE GROUP, LLC - New
 $479,000Active4 beds 3 baths3,058 sq. ft.
$479,000Active4 beds 3 baths3,058 sq. ft.1104 Pointe Cove, Brandon, MS 39042
MLS# 4139248Listed by: SOUTHERN HOMES REAL ESTATE - New
 $705,000Active4 beds 4 baths4,445 sq. ft.
$705,000Active4 beds 4 baths4,445 sq. ft.124 Dominion Parkway, Brandon, MS 39042
MLS# 4139232Listed by: HALEY PROPERTIES LLC - Open Sun, 2 to 4pmNew
 $345,000Active4 beds 3 baths2,208 sq. ft.
$345,000Active4 beds 3 baths2,208 sq. ft.501 Brighton Circle, Brandon, MS 39047
MLS# 4139208Listed by: KELLER WILLIAMS - New
 $334,000Active4 beds 3 baths2,147 sq. ft.
$334,000Active4 beds 3 baths2,147 sq. ft.216 Faith Way, Brandon, MS 39042
MLS# 4139136Listed by: HOPPER PROPERTIES - New
 $310,000Active3 beds 2 baths1,850 sq. ft.
$310,000Active3 beds 2 baths1,850 sq. ft.263 Lighthouse Lane, Brandon, MS 39047
MLS# 4139121Listed by: WEICHERT REALTORS - INNOVATIONS - New
 $275,000Active4 beds 2 baths2,152 sq. ft.
$275,000Active4 beds 2 baths2,152 sq. ft.103 Elm Trl, Brandon, MS 39047
MLS# 26-310Listed by: RE/MAX PARTNERS

