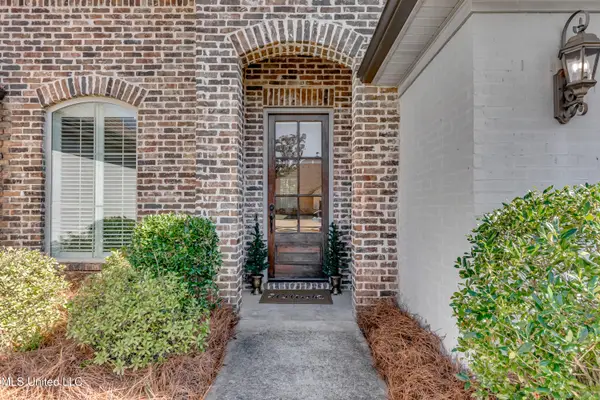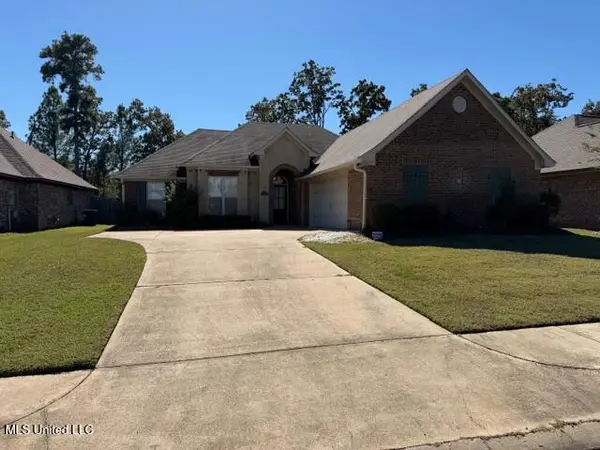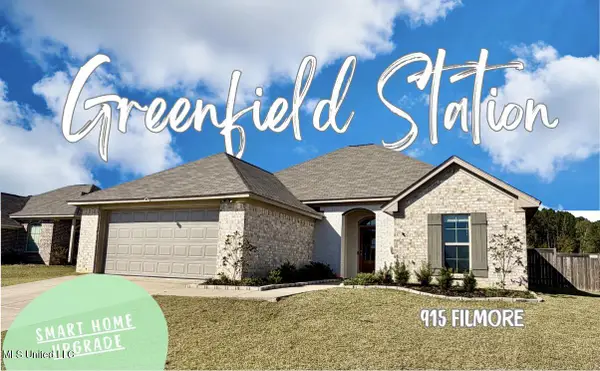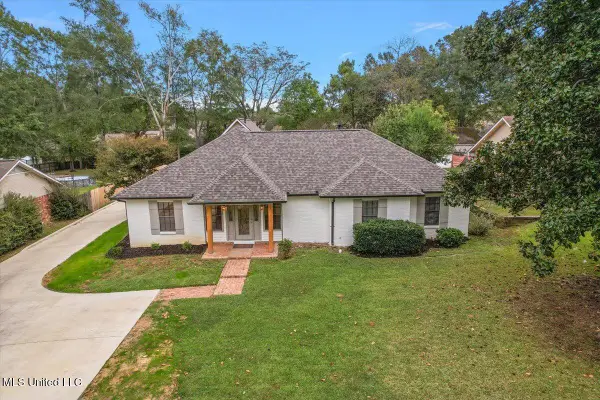111 Meadowview Drive, Brandon, MS 39047
Local realty services provided by:ERA TOP AGENT REALTY
Listed by:stephanie p nix
Office:re/max connection
MLS#:4124489
Source:MS_UNITED
Price summary
- Price:$499,900
- Price per sq. ft.:$127.53
About this home
Welcome to this beautiful 4-bedroom, 3-bath home on 2.75 acres in the highly desirable Northwest Rankin School District! From the inviting front porch, step into a spacious foyer with a formal dining room to your left, perfect for hosting family and friends.
The heart of the home is the open-concept great room, featuring a spacious family area with center fireplace, wood-accent ceilings, and a seamless flow into the updated kitchen. The kitchen boasts granite countertops, new flooring, a large breakfast bar, and abundant workspace, making it both functional and stylish. A charming breakfast nook and a light-filled sunroom—ideal for a gym, office, or sitting area—provide additional living space.
The primary suite is conveniently located on the main level and offers a private sitting area, a spa-like ensuite bath with updated porcelain floors, soaking tub, spacious walk-in closet, and double vanities. Two additional guest bedrooms share a well-appointed bath downstairs.
Just off the breakfast area a stairway leads to a private upstairs retreat featuring a full bedroom with its own bath and a versatile bonus room. The three-car garage provides ample space for vehicles, ATVs, and hunting equipment.
Enjoy the peace and privacy of 2.75 acres, giving you plenty of room to roam while still being close to schools, shopping, and conveniences. This home offers the perfect blend of comfort, functionality, and country charm.
Don't miss the opportunity to make this your new home!
Contact an agent
Home facts
- Year built:1986
- Listing ID #:4124489
- Added:61 day(s) ago
- Updated:November 04, 2025 at 03:49 PM
Rooms and interior
- Bedrooms:4
- Total bathrooms:3
- Full bathrooms:3
- Living area:3,920 sq. ft.
Heating and cooling
- Cooling:Central Air, Electric, Multi Units
- Heating:Ceiling, Central
Structure and exterior
- Year built:1986
- Building area:3,920 sq. ft.
- Lot area:2.75 Acres
Schools
- High school:Northwest Rankin
- Middle school:Northwest Rankin Middle
- Elementary school:Oakdale
Utilities
- Water:Public
- Sewer:Private Sewer, Sewer Connected, Waste Treatment Plant
Finances and disclosures
- Price:$499,900
- Price per sq. ft.:$127.53
- Tax amount:$1,075 (2024)
New listings near 111 Meadowview Drive
- New
 $199,900Active2 beds 2 baths1,120 sq. ft.
$199,900Active2 beds 2 baths1,120 sq. ft.336 Swan Drive, Brandon, MS 39047
MLS# 4130495Listed by: SOUTHERN HOMES REAL ESTATE - New
 $249,900Active3 beds 2 baths1,599 sq. ft.
$249,900Active3 beds 2 baths1,599 sq. ft.204 Holmar Drive, Brandon, MS 39047
MLS# 4130501Listed by: TURN KEY PROPERTIES, LLC - New
 $407,500Active4 beds 2 baths2,350 sq. ft.
$407,500Active4 beds 2 baths2,350 sq. ft.154 Northwind Drive, Brandon, MS 39047
MLS# 4130429Listed by: FRONT GATE REALTY LLC - New
 $402,000Active4 beds 3 baths2,875 sq. ft.
$402,000Active4 beds 3 baths2,875 sq. ft.402 Provision Parkway, Brandon, MS 39042
MLS# 4130414Listed by: CDR & ASSOCIATES - New
 $394,900Active4 beds 3 baths2,408 sq. ft.
$394,900Active4 beds 3 baths2,408 sq. ft.114 Rosemont Drive, Brandon, MS 39042
MLS# 4130338Listed by: SOUTHERN HOMES REAL ESTATE  $264,900Pending3 beds 2 baths1,492 sq. ft.
$264,900Pending3 beds 2 baths1,492 sq. ft.352 Austin Circle, Brandon, MS 39047
MLS# 4130286Listed by: HARPER HOMES REAL ESTATE LLC $284,999Pending3 beds 2 baths1,567 sq. ft.
$284,999Pending3 beds 2 baths1,567 sq. ft.915 Filmore Drive, Brandon, MS 39042
MLS# 4130300Listed by: ULIST REALTY- New
 $409,000Active4 beds 3 baths2,597 sq. ft.
$409,000Active4 beds 3 baths2,597 sq. ft.313 Busick Well Road, Brandon, MS 39042
MLS# 4130220Listed by: EXIT NEW DOOR REALTY - New
 $295,000Active3 beds 2 baths2,053 sq. ft.
$295,000Active3 beds 2 baths2,053 sq. ft.135 Easthaven Drive, Brandon, MS 39042
MLS# 4130207Listed by: HAVARD REAL ESTATE GROUP, LLC - New
 $499,900Active3 beds 3 baths3,362 sq. ft.
$499,900Active3 beds 3 baths3,362 sq. ft.103 Pimlico Drive, Brandon, MS 39042
MLS# 4130208Listed by: TURN KEY PROPERTIES, LLC
