112 Louis Wilson Drive, Brandon, MS 39042
Local realty services provided by:ERA TOP AGENT REALTY


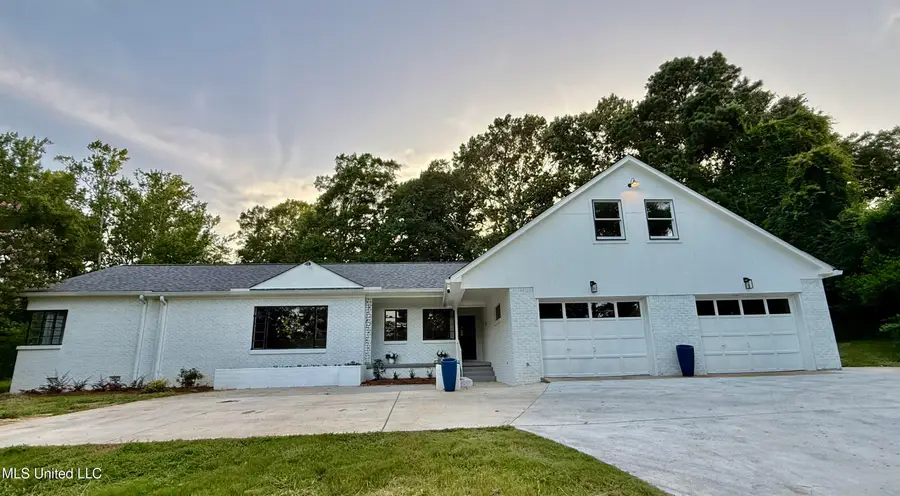
112 Louis Wilson Drive,Brandon, MS 39042
$414,900
- 4 Beds
- 3 Baths
- 3,441 sq. ft.
- Single family
- Pending
Listed by:debbie carter
Office:merck team realty, inc.
MLS#:4098433
Source:MS_UNITED
Price summary
- Price:$414,900
- Price per sq. ft.:$120.58
About this home
Welcome to your dream home on a 1.32 acre lot just steps away from the charm of Historic Downtown Brandon, MS! This beautifully updated 4-bedroom, 3-bath residence boasts a wealth of modern features, including new flooring, stylish lighting, and fresh paint throughout. The standout features include a luxurious master bath and an expansive master closet, as well as a beautifully remodeled kitchen that will inspire your culinary adventures. With two inviting living areas, a cozy keeping room, and distinct breakfast and dining spaces, this home is designed for both relaxation and entertaining. The versatile 4th bedroom offers a unique opportunity to serve as a game room or additional living space, catering to your lifestyle needs. Above the garage, you'll find a huge area that presents the potential for two more bedrooms—perfect for expanding your living space! Note that this area is heated and cooled but is not included in the home's listed square footage. The backyard holds a unique opportunity as well; though the former inground pool has been filled in, the space is ready for you to transform it back into a stunning oasis. Don't miss out on the endless possibilities this property has to offer. Owner will consider a trade if a qualified buyer has a home they need to sell in order to purchase this home. —schedule your viewing today! Some of these photos have been virtually stagged.
Contact an agent
Home facts
- Year built:1943
- Listing Id #:4098433
- Added:250 day(s) ago
- Updated:August 07, 2025 at 07:16 AM
Rooms and interior
- Bedrooms:4
- Total bathrooms:3
- Full bathrooms:3
- Living area:3,441 sq. ft.
Heating and cooling
- Cooling:Ceiling Fan(s), Central Air
- Heating:Central, Natural Gas
Structure and exterior
- Year built:1943
- Building area:3,441 sq. ft.
- Lot area:1.32 Acres
Schools
- High school:Brandon
- Middle school:Brandon
- Elementary school:Rouse
Utilities
- Water:Public
- Sewer:Sewer Connected
Finances and disclosures
- Price:$414,900
- Price per sq. ft.:$120.58
New listings near 112 Louis Wilson Drive
- New
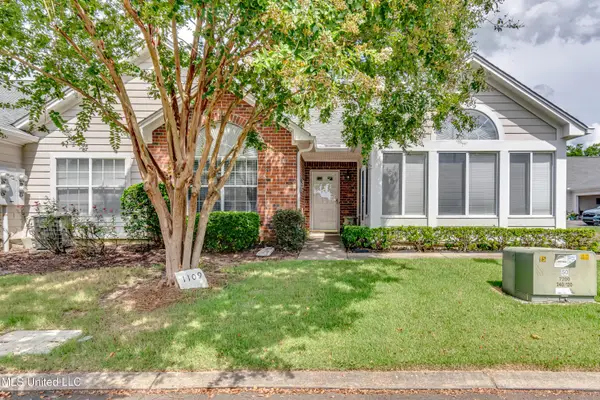 $270,000Active3 beds 2 baths1,600 sq. ft.
$270,000Active3 beds 2 baths1,600 sq. ft.1109 Gerrits Landing, Brandon, MS 39047
MLS# 4122434Listed by: SOUTHERN MAGNOLIA'S REALTY - New
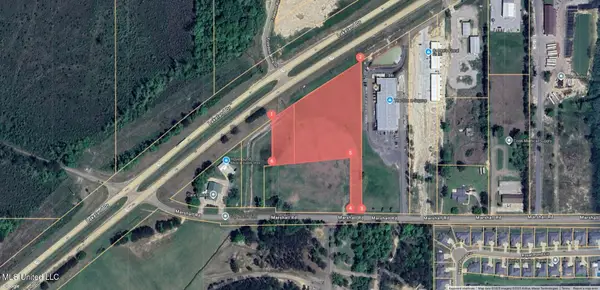 $398,160Active5.04 Acres
$398,160Active5.04 AcresE Highway 25, Brandon, MS 39047
MLS# 4122367Listed by: HOPPER PROPERTIES - New
 $348,000Active4.64 Acres
$348,000Active4.64 AcresMarshall Road, Brandon, MS 39047
MLS# 4122368Listed by: HOPPER PROPERTIES - New
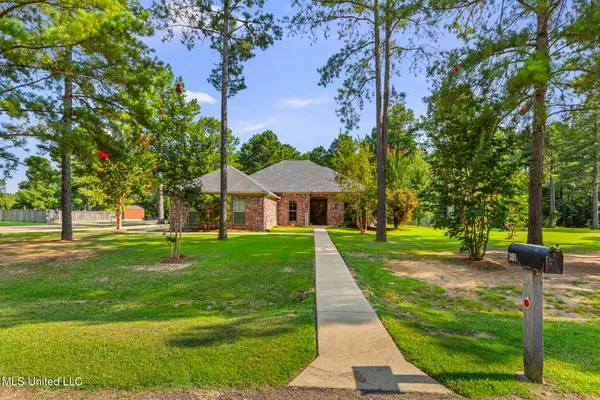 $399,900Active4 beds 2 baths2,219 sq. ft.
$399,900Active4 beds 2 baths2,219 sq. ft.301 Kitty Hawk Circle, Brandon, MS 39047
MLS# 4122322Listed by: MERCK TEAM REALTY, INC. - New
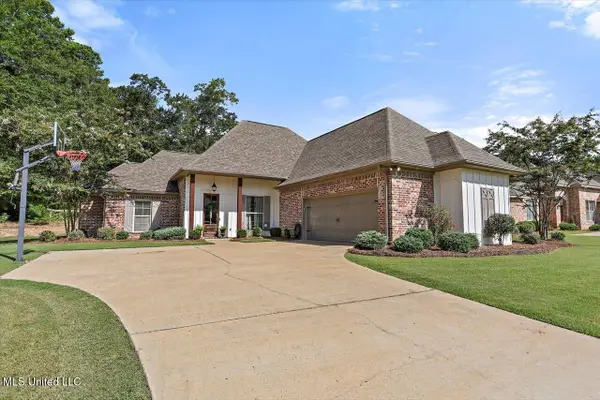 $449,900Active5 beds 4 baths2,512 sq. ft.
$449,900Active5 beds 4 baths2,512 sq. ft.202 Evelyn Lane, Brandon, MS 39042
MLS# 4122292Listed by: HARPER HOMES REAL ESTATE LLC - Coming Soon
 $354,900Coming Soon4 beds 3 baths
$354,900Coming Soon4 beds 3 baths313 Jasmine Cove Lane, Brandon, MS 39042
MLS# 4122222Listed by: ULIST REALTY - Coming Soon
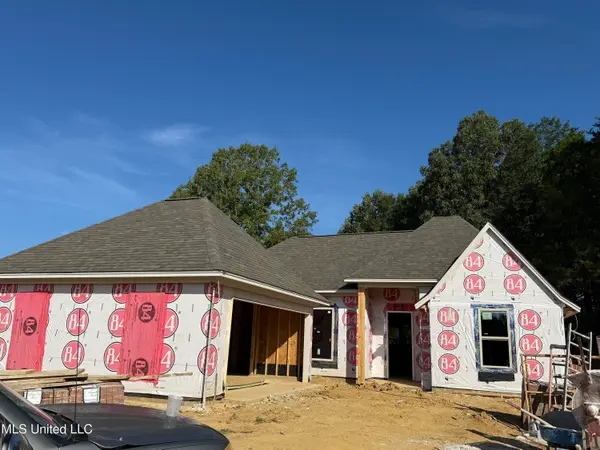 $333,900Coming Soon4 beds 2 baths
$333,900Coming Soon4 beds 2 baths311 Jasmine Cove Lane, Brandon, MS 39042
MLS# 4122224Listed by: ULIST REALTY - Coming Soon
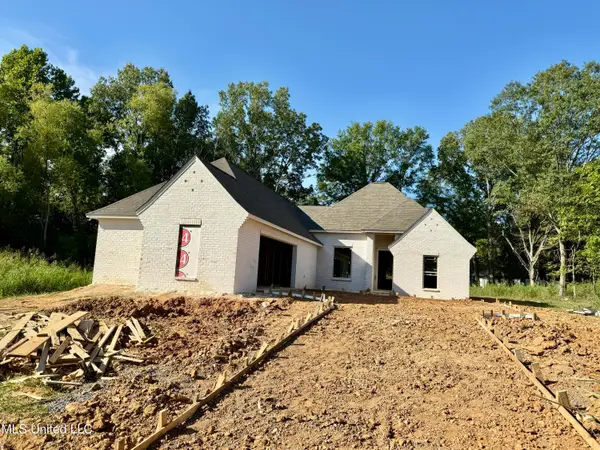 $354,900Coming Soon4 beds 3 baths
$354,900Coming Soon4 beds 3 baths104 Jasmine Cove Drive, Brandon, MS 39042
MLS# 4122226Listed by: ULIST REALTY - Coming Soon
 $354,900Coming Soon4 beds 3 baths
$354,900Coming Soon4 beds 3 baths221 Jasmine Cove Circle, Brandon, MS 39042
MLS# 4122227Listed by: ULIST REALTY - New
 $245,000Active3 beds 2 baths1,485 sq. ft.
$245,000Active3 beds 2 baths1,485 sq. ft.102 Live Oak Cove, Brandon, MS 39047
MLS# 4122181Listed by: DURRELL REALTY GROUP, LLC
