117 Hastings Avenue, Brandon, MS 39042
Local realty services provided by:ERA TOP AGENT REALTY
Listed by: sacia a findlay
Office: realty executives central ms
MLS#:4121324
Source:MS_UNITED
Price summary
- Price:$685,000
- Price per sq. ft.:$151.52
- Monthly HOA dues:$27.5
About this home
CUSTOM BUILT beauty on 2 FULL LOTS in the GATED Hastings community! 6 bedrooms 4.5 baths, plus office and bonus room! Best of both worlds with the charm of a historic down town, but newer home with the current style and luxuries! Formal plan and dining, hardwood floors, wainscoting, plantation shutters, picture windows, and lots of natural lighting. Primary suite on main floor with trey ceilings, private office, free standing tub, separate shower, double vanities, and large walk-in closet. Additional guestroom and bath and half down stairs. Kitchen with side entry door, island, granite, upscale appliances with 6 burner gas range, warming drawer, beverage fridge, wine rack, and walk in pantry. 4 bedrooms with 2 jack and jill baths upstairs, plus a large man cave, theater, or party room over the garage. 3 car garage with additional storage. Covered front and rear patio with a large wrought iron fenced in and a tree lined backyard.
Contact an agent
Home facts
- Year built:2013
- Listing ID #:4121324
- Added:157 day(s) ago
- Updated:January 07, 2026 at 04:08 PM
Rooms and interior
- Bedrooms:6
- Total bathrooms:5
- Full bathrooms:4
- Half bathrooms:1
- Living area:4,521 sq. ft.
Heating and cooling
- Cooling:Ceiling Fan(s), Central Air, Gas
- Heating:Central, Fireplace(s)
Structure and exterior
- Year built:2013
- Building area:4,521 sq. ft.
- Lot area:0.92 Acres
Schools
- High school:Brandon
- Middle school:Brandon
- Elementary school:Brandon
Utilities
- Water:Public
- Sewer:Public Sewer
Finances and disclosures
- Price:$685,000
- Price per sq. ft.:$151.52
- Tax amount:$6,547 (2024)
New listings near 117 Hastings Avenue
- New
 $425,000Active4 beds 3 baths2,241 sq. ft.
$425,000Active4 beds 3 baths2,241 sq. ft.213 Wellington Way, Brandon, MS 39047
MLS# 4135320Listed by: EXIT NEW DOOR REALTY - New
 $255,000Active3 beds 2 baths1,827 sq. ft.
$255,000Active3 beds 2 baths1,827 sq. ft.301 Camelia Trail, Brandon, MS 39047
MLS# 4135235Listed by: EXIT NEW DOOR REALTY - New
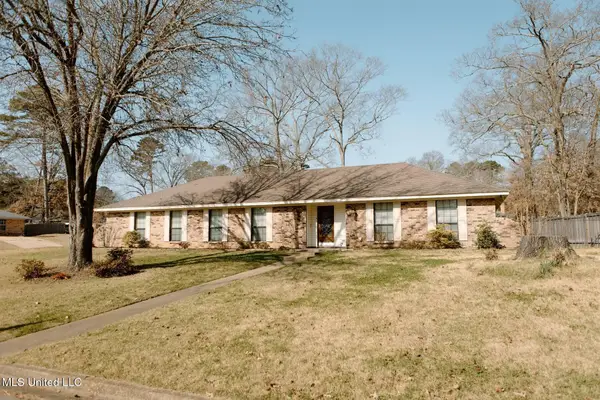 $319,000Active5 beds 3 baths2,606 sq. ft.
$319,000Active5 beds 3 baths2,606 sq. ft.146 Forest Ridge Drive, Brandon, MS 39042
MLS# 4135144Listed by: BACK PORCH REALTY, LLC - New
 $229,900Active3 beds 2 baths1,252 sq. ft.
$229,900Active3 beds 2 baths1,252 sq. ft.349 Audubon Circle, Brandon, MS 39047
MLS# 4135086Listed by: EDWARDS REALTY CO. - New
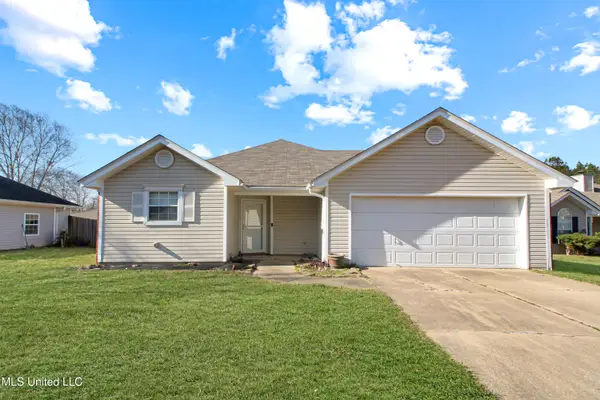 $215,000Active2 beds 2 baths1,166 sq. ft.
$215,000Active2 beds 2 baths1,166 sq. ft.321 Swan Drive, Brandon, MS 39047
MLS# 4135061Listed by: NUWAY REALTY MS - New
 $435,000Active4 beds 3 baths2,210 sq. ft.
$435,000Active4 beds 3 baths2,210 sq. ft.675 Bearing Way, Brandon, MS 39047
MLS# 4134988Listed by: SOUTHERN HOMES REAL ESTATE - New
 $449,999Active5 beds 5 baths3,870 sq. ft.
$449,999Active5 beds 5 baths3,870 sq. ft.363 Lake Harbor Road, Brandon, MS 39047
MLS# 4134947Listed by: CRYE-LEIKE - New
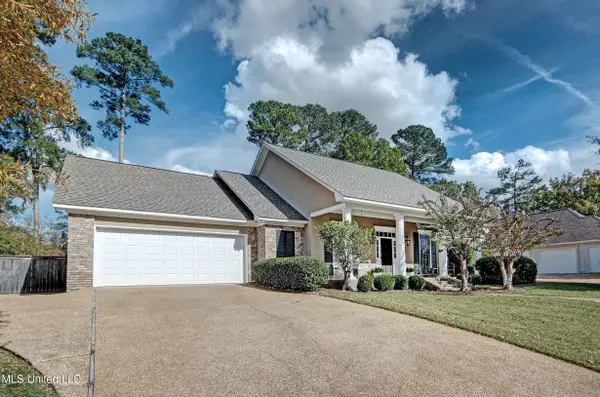 $374,900Active4 beds 2 baths2,239 sq. ft.
$374,900Active4 beds 2 baths2,239 sq. ft.131 Woodlands Green Drive, Brandon, MS 39047
MLS# 4134912Listed by: HAVARD REAL ESTATE GROUP, LLC 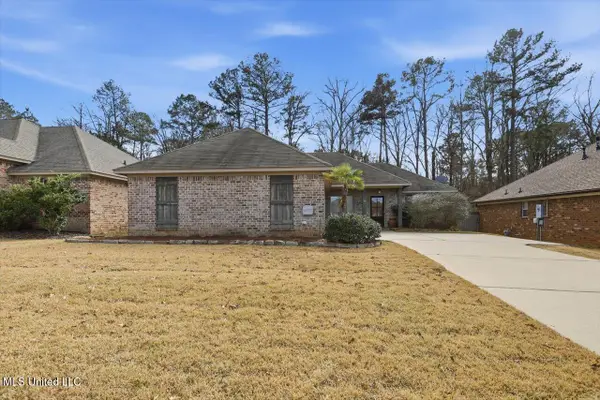 $255,000Pending3 beds 2 baths1,391 sq. ft.
$255,000Pending3 beds 2 baths1,391 sq. ft.110 Greenfield Ridge Drive, Brandon, MS 39042
MLS# 4134852Listed by: LOCAL REAL ESTATE- New
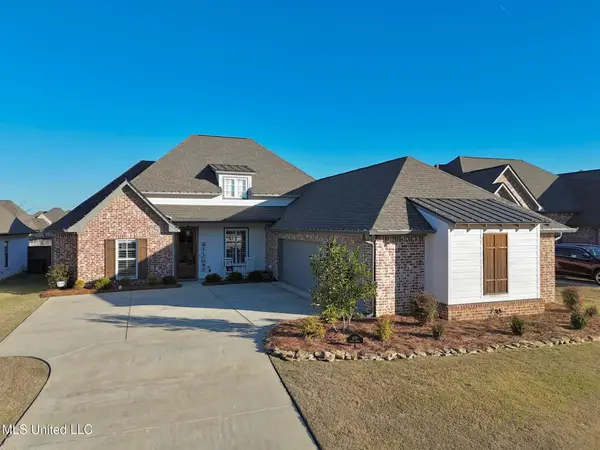 $454,900Active4 beds 3 baths2,306 sq. ft.
$454,900Active4 beds 3 baths2,306 sq. ft.409 Pilot Circle, Brandon, MS 39047
MLS# 4134846Listed by: BOWIE & CO REAL ESTATE, LLC
