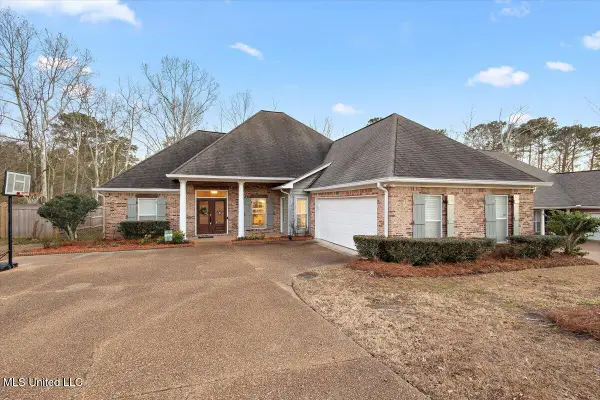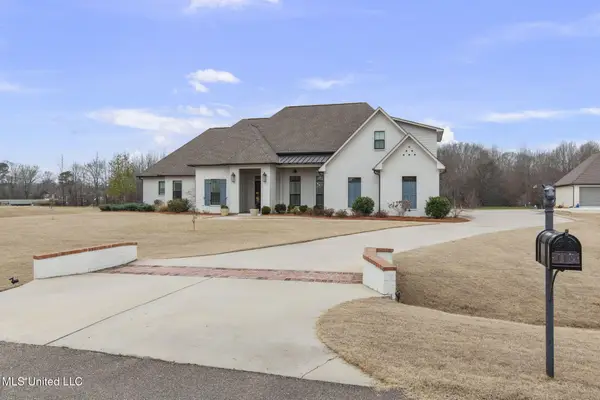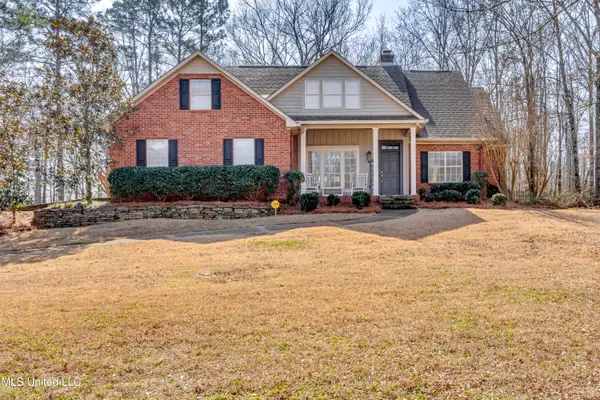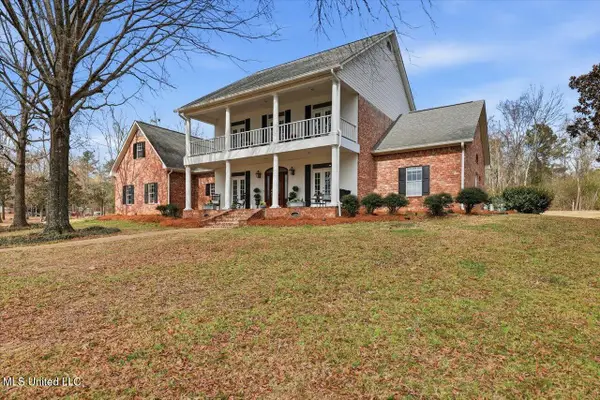117 Hollybush Place, Brandon, MS 39047
Local realty services provided by:ERA TOP AGENT REALTY
Listed by: tori tidwell
Office: keller williams
MLS#:4131797
Source:MS_UNITED
Price summary
- Price:$540,000
- Price per sq. ft.:$166.31
- Monthly HOA dues:$8.33
About this home
Welcome to this truly unique estate located at 117 Holly Bush Place, where traditional elegance meets modern functionality on a beautiful 1 acre lot. This brick home offers expansive living space, defined by warm hardwood flooring, extensive crown molding, and custom features throughout, including a Great Room anchored by a fireplace and wall-to-wall built-in shelving. The updated gourmet kitchen is equipped with sleek black granite, white cabinetry, stainless steel appliances, and a huge islands perfect for meal prep and entertaining. The spacious Primary Suite provides a luxurious retreat with a spa-like bath featuring a jetted tub and separate shower, plus a walk-in closet. The property is an outdoor enthusiast's dream, recently enhanced by a fully updated screened-in porch and an expanded, dedicated workshop building in the backyard. Further versatility is found in the large finished bonus room above the garage, and the long driveway easily accommodates an RV or boat. This rare offering flawlessly combines high-end interior finishes with exceptional outdoor amenities and storage.
Contact an agent
Home facts
- Year built:2001
- Listing ID #:4131797
- Added:89 day(s) ago
- Updated:February 15, 2026 at 03:50 PM
Rooms and interior
- Bedrooms:4
- Total bathrooms:2
- Full bathrooms:2
- Living area:3,247 sq. ft.
Heating and cooling
- Cooling:Ceiling Fan(s), Central Air
- Heating:Central
Structure and exterior
- Year built:2001
- Building area:3,247 sq. ft.
- Lot area:1.01 Acres
Schools
- High school:Northwest
- Middle school:Northwest Rankin Middle
- Elementary school:Oakdale
Utilities
- Water:Public
- Sewer:Waste Treatment Plant
Finances and disclosures
- Price:$540,000
- Price per sq. ft.:$166.31
- Tax amount:$2,427 (2024)
New listings near 117 Hollybush Place
- New
 $319,900Active4 beds 2 baths1,800 sq. ft.
$319,900Active4 beds 2 baths1,800 sq. ft.606 Conti Drive, Brandon, MS 39042
MLS# 4139292Listed by: HAVARD REAL ESTATE GROUP, LLC - New
 $350,000Active3 beds 2 baths2,169 sq. ft.
$350,000Active3 beds 2 baths2,169 sq. ft.707 Highland Place, Brandon, MS 39047
MLS# 4139272Listed by: ADVENT REALTY COMPANY LLC - New
 $699,000Active4 beds 4 baths3,346 sq. ft.
$699,000Active4 beds 4 baths3,346 sq. ft.115 Crossview Place, Brandon, MS 39047
MLS# 4139262Listed by: SUSAN BURTON REAL ESTATE, LLC - New
 $326,000Active4 beds 4 baths2,378 sq. ft.
$326,000Active4 beds 4 baths2,378 sq. ft.118 Pine Ridge Circle, Brandon, MS 39047
MLS# 4139263Listed by: HAVARD REAL ESTATE GROUP, LLC - New
 $479,000Active4 beds 3 baths3,058 sq. ft.
$479,000Active4 beds 3 baths3,058 sq. ft.1104 Pointe Cove, Brandon, MS 39042
MLS# 4139248Listed by: SOUTHERN HOMES REAL ESTATE - New
 $705,000Active4 beds 4 baths4,445 sq. ft.
$705,000Active4 beds 4 baths4,445 sq. ft.124 Dominion Parkway, Brandon, MS 39042
MLS# 4139232Listed by: HALEY PROPERTIES LLC - Open Sun, 2 to 4pmNew
 $345,000Active4 beds 3 baths2,208 sq. ft.
$345,000Active4 beds 3 baths2,208 sq. ft.501 Brighton Circle, Brandon, MS 39047
MLS# 4139208Listed by: KELLER WILLIAMS - New
 $334,000Active4 beds 3 baths2,147 sq. ft.
$334,000Active4 beds 3 baths2,147 sq. ft.216 Faith Way, Brandon, MS 39042
MLS# 4139136Listed by: HOPPER PROPERTIES - New
 $310,000Active3 beds 2 baths1,850 sq. ft.
$310,000Active3 beds 2 baths1,850 sq. ft.263 Lighthouse Lane, Brandon, MS 39047
MLS# 4139121Listed by: WEICHERT REALTORS - INNOVATIONS - New
 $275,000Active4 beds 2 baths2,152 sq. ft.
$275,000Active4 beds 2 baths2,152 sq. ft.103 Elm Trl, Brandon, MS 39047
MLS# 26-310Listed by: RE/MAX PARTNERS

