1175 Sanctuary Drive, Brandon, MS 39042
Local realty services provided by:ERA TOP AGENT REALTY
Listed by: hartley havard
Office: havard real estate group, llc.
MLS#:4099156
Source:MS_UNITED
Price summary
- Price:$445,000
- Price per sq. ft.:$176.59
About this home
This beautifully designed 4-bedroom, 3-bathroom home offers approximately 2,520 square feet of living space and sits on a spacious 1.5 +/- acre lot in the highly sought-after New Haven development.
From the moment you step inside, you'll appreciate the functional and stylish layout, featuring a welcoming foyer, formal dining area, and tall ceilings throughout. The bright, open living room is accented with built-ins and LED recessed lighting, creating a warm yet modern atmosphere. The kitchen is a standout, complete with stainless steel appliances—including a gas cooktop, built-in wall oven, microwave, and dishwasher—quartz countertops, and a large walk-in pantry. A breakfast area sits just off the kitchen, along with a formal dining space for larger gatherings.
Near the kitchen, a private office with built-ins offers a quiet place to work, while the nearby laundry room provides ample storage. A convenient mudroom is located just off the garage, making everyday routines easier.
The primary suite is a true retreat, featuring a large walk-in closet, soaking tub, separate tiled shower with frameless glass, and double vanities. Two additional bedrooms are connected by a Jack-and-Jill bathroom, while a third guest bedroom is positioned near a full hall bath—offering comfort and privacy for family or guests.
Throughout the main living areas and bedrooms, you'll find beautiful wood flooring, with tile in the bathrooms and laundry room. A tankless water heater adds efficiency, and a large covered back patio provides the perfect space for entertaining, relaxing, or grilling.
With its high-end finishes, thoughtful layout, and prime location, this home is truly move-in ready. Call your REALTOR® today to schedule a showing.
Contact an agent
Home facts
- Year built:2022
- Listing ID #:4099156
- Added:365 day(s) ago
- Updated:December 17, 2025 at 07:24 PM
Rooms and interior
- Bedrooms:4
- Total bathrooms:3
- Full bathrooms:3
- Living area:2,520 sq. ft.
Heating and cooling
- Cooling:Ceiling Fan(s), Central Air, Exhaust Fan
- Heating:Central, Fireplace(s), Natural Gas
Structure and exterior
- Year built:2022
- Building area:2,520 sq. ft.
- Lot area:1.5 Acres
Schools
- High school:McLaurin
- Middle school:McLaurin
- Elementary school:McLaurin
Utilities
- Water:Community, Public
- Sewer:Waste Treatment Plant
Finances and disclosures
- Price:$445,000
- Price per sq. ft.:$176.59
- Tax amount:$2,743 (2023)
New listings near 1175 Sanctuary Drive
- New
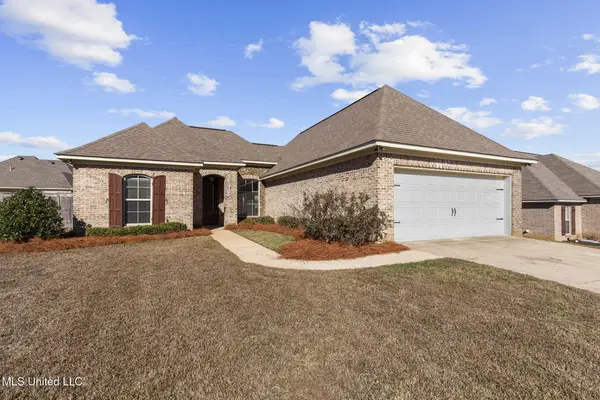 $300,000Active4 beds 3 baths1,756 sq. ft.
$300,000Active4 beds 3 baths1,756 sq. ft.225 Greenfield Crossing, Brandon, MS 39042
MLS# 4134201Listed by: MS HOMETOWN REALTY - New
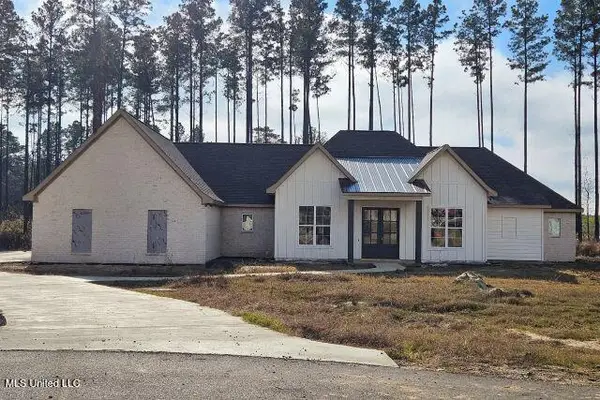 $559,900Active4 beds 3 baths2,567 sq. ft.
$559,900Active4 beds 3 baths2,567 sq. ft.234 Lost Oak Lane, Brandon, MS 39047
MLS# 4134205Listed by: CHRISTIAN COWAN REALTY, LLC - New
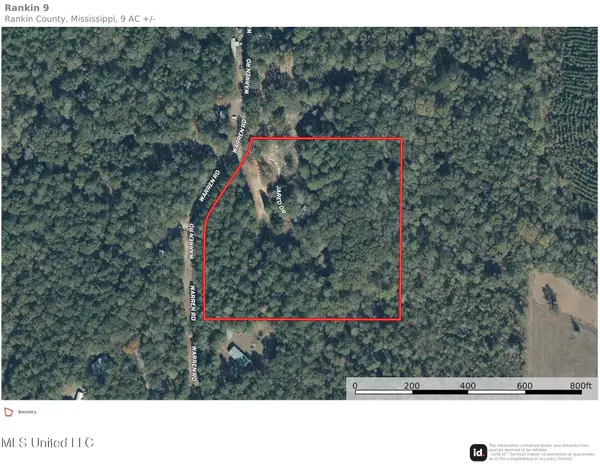 $130,000Active9.24 Acres
$130,000Active9.24 Acres510 Jared Drive, Brandon, MS 39042
MLS# 4134175Listed by: PURSUIT PROPERTIES, LLC - New
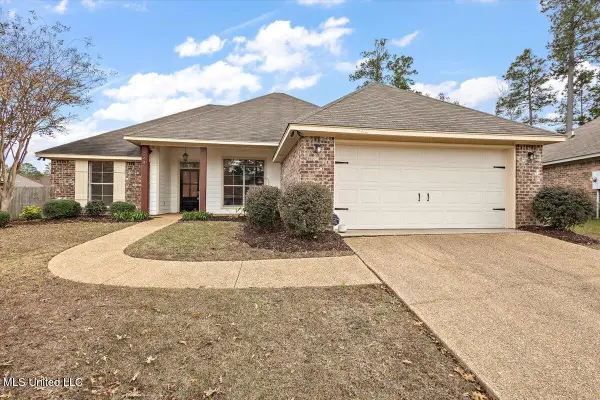 $269,000Active3 beds 2 baths1,490 sq. ft.
$269,000Active3 beds 2 baths1,490 sq. ft.244 Ashton Way, Brandon, MS 39047
MLS# 4134191Listed by: MASELLE & ASSOCIATES INC  $139,900Active3.43 Acres
$139,900Active3.43 AcresLot 94 Freedom Farms Crossing, Brandon, MS 39047
MLS# 4127065Listed by: REAL ESTATE PARTNERS- New
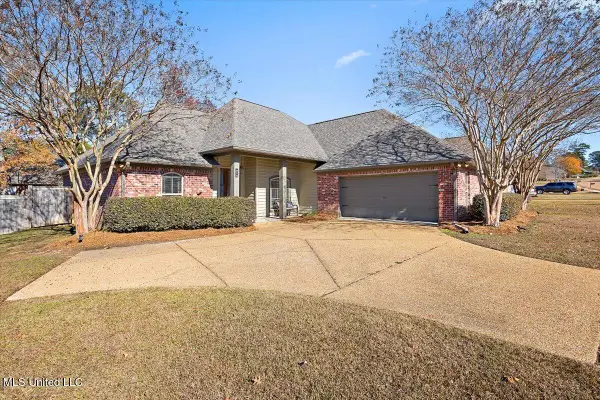 $310,000Active3 beds 2 baths1,809 sq. ft.
$310,000Active3 beds 2 baths1,809 sq. ft.707 Tortoise Ridge, Brandon, MS 39047
MLS# 4134107Listed by: EXIT NEW DOOR REALTY - New
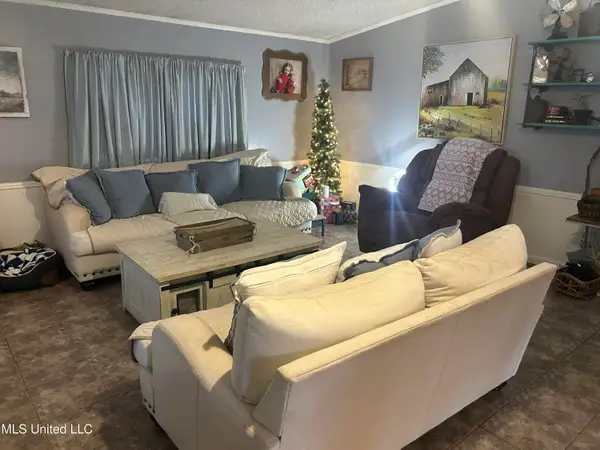 $240,000Active3 beds 2 baths1,662 sq. ft.
$240,000Active3 beds 2 baths1,662 sq. ft.108 Rankin Road, Brandon, MS 39042
MLS# 4134063Listed by: EXIT REALTY LEGACY GROUP - New
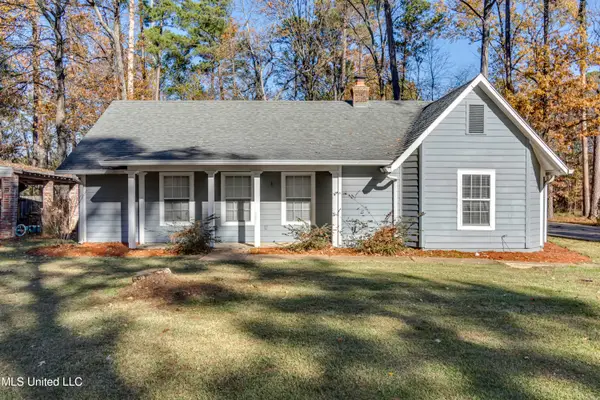 $259,900Active3 beds 2 baths1,935 sq. ft.
$259,900Active3 beds 2 baths1,935 sq. ft.126 Plum Tree Road, Brandon, MS 39047
MLS# 4134057Listed by: SOUTHERN HOMES REAL ESTATE - New
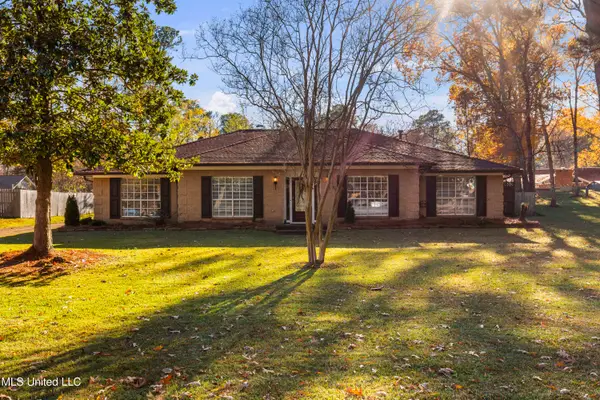 $339,900Active3 beds 3 baths2,558 sq. ft.
$339,900Active3 beds 3 baths2,558 sq. ft.602 Audubon Point Drive, Brandon, MS 39047
MLS# 4134015Listed by: KELLER WILLIAMS - New
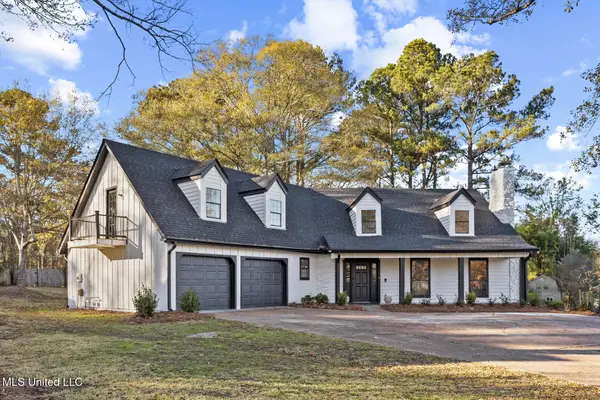 $460,000Active4 beds 4 baths3,050 sq. ft.
$460,000Active4 beds 4 baths3,050 sq. ft.210 Haddon Circle, Brandon, MS 39047
MLS# 4133973Listed by: CRYE-LEIKE
