1178 Sanctuary Drive, Brandon, MS 39042
Local realty services provided by:ERA TOP AGENT REALTY
Listed by: drew jackson
Office: havard real estate group, llc.
MLS#:4120870
Source:MS_UNITED
Price summary
- Price:$360,067.67
- Price per sq. ft.:$165.7
About this home
Discover the perfect blend of space and comfort in this beautifully maintained 4-bedroom, 2-bathroom home set on approximately 1.5 acres. Built just 9 years ago, this home features an inviting open-concept layout that seamlessly connects the spacious living, dining, and kitchen areas—ideal for both everyday living and entertaining.
The large kitchen is a standout with its granite countertops, ample cabinet space, and modern finishes. The split floor plan offers added privacy, with a generously sized primary suite featuring a walk-in closet and private bath. Three additional bedrooms provide plenty of space for family, guests, or a home office.
Outside, enjoy the peace and privacy of the fenced backyard from your covered patio—perfect for relaxing evenings or weekend gatherings. With room to spread out and a thoughtfully designed interior, this property is a must-see for those seeking comfort and convenience in a serene setting.
Contact an agent
Home facts
- Year built:2016
- Listing ID #:4120870
- Added:161 day(s) ago
- Updated:January 07, 2026 at 04:08 PM
Rooms and interior
- Bedrooms:4
- Total bathrooms:2
- Full bathrooms:2
- Living area:2,173 sq. ft.
Heating and cooling
- Cooling:Ceiling Fan(s), Central Air, Gas
- Heating:Central, Fireplace(s)
Structure and exterior
- Year built:2016
- Building area:2,173 sq. ft.
- Lot area:1.5 Acres
Schools
- High school:McLaurin
- Middle school:McLaurin
- Elementary school:McLaurin
Utilities
- Water:Public
- Sewer:Sewer Connected, Waste Treatment Plant
Finances and disclosures
- Price:$360,067.67
- Price per sq. ft.:$165.7
- Tax amount:$2,068 (2024)
New listings near 1178 Sanctuary Drive
- New
 $425,000Active4 beds 3 baths2,241 sq. ft.
$425,000Active4 beds 3 baths2,241 sq. ft.213 Wellington Way, Brandon, MS 39047
MLS# 4135320Listed by: EXIT NEW DOOR REALTY - New
 $255,000Active3 beds 2 baths1,827 sq. ft.
$255,000Active3 beds 2 baths1,827 sq. ft.301 Camelia Trail, Brandon, MS 39047
MLS# 4135235Listed by: EXIT NEW DOOR REALTY - New
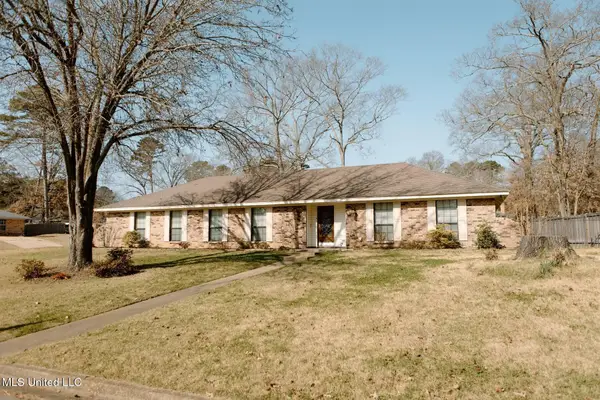 $319,000Active5 beds 3 baths2,606 sq. ft.
$319,000Active5 beds 3 baths2,606 sq. ft.146 Forest Ridge Drive, Brandon, MS 39042
MLS# 4135144Listed by: BACK PORCH REALTY, LLC - New
 $229,900Active3 beds 2 baths1,252 sq. ft.
$229,900Active3 beds 2 baths1,252 sq. ft.349 Audubon Circle, Brandon, MS 39047
MLS# 4135086Listed by: EDWARDS REALTY CO. - New
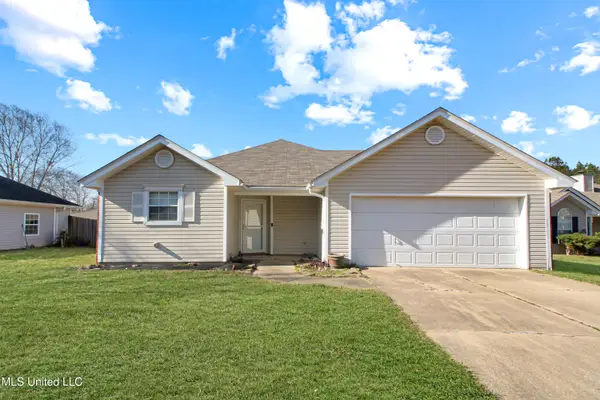 $215,000Active2 beds 2 baths1,166 sq. ft.
$215,000Active2 beds 2 baths1,166 sq. ft.321 Swan Drive, Brandon, MS 39047
MLS# 4135061Listed by: NUWAY REALTY MS - New
 $435,000Active4 beds 3 baths2,210 sq. ft.
$435,000Active4 beds 3 baths2,210 sq. ft.675 Bearing Way, Brandon, MS 39047
MLS# 4134988Listed by: SOUTHERN HOMES REAL ESTATE - New
 $449,999Active5 beds 5 baths3,870 sq. ft.
$449,999Active5 beds 5 baths3,870 sq. ft.363 Lake Harbor Road, Brandon, MS 39047
MLS# 4134947Listed by: CRYE-LEIKE - New
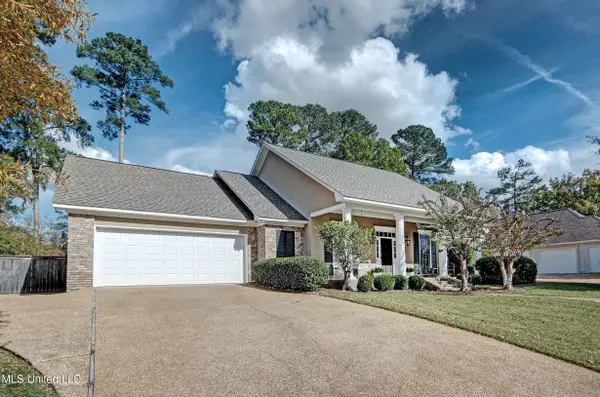 $374,900Active4 beds 2 baths2,239 sq. ft.
$374,900Active4 beds 2 baths2,239 sq. ft.131 Woodlands Green Drive, Brandon, MS 39047
MLS# 4134912Listed by: HAVARD REAL ESTATE GROUP, LLC 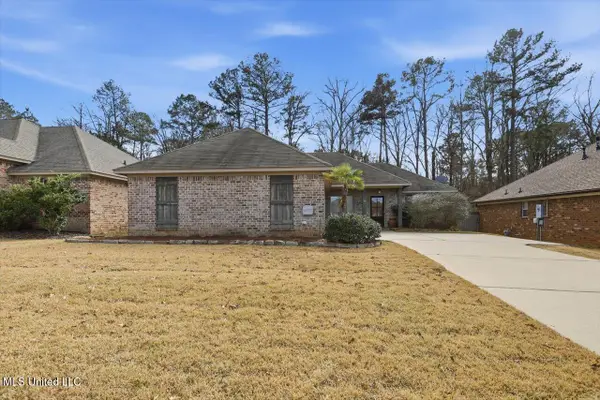 $255,000Pending3 beds 2 baths1,391 sq. ft.
$255,000Pending3 beds 2 baths1,391 sq. ft.110 Greenfield Ridge Drive, Brandon, MS 39042
MLS# 4134852Listed by: LOCAL REAL ESTATE- New
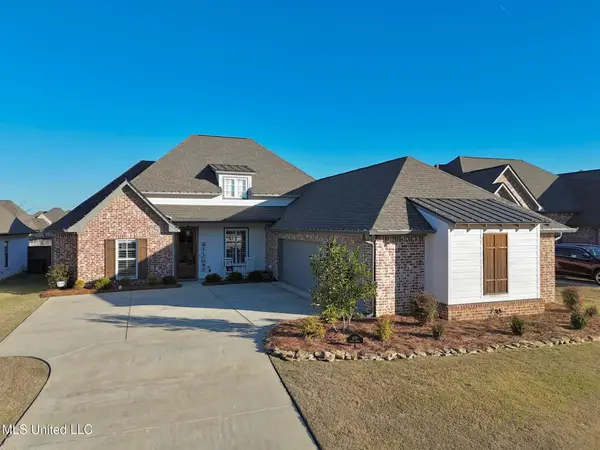 $454,900Active4 beds 3 baths2,306 sq. ft.
$454,900Active4 beds 3 baths2,306 sq. ft.409 Pilot Circle, Brandon, MS 39047
MLS# 4134846Listed by: BOWIE & CO REAL ESTATE, LLC
