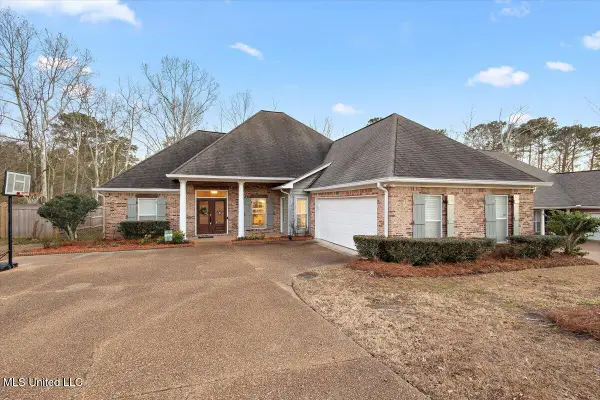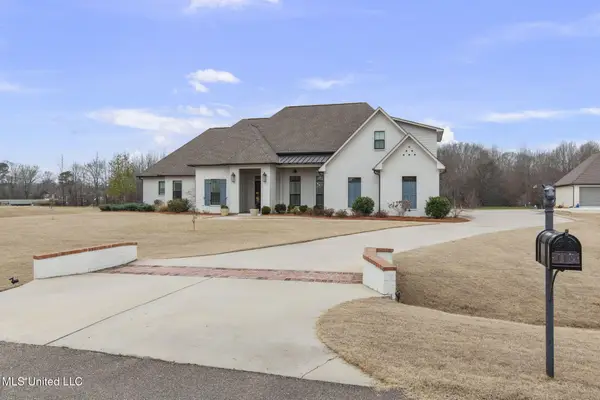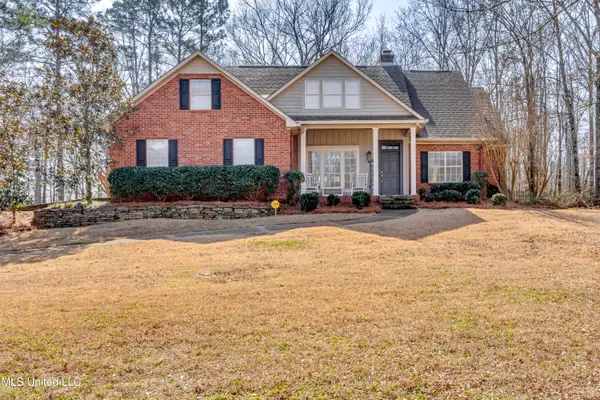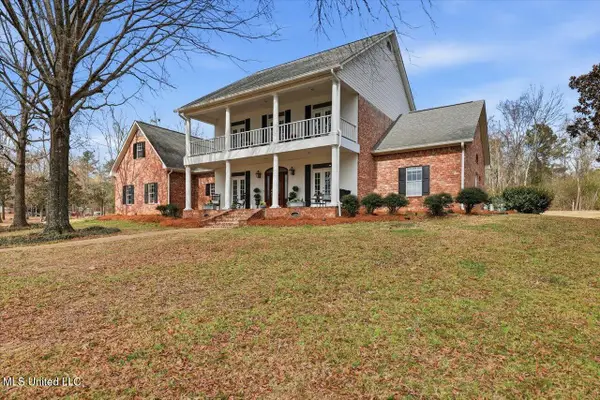118 Bonne Vie Drive, Brandon, MS 39047
Local realty services provided by:ERA TOP AGENT REALTY
Listed by: jill davis
Office: hometown property group
MLS#:4124689
Source:MS_UNITED
Price summary
- Price:$637,900
- Price per sq. ft.:$146.24
About this home
Check Out Virtual Tour!
TODAY ''ACTIVE'' on 10-19-2025
Unfortunately, the first right of refusal contingency FELL THROUGH! SO, SELLERS ARE ACTIVELY SEEKING BUYERS! HIGHLY MOTIVATED!
Stunning Luxury Home in the Beautiful Bonne Vie' Subdivision.
Welcome to this immaculate 4,362 square foot home located in the highly sought-after Bonne Vie' subdivision. Designed with comfort, function, and elegance in mind, this home features four spacious bedrooms, four full baths, two dedicated offices, and plenty of storage, including a storm room for added peace of mind. At the front entrance you will find a spacious but cozy front porch
perfect for relaxing on a swing or rocking in your favorite ole time rocker. Step inside to find gorgeous laminate wood floors that are so easy to maintain. To the left of the foyer, the large formal dining area is ideal for all of your gatherings with family or guests. The chef's kitchen and keeping room boasts a picturesque double-sided fireplace. Granite counter tops, up-scale stainless steel appliances, a large pantry, double ovens, a gas cooktop, microwave, and ice maker are all here! There is a media room complete with surround sound and a full bar area ideal for movie night and hosting guests. All bedrooms are down except for one that could be muti functional with its own bath. The custom trim cabinetry throughout is craftsmanship at its best. The beautiful wood staircase with wrought iron railings shows the attention to detail throughout, while the sunroom and patio offer relaxing areas to unwind and enjoy the serene surroundings (all situated on a huge 1-acre corner lot). The primary suite is oversized accommodating any stately furniture. His and hers closets are
phenomenal with space galore. The roomy laundry room makes everyday tasks a breeze. Did I mention all of the exterior has been freshly painted making it like new! Outdoors enjoy a long driveway, three car garage, and additional two-car parking pad. Whether you're working from home, hosting guests, or simply enjoying the quiet luxury of Bonne Vie', this home truly has it all!
Contact an agent
Home facts
- Year built:2008
- Listing ID #:4124689
- Added:163 day(s) ago
- Updated:February 15, 2026 at 03:50 PM
Rooms and interior
- Bedrooms:4
- Total bathrooms:4
- Full bathrooms:4
- Living area:4,362 sq. ft.
Heating and cooling
- Cooling:Ceiling Fan(s), Central Air
- Heating:Central, Fireplace(s)
Structure and exterior
- Year built:2008
- Building area:4,362 sq. ft.
- Lot area:1.02 Acres
Schools
- High school:Northwest Rankin
- Middle school:Northwest Rankin
- Elementary school:Northshore
Utilities
- Water:Public
- Sewer:Septic Tank, Sewer Available
Finances and disclosures
- Price:$637,900
- Price per sq. ft.:$146.24
New listings near 118 Bonne Vie Drive
- New
 $319,900Active4 beds 2 baths1,800 sq. ft.
$319,900Active4 beds 2 baths1,800 sq. ft.606 Conti Drive, Brandon, MS 39042
MLS# 4139292Listed by: HAVARD REAL ESTATE GROUP, LLC - New
 $350,000Active3 beds 2 baths2,169 sq. ft.
$350,000Active3 beds 2 baths2,169 sq. ft.707 Highland Place, Brandon, MS 39047
MLS# 4139272Listed by: ADVENT REALTY COMPANY LLC - New
 $699,000Active4 beds 4 baths3,346 sq. ft.
$699,000Active4 beds 4 baths3,346 sq. ft.115 Crossview Place, Brandon, MS 39047
MLS# 4139262Listed by: SUSAN BURTON REAL ESTATE, LLC - New
 $326,000Active4 beds 4 baths2,378 sq. ft.
$326,000Active4 beds 4 baths2,378 sq. ft.118 Pine Ridge Circle, Brandon, MS 39047
MLS# 4139263Listed by: HAVARD REAL ESTATE GROUP, LLC - New
 $479,000Active4 beds 3 baths3,058 sq. ft.
$479,000Active4 beds 3 baths3,058 sq. ft.1104 Pointe Cove, Brandon, MS 39042
MLS# 4139248Listed by: SOUTHERN HOMES REAL ESTATE - New
 $705,000Active4 beds 4 baths4,445 sq. ft.
$705,000Active4 beds 4 baths4,445 sq. ft.124 Dominion Parkway, Brandon, MS 39042
MLS# 4139232Listed by: HALEY PROPERTIES LLC - Open Sun, 2 to 4pmNew
 $345,000Active4 beds 3 baths2,208 sq. ft.
$345,000Active4 beds 3 baths2,208 sq. ft.501 Brighton Circle, Brandon, MS 39047
MLS# 4139208Listed by: KELLER WILLIAMS - New
 $334,000Active4 beds 3 baths2,147 sq. ft.
$334,000Active4 beds 3 baths2,147 sq. ft.216 Faith Way, Brandon, MS 39042
MLS# 4139136Listed by: HOPPER PROPERTIES - New
 $310,000Active3 beds 2 baths1,850 sq. ft.
$310,000Active3 beds 2 baths1,850 sq. ft.263 Lighthouse Lane, Brandon, MS 39047
MLS# 4139121Listed by: WEICHERT REALTORS - INNOVATIONS - New
 $275,000Active4 beds 2 baths2,152 sq. ft.
$275,000Active4 beds 2 baths2,152 sq. ft.103 Elm Trl, Brandon, MS 39047
MLS# 26-310Listed by: RE/MAX PARTNERS

