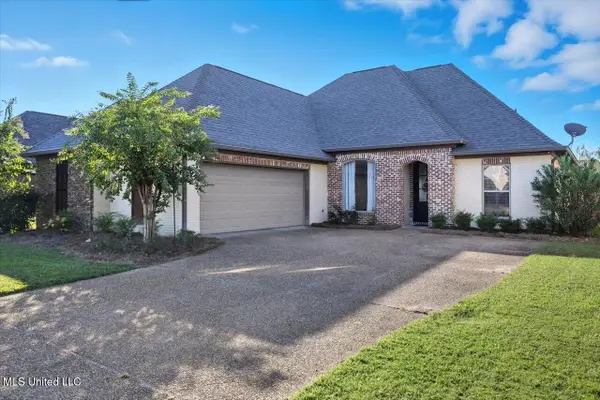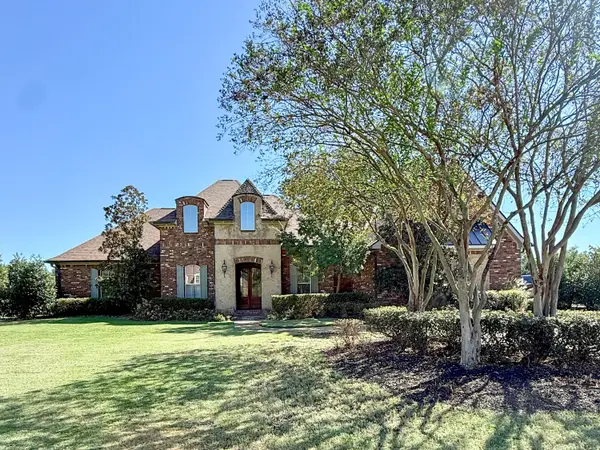1185 Sanctuary Drive, Brandon, MS 39042
Local realty services provided by:ERA TOP AGENT REALTY
Listed by:carson dobbs
Office:southern homes real estate
MLS#:4111087
Source:MS_UNITED
Price summary
- Price:$437,700
- Price per sq. ft.:$188.1
About this home
Immaculate, sparkling clean, better than new, move in ready home. This home is on 1.5 ACRES. The lot extends over 200 yards deep from where the driveway starts. This gorgeous home is located in the New Haven subdivision of Brandon. With 2,290 square-feet, four bedrooms, and three bathrooms, there's plenty of space. And the first thing you'll notice is all of the storage.
It sits on about 1.5 acres and backs up to peaceful, natural views - perfect if you love a little extra space and privacy. Inside you'll find an open floor plan with a spacious kitchen that features a large center island, custom cabinetry, built-in oven and microwave, and it opens up to the dining area, making it great for entertaining.
The living room has a cozy gas log fireplace and tall ceilings that make the whole space feel open and airy. There are nice little details throughout, like a transom window over the foyer and modern, stylish finishes with on-trend paint colors.
The primary bedroom is a standout, with tongue and groove tray ceilings, a beautifully tiled shower, dual vanities, and a layout that feels like a private retreat. On the other side of the house, you'll find three more bedrooms - two that share a Jack and Jill bathroom, and one with its own full bath, perfect for guests or a home office.
Out back, there is a shaded porch with a TV hookup, ideal for summer nights or game days with friends. This floor plan is super functional, thoughtfully laid out, and full of charm - it really doesn't disappoint.
Contact an agent
Home facts
- Year built:2022
- Listing ID #:4111087
- Added:161 day(s) ago
- Updated:October 02, 2025 at 07:21 AM
Rooms and interior
- Bedrooms:4
- Total bathrooms:3
- Full bathrooms:3
- Living area:2,327 sq. ft.
Heating and cooling
- Cooling:Ceiling Fan(s), Central Air
- Heating:Central, Fireplace(s), Natural Gas
Structure and exterior
- Year built:2022
- Building area:2,327 sq. ft.
- Lot area:1.5 Acres
Schools
- High school:McLaurin
- Middle school:McLaurin
- Elementary school:McLaurin
Utilities
- Water:Community, Public
- Sewer:Waste Treatment Plant
Finances and disclosures
- Price:$437,700
- Price per sq. ft.:$188.1
- Tax amount:$2,752 (2023)
New listings near 1185 Sanctuary Drive
- New
 $369,900Active3 beds 3 baths2,331 sq. ft.
$369,900Active3 beds 3 baths2,331 sq. ft.401 Overland Cove, Brandon, MS 39047
MLS# 4127396Listed by: EPIQUE REALTY - Open Sun, 2 to 4pmNew
 $285,000Active3 beds 2 baths1,653 sq. ft.
$285,000Active3 beds 2 baths1,653 sq. ft.1019 Riverchase North Drive, Brandon, MS 39047
MLS# 4127346Listed by: KELLER WILLIAMS - New
 $201,000Active2 beds 2 baths1,087 sq. ft.
$201,000Active2 beds 2 baths1,087 sq. ft.205 Meadow Lark Drive, Brandon, MS 39047
MLS# 4127321Listed by: BLUE SOUTH REAL ESTATE GROUP,LLC DBA BLUE SOUTH - New
 $299,900Active3 beds 2 baths1,638 sq. ft.
$299,900Active3 beds 2 baths1,638 sq. ft.306 Siltstone Ridge, Brandon, MS 39047
MLS# 4127247Listed by: HIGHLAND REALTY MS INC DBA HIGHLAND - New
 $405,900Active4 beds 3 baths2,167 sq. ft.
$405,900Active4 beds 3 baths2,167 sq. ft.619 Cobalt Way, Brandon, MS 39042
MLS# 4127227Listed by: SOUTHERN HOMES REAL ESTATE - New
 $359,900Active3 beds 2 baths1,890 sq. ft.
$359,900Active3 beds 2 baths1,890 sq. ft.621 Cobalt Way, Brandon, MS 39042
MLS# 4127229Listed by: SOUTHERN HOMES REAL ESTATE - New
 $349,900Active3 beds 2 baths1,840 sq. ft.
$349,900Active3 beds 2 baths1,840 sq. ft.627 Cobalt Way, Brandon, MS 39042
MLS# 4127232Listed by: SOUTHERN HOMES REAL ESTATE - New
 $649,999Active4 beds 4 baths3,081 sq. ft.
$649,999Active4 beds 4 baths3,081 sq. ft.217 Meadowlands Dr, Brandon, MS 39047
MLS# 25-2035Listed by: LEGACY REAL ESTATE GROUP - New
 $485,000Active5 beds 3 baths3,884 sq. ft.
$485,000Active5 beds 3 baths3,884 sq. ft.112 Swallow Drive, Brandon, MS 39047
MLS# 4127174Listed by: TURN KEY PROPERTIES, LLC - New
 $235,000Active3 beds 2 baths1,458 sq. ft.
$235,000Active3 beds 2 baths1,458 sq. ft.579 Lincolns Drive, Brandon, MS 39042
MLS# 4127132Listed by: NUWAY REALTY MS
