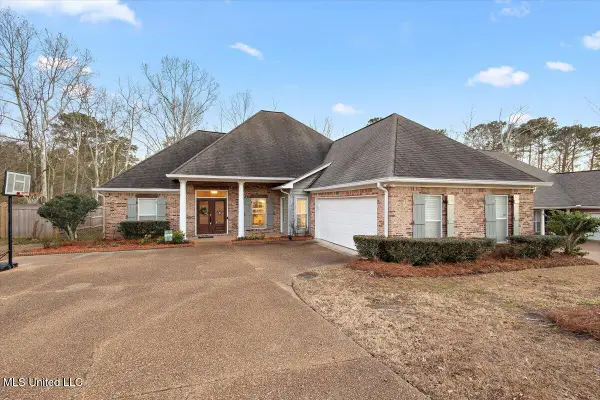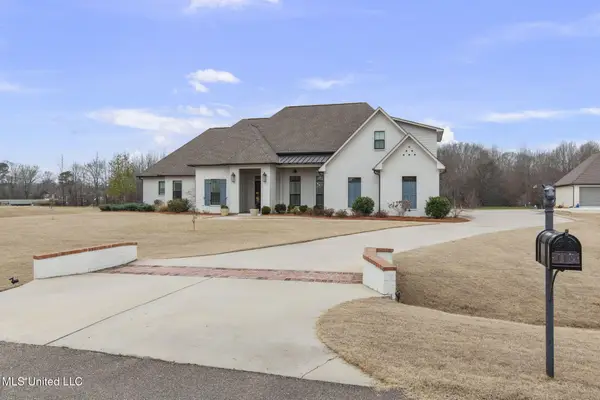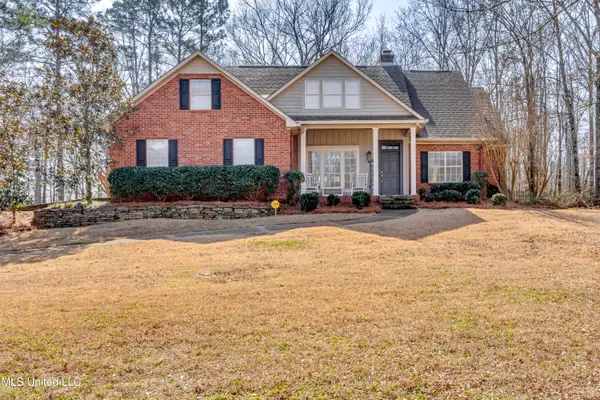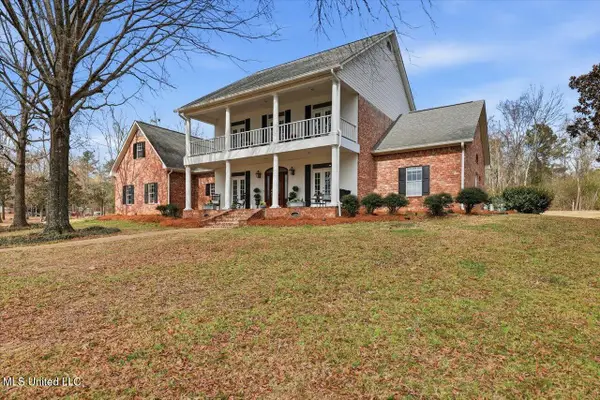122 Anchor Lane, Brandon, MS 39047
Local realty services provided by:ERA TOP AGENT REALTY
Listed by: vicky patel
Office: local real estate
MLS#:4118382
Source:MS_UNITED
Price summary
- Price:$599,990
- Price per sq. ft.:$183.93
- Monthly HOA dues:$54.17
About this home
NEW PRICE!!
MOTIVATED SELLERS
Discover Your Dream Home at Northshore Landing! Located off Fannin Landing Circle in Brandon, MS 39047, this incredible new development perfectly combines urban convenience with country charm!
🏠 Introducing this Stunning Southern-Style Home Built in 2021:
- Size: 3262 sq. ft. on a generous lot over 1 Acre
- Bedrooms: 4 spacious bedrooms
- Bathrooms: 3.5 luxurious baths
- Garage: 3-car garage with additional storage
Grand Foyer: Step inside and be greeted by a grand foyer with a separate, beautifully finished spacious office area on the right, perfect for remote work or study!
Open Floor Plan: Enjoy a seamless flow with wood floors, high ceilings, and trendy trim.
Chef's Kitchen: Equipped with top-tier stainless steel CAFE appliances, a professional-grade gas range, double oven microwave, and a large island perfect for gathering. Plus, a hidden walk-in pantry for all your culinary essentials!
Primary Suite: A serene oasis featuring a spa-like ensuite bath, complete with a walk-in shower, custom tile work, a double vanity, and an expansive walk-in closet.
Additional Bedrooms: Two main-level bedrooms with walk-in closets and a fourth upstairs bedroom with its own full bath and closet, ideal as a guest suite or theater room with separate AC.
Mudroom & Laundry: Practical spaces designed for functionality, offering extra storage.
Expansive Porches: Relax on the front and back porches; the back porch is equipped with a kitchen hood and gas line ready for your choice of grill or range.
Additional Features:
- Big windows allow for abundant natural light
- Installed security system, sprinkler system, fence and gutters for peace of mind.
Community Amenities: Enjoy the luxury of a community pool for hot summer days, plus a basketball court for friendly games and active fun!
Don't miss your chance to own this exceptional home in Northshore Landing! Contact your realtor today to schedule a viewing!
Contact an agent
Home facts
- Year built:2021
- Listing ID #:4118382
- Added:224 day(s) ago
- Updated:February 15, 2026 at 03:50 PM
Rooms and interior
- Bedrooms:4
- Total bathrooms:4
- Full bathrooms:3
- Half bathrooms:1
- Living area:3,262 sq. ft.
Heating and cooling
- Cooling:Central Air, Gas
- Heating:Central, Natural Gas
Structure and exterior
- Year built:2021
- Building area:3,262 sq. ft.
- Lot area:1.09 Acres
Schools
- High school:Northwest Rankin
- Middle school:Northwest Rankin Middle
- Elementary school:Northshore
Utilities
- Water:Public
- Sewer:Public Sewer
Finances and disclosures
- Price:$599,990
- Price per sq. ft.:$183.93
- Tax amount:$4,046 (2024)
New listings near 122 Anchor Lane
- New
 $319,900Active4 beds 2 baths1,800 sq. ft.
$319,900Active4 beds 2 baths1,800 sq. ft.606 Conti Drive, Brandon, MS 39042
MLS# 4139292Listed by: HAVARD REAL ESTATE GROUP, LLC - New
 $350,000Active3 beds 2 baths2,169 sq. ft.
$350,000Active3 beds 2 baths2,169 sq. ft.707 Highland Place, Brandon, MS 39047
MLS# 4139272Listed by: ADVENT REALTY COMPANY LLC - New
 $699,000Active4 beds 4 baths3,346 sq. ft.
$699,000Active4 beds 4 baths3,346 sq. ft.115 Crossview Place, Brandon, MS 39047
MLS# 4139262Listed by: SUSAN BURTON REAL ESTATE, LLC - New
 $326,000Active4 beds 4 baths2,378 sq. ft.
$326,000Active4 beds 4 baths2,378 sq. ft.118 Pine Ridge Circle, Brandon, MS 39047
MLS# 4139263Listed by: HAVARD REAL ESTATE GROUP, LLC - New
 $479,000Active4 beds 3 baths3,058 sq. ft.
$479,000Active4 beds 3 baths3,058 sq. ft.1104 Pointe Cove, Brandon, MS 39042
MLS# 4139248Listed by: SOUTHERN HOMES REAL ESTATE - New
 $705,000Active4 beds 4 baths4,445 sq. ft.
$705,000Active4 beds 4 baths4,445 sq. ft.124 Dominion Parkway, Brandon, MS 39042
MLS# 4139232Listed by: HALEY PROPERTIES LLC - Open Sun, 2 to 4pmNew
 $345,000Active4 beds 3 baths2,208 sq. ft.
$345,000Active4 beds 3 baths2,208 sq. ft.501 Brighton Circle, Brandon, MS 39047
MLS# 4139208Listed by: KELLER WILLIAMS - New
 $334,000Active4 beds 3 baths2,147 sq. ft.
$334,000Active4 beds 3 baths2,147 sq. ft.216 Faith Way, Brandon, MS 39042
MLS# 4139136Listed by: HOPPER PROPERTIES - New
 $310,000Active3 beds 2 baths1,850 sq. ft.
$310,000Active3 beds 2 baths1,850 sq. ft.263 Lighthouse Lane, Brandon, MS 39047
MLS# 4139121Listed by: WEICHERT REALTORS - INNOVATIONS - New
 $275,000Active4 beds 2 baths2,152 sq. ft.
$275,000Active4 beds 2 baths2,152 sq. ft.103 Elm Trl, Brandon, MS 39047
MLS# 26-310Listed by: RE/MAX PARTNERS

