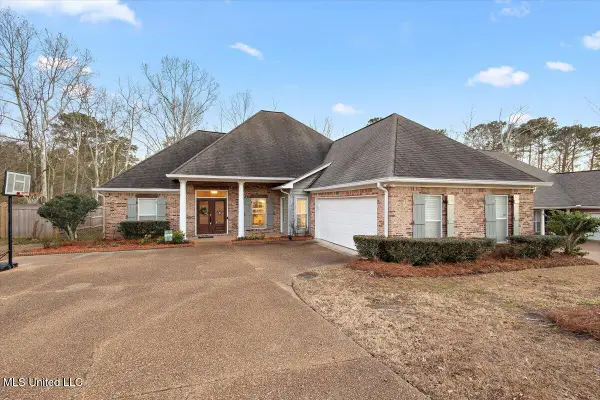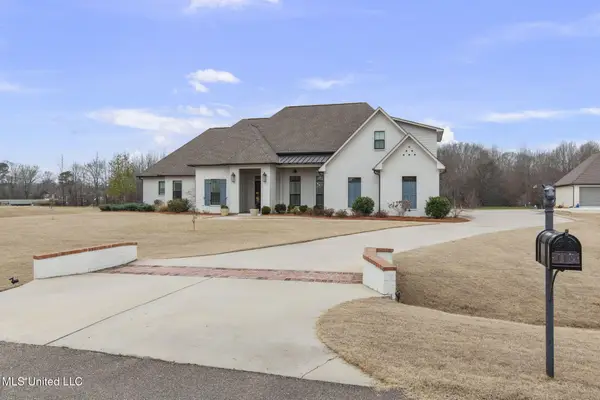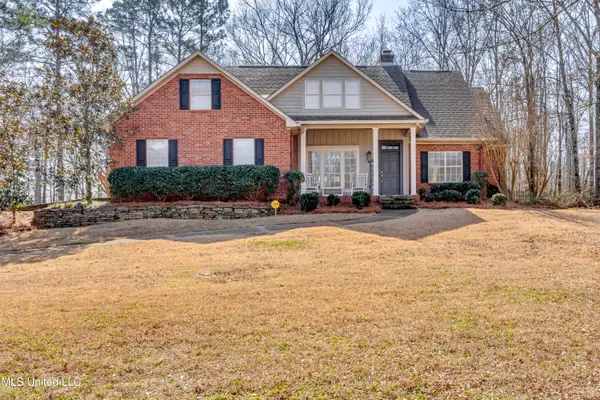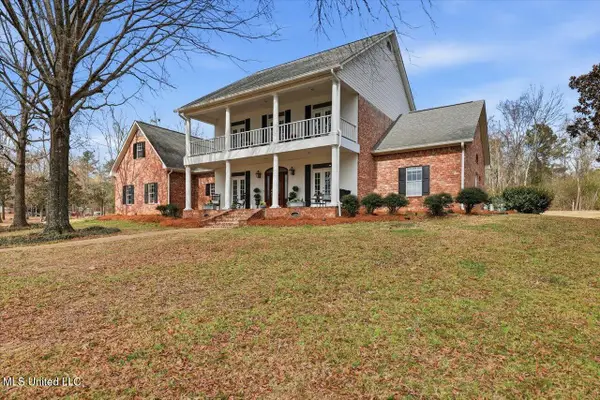132 Woodlands Glen Circle, Brandon, MS 39047
Local realty services provided by:ERA TOP AGENT REALTY
Listed by: kim edwards
Office: southern homes real estate
MLS#:4131130
Source:MS_UNITED
Price summary
- Price:$640,000
- Price per sq. ft.:$183.33
About this home
Featured Listing - A Truly Unique home located on the beautiful golf course at Castlewoods.
This beautiful 4-bedroom, 3.5-bath home is a true showstopper — the kind of property you have to see to believe!
Designed with entertaining in mind, the open floor plan seamlessly connects the spacious living, dining, and kitchen areas — perfect for large family gatherings or relaxing evenings with friends. The kitchen is a chef's dream, featuring Viking appliances, including a 6-burner gas range with grill and a huge Viking refrigerator. With elegant finishes and plenty of workspace, this kitchen is as functional as it is stunning.
The spacious master suite offers a luxurious retreat with a walk-through shower and generous closet space. You'll also find tons of storage throughout the home, providing comfort and convenience in every corner.
A beautiful private office with custom built-ins offers the perfect space to work from home or stay organized in style.
Step outside and enjoy breathtaking views of the Castlewoods Golf Course, with a peaceful pond just beyond the back patio — the perfect backdrop for your morning coffee or an evening glass of wine.
At the heart of the property lies a gorgeous courtyard featuring a beautiful fountain, creating a serene and elegant outdoor retreat. Just beyond, a detached guest home includes its own kitchen and full bath, along with a balcony overlooking the courtyard — ideal for guests, extended family, or even a private studio space.
Both the home and yard have been immaculately maintained throughout their lifetime — this is a one-owner home that has been lovingly cared for, and it truly shows.
Neighborhood amenities include, with membership: golfing, swimming pools, tennis courts, a clubhouse, gym area, and community parks — offering the best of leisure and lifestyle right at your doorstep.
With its thoughtful design, prime golf course location, and countless extras, this home is one you'll want to see in person.
Contact an agent
Home facts
- Year built:2006
- Listing ID #:4131130
- Added:96 day(s) ago
- Updated:February 15, 2026 at 03:50 PM
Rooms and interior
- Bedrooms:4
- Total bathrooms:4
- Full bathrooms:3
- Half bathrooms:1
- Living area:3,491 sq. ft.
Heating and cooling
- Cooling:Ceiling Fan(s), Central Air
- Heating:Central, Fireplace(s)
Structure and exterior
- Year built:2006
- Building area:3,491 sq. ft.
- Lot area:0.35 Acres
Schools
- High school:Northwest Rankin
- Middle school:Northwest Rankin
- Elementary school:Northwest Elementary School
Utilities
- Water:Public
- Sewer:Public Sewer, Sewer Connected
Finances and disclosures
- Price:$640,000
- Price per sq. ft.:$183.33
- Tax amount:$4,230 (2024)
New listings near 132 Woodlands Glen Circle
- New
 $319,900Active4 beds 2 baths1,800 sq. ft.
$319,900Active4 beds 2 baths1,800 sq. ft.606 Conti Drive, Brandon, MS 39042
MLS# 4139292Listed by: HAVARD REAL ESTATE GROUP, LLC - New
 $350,000Active3 beds 2 baths2,169 sq. ft.
$350,000Active3 beds 2 baths2,169 sq. ft.707 Highland Place, Brandon, MS 39047
MLS# 4139272Listed by: ADVENT REALTY COMPANY LLC - New
 $699,000Active4 beds 4 baths3,346 sq. ft.
$699,000Active4 beds 4 baths3,346 sq. ft.115 Crossview Place, Brandon, MS 39047
MLS# 4139262Listed by: SUSAN BURTON REAL ESTATE, LLC - New
 $326,000Active4 beds 4 baths2,378 sq. ft.
$326,000Active4 beds 4 baths2,378 sq. ft.118 Pine Ridge Circle, Brandon, MS 39047
MLS# 4139263Listed by: HAVARD REAL ESTATE GROUP, LLC - New
 $479,000Active4 beds 3 baths3,058 sq. ft.
$479,000Active4 beds 3 baths3,058 sq. ft.1104 Pointe Cove, Brandon, MS 39042
MLS# 4139248Listed by: SOUTHERN HOMES REAL ESTATE - New
 $705,000Active4 beds 4 baths4,445 sq. ft.
$705,000Active4 beds 4 baths4,445 sq. ft.124 Dominion Parkway, Brandon, MS 39042
MLS# 4139232Listed by: HALEY PROPERTIES LLC - Open Sun, 2 to 4pmNew
 $345,000Active4 beds 3 baths2,208 sq. ft.
$345,000Active4 beds 3 baths2,208 sq. ft.501 Brighton Circle, Brandon, MS 39047
MLS# 4139208Listed by: KELLER WILLIAMS - New
 $334,000Active4 beds 3 baths2,147 sq. ft.
$334,000Active4 beds 3 baths2,147 sq. ft.216 Faith Way, Brandon, MS 39042
MLS# 4139136Listed by: HOPPER PROPERTIES - New
 $310,000Active3 beds 2 baths1,850 sq. ft.
$310,000Active3 beds 2 baths1,850 sq. ft.263 Lighthouse Lane, Brandon, MS 39047
MLS# 4139121Listed by: WEICHERT REALTORS - INNOVATIONS - New
 $275,000Active4 beds 2 baths2,152 sq. ft.
$275,000Active4 beds 2 baths2,152 sq. ft.103 Elm Trl, Brandon, MS 39047
MLS# 26-310Listed by: RE/MAX PARTNERS

