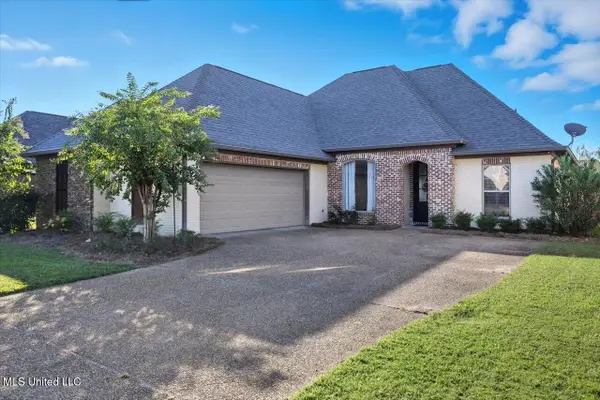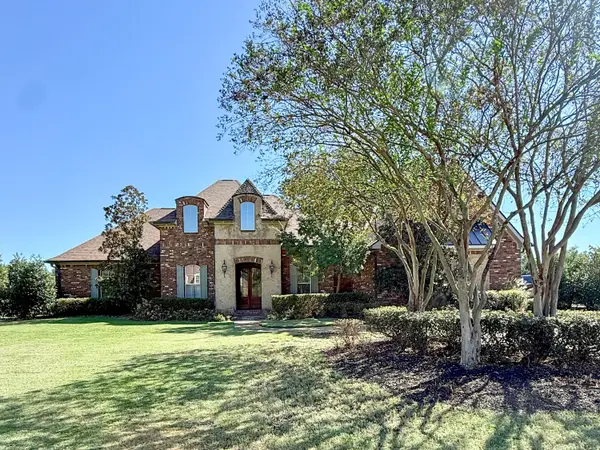134 Cornerstone Drive, Brandon, MS 39042
Local realty services provided by:ERA TOP AGENT REALTY
134 Cornerstone Drive,Brandon, MS 39042
$488,745
- 5 Beds
- 3 Baths
- 3,025 sq. ft.
- Single family
- Pending
Listed by:william c moody
Office:d r horton inc
MLS#:4119602
Source:MS_UNITED
Price summary
- Price:$488,745
- Price per sq. ft.:$161.57
- Monthly HOA dues:$33.33
About this home
Welcome to 134 Cornerstone Dr located at our Cornerstone new home community in Brandon, MS.
Explore the Brianne, a featured floor plan in Cornerstone, our new home community in the rural city of Brandon, MS. This new home floor plan features 5 bedrooms, 3 bathrooms, and a 3-car garage across 3,025 square feet of space.
Step onto the inviting covered front porch and into the welcoming foyer, where the formal dining room awaits, perfect for hosting memorable family meals. Just off the foyer, you'll find a full bathroom and two spacious bedrooms, ideal for guests or a home office.
Traveling further into the home, you are greeted by the seamless integration of a bright and airy living space, modern kitchen, and breakfast nook. This open concept is the perfect combination for family meals and entertaining. The living space features many windows for natural light and higher tray ceilings for a relaxing atmosphere. The modern kitchen features granite countertops, stainless appliances, pantry space, stylish shaker cabinetry, and a center island with added bar seating. The breakfast nook is near the kitchen with covered back patio access for a refreshing morning or afternoon. Right off the breakfast nook are bedrooms 4 and 5, complete with a shared full-sized bathroom.
Just beyond the living space and down a private hall, is the primary bedroom with an ensuite bath. The primary bedroom features airy windows for natural light and a higher tray ceiling. The ensuite bath features a luxury garden tub, a separate shower, double vanity granite tops, an additional linen space, and a generous walk-in closet. This primary suite is a dream-like retreat and perfect for relaxation.
Beyond the convenience of this modern floor plan and amenities, each Brianne plan is built with our Smart Home technology package integrated throughout the home.
Contact an agent
Home facts
- Year built:2025
- Listing ID #:4119602
- Added:76 day(s) ago
- Updated:October 02, 2025 at 07:21 AM
Rooms and interior
- Bedrooms:5
- Total bathrooms:3
- Full bathrooms:3
- Living area:3,025 sq. ft.
Heating and cooling
- Cooling:Ceiling Fan(s), Central Air
- Heating:Central
Structure and exterior
- Year built:2025
- Building area:3,025 sq. ft.
- Lot area:0.25 Acres
Schools
- High school:Brandon
- Middle school:Brandon
- Elementary school:Brandon
Utilities
- Water:Public
- Sewer:Public Sewer
Finances and disclosures
- Price:$488,745
- Price per sq. ft.:$161.57
- Tax amount:$3,675 (2026)
New listings near 134 Cornerstone Drive
- New
 $369,900Active3 beds 3 baths2,331 sq. ft.
$369,900Active3 beds 3 baths2,331 sq. ft.401 Overland Cove, Brandon, MS 39047
MLS# 4127396Listed by: EPIQUE REALTY - Open Sun, 2 to 4pmNew
 $285,000Active3 beds 2 baths1,653 sq. ft.
$285,000Active3 beds 2 baths1,653 sq. ft.1019 Riverchase North Drive, Brandon, MS 39047
MLS# 4127346Listed by: KELLER WILLIAMS - New
 $201,000Active2 beds 2 baths1,087 sq. ft.
$201,000Active2 beds 2 baths1,087 sq. ft.205 Meadow Lark Drive, Brandon, MS 39047
MLS# 4127321Listed by: BLUE SOUTH REAL ESTATE GROUP,LLC DBA BLUE SOUTH - New
 $299,900Active3 beds 2 baths1,638 sq. ft.
$299,900Active3 beds 2 baths1,638 sq. ft.306 Siltstone Ridge, Brandon, MS 39047
MLS# 4127247Listed by: HIGHLAND REALTY MS INC DBA HIGHLAND - New
 $405,900Active4 beds 3 baths2,167 sq. ft.
$405,900Active4 beds 3 baths2,167 sq. ft.619 Cobalt Way, Brandon, MS 39042
MLS# 4127227Listed by: SOUTHERN HOMES REAL ESTATE - New
 $359,900Active3 beds 2 baths1,890 sq. ft.
$359,900Active3 beds 2 baths1,890 sq. ft.621 Cobalt Way, Brandon, MS 39042
MLS# 4127229Listed by: SOUTHERN HOMES REAL ESTATE - New
 $349,900Active3 beds 2 baths1,840 sq. ft.
$349,900Active3 beds 2 baths1,840 sq. ft.627 Cobalt Way, Brandon, MS 39042
MLS# 4127232Listed by: SOUTHERN HOMES REAL ESTATE - New
 $649,999Active4 beds 4 baths3,081 sq. ft.
$649,999Active4 beds 4 baths3,081 sq. ft.217 Meadowlands Dr, Brandon, MS 39047
MLS# 25-2035Listed by: LEGACY REAL ESTATE GROUP - New
 $485,000Active5 beds 3 baths3,884 sq. ft.
$485,000Active5 beds 3 baths3,884 sq. ft.112 Swallow Drive, Brandon, MS 39047
MLS# 4127174Listed by: TURN KEY PROPERTIES, LLC - New
 $235,000Active3 beds 2 baths1,458 sq. ft.
$235,000Active3 beds 2 baths1,458 sq. ft.579 Lincolns Drive, Brandon, MS 39042
MLS# 4127132Listed by: NUWAY REALTY MS
