136 Westlake Drive, Brandon, MS 39047
Local realty services provided by:ERA TOP AGENT REALTY
Listed by: susannah fielder
Office: mckee realty, inc.
MLS#:4115623
Source:MS_UNITED
Price summary
- Price:$339,500
- Price per sq. ft.:$111.68
About this home
Buyers:
Enjoy $10,000 in seller concessions—apply toward closing costs, rate buydown, or updates.
Come Experience the Warmth of Millcreek Living!
Welcome to 136 Westlake Drive, located in the highly sought-after Millcreek subdivision. This beautifully maintained home features five bedrooms, three full baths, and two spacious living areas—ideal for family life, hosting guests, or creating the perfect home office.
Seller is offering $10,000 in concessions for you to use your way!
Step inside to discover a bright, comfortable layout designed for both everyday living and effortless entertaining. The backyard oasis, shaded by mature trees, offers a peaceful retreat perfect for relaxing evenings or weekend gatherings.
Living in Millcreek means being part of a vibrant and connected community. Residents enjoy a clubhouse, swimming pool, tennis courts, and cherished annual traditions like the community's July 4th parade.
Located in the Northwest Rankin School District and NOT in a flood zone, this home blends space, comfort, and community in one of Brandon's most established neighborhoods.
Call your Realtor® today to schedule a showing—this one truly feels like home.
Contact an agent
Home facts
- Year built:1975
- Listing ID #:4115623
- Added:194 day(s) ago
- Updated:December 17, 2025 at 07:24 PM
Rooms and interior
- Bedrooms:5
- Total bathrooms:3
- Full bathrooms:3
- Living area:3,040 sq. ft.
Heating and cooling
- Cooling:Ceiling Fan(s), Central Air
- Heating:Central, Fireplace(s), Natural Gas
Structure and exterior
- Year built:1975
- Building area:3,040 sq. ft.
- Lot area:0.2 Acres
Schools
- High school:Northwest Rankin
- Middle school:Northwest Rankin Middle
- Elementary school:Highland Bluff Elm
Utilities
- Water:Public
- Sewer:Public Sewer, Sewer Connected
Finances and disclosures
- Price:$339,500
- Price per sq. ft.:$111.68
- Tax amount:$1,994 (2024)
New listings near 136 Westlake Drive
 $139,900Active3.43 Acres
$139,900Active3.43 AcresLot 94 Freedom Farms Crossing, Brandon, MS 39047
MLS# 4127065Listed by: REAL ESTATE PARTNERS- New
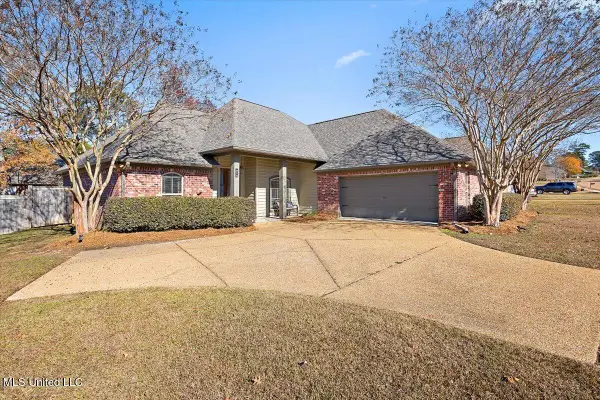 $310,000Active3 beds 2 baths1,809 sq. ft.
$310,000Active3 beds 2 baths1,809 sq. ft.707 Tortoise Ridge, Brandon, MS 39047
MLS# 4134107Listed by: EXIT NEW DOOR REALTY - New
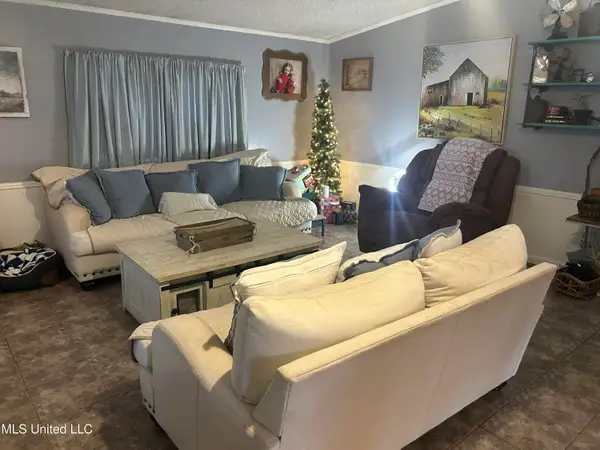 $240,000Active3 beds 2 baths1,662 sq. ft.
$240,000Active3 beds 2 baths1,662 sq. ft.108 Rankin Road, Brandon, MS 39042
MLS# 4134063Listed by: EXIT REALTY LEGACY GROUP - New
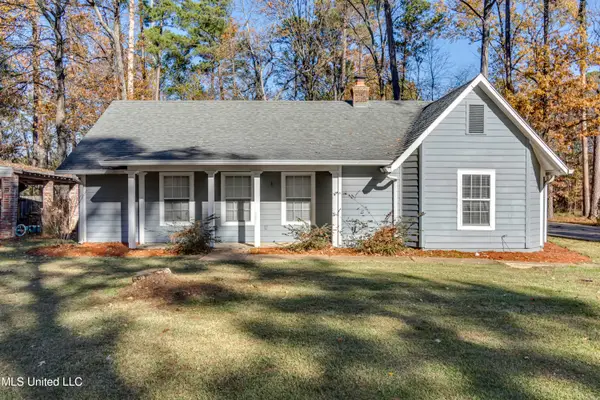 $259,900Active3 beds 2 baths1,935 sq. ft.
$259,900Active3 beds 2 baths1,935 sq. ft.126 Plum Tree Road, Brandon, MS 39047
MLS# 4134057Listed by: SOUTHERN HOMES REAL ESTATE - New
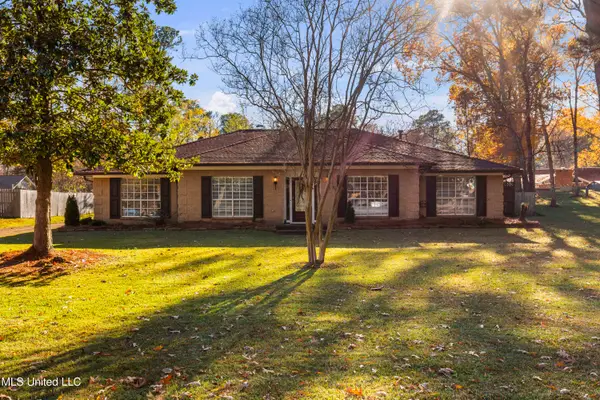 $339,900Active3 beds 3 baths2,558 sq. ft.
$339,900Active3 beds 3 baths2,558 sq. ft.602 Audubon Point Drive, Brandon, MS 39047
MLS# 4134015Listed by: KELLER WILLIAMS - New
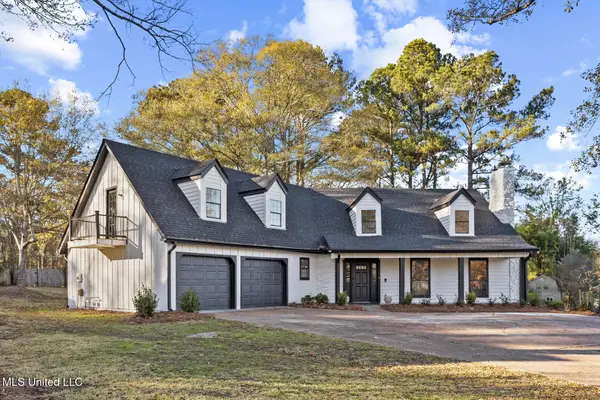 $460,000Active4 beds 4 baths3,050 sq. ft.
$460,000Active4 beds 4 baths3,050 sq. ft.210 Haddon Circle, Brandon, MS 39047
MLS# 4133973Listed by: CRYE-LEIKE - New
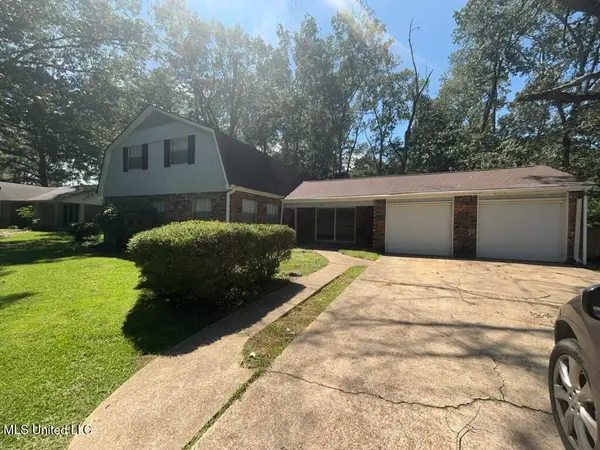 $235,000Active4 beds 2 baths1,745 sq. ft.
$235,000Active4 beds 2 baths1,745 sq. ft.103 Forest Point Drive, Brandon, MS 39047
MLS# 4133899Listed by: LUCROY RESIDENTIAL LLC - New
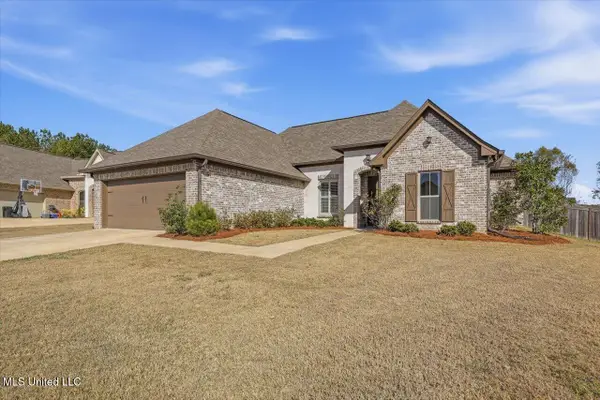 $299,900Active4 beds 2 baths1,745 sq. ft.
$299,900Active4 beds 2 baths1,745 sq. ft.612 Conti Drive, Brandon, MS 39042
MLS# 4133883Listed by: EPIQUE - New
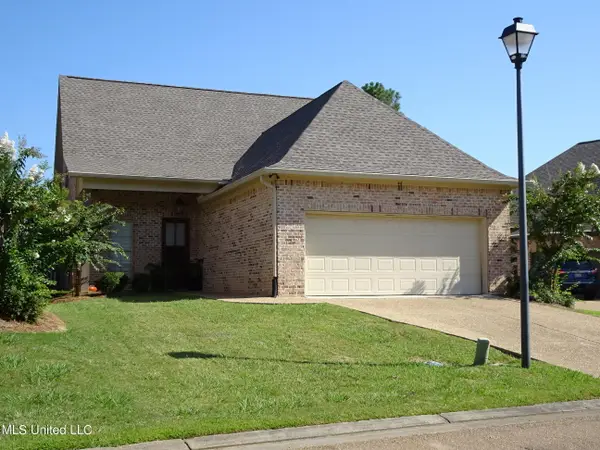 $460,000Active4 beds 3 baths2,349 sq. ft.
$460,000Active4 beds 3 baths2,349 sq. ft.46 Charleston Circle, Brandon, MS 39047
MLS# 4133873Listed by: JAMIE HANRY REALTY - New
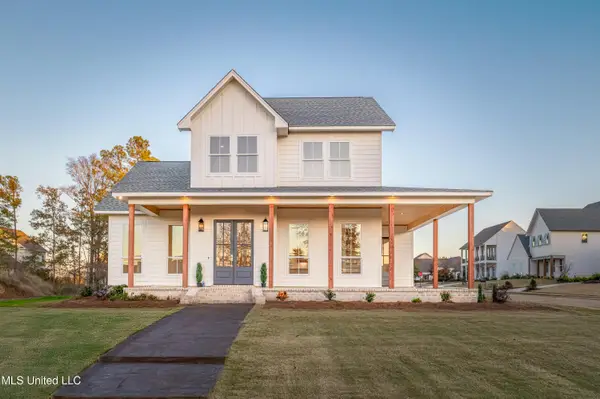 $580,000Active4 beds 3 baths2,650 sq. ft.
$580,000Active4 beds 3 baths2,650 sq. ft.800 Arbor Point, Brandon, MS 39047
MLS# 4133864Listed by: REAL BROKER
