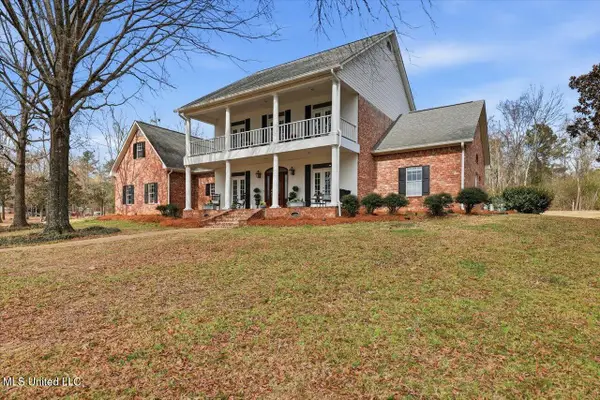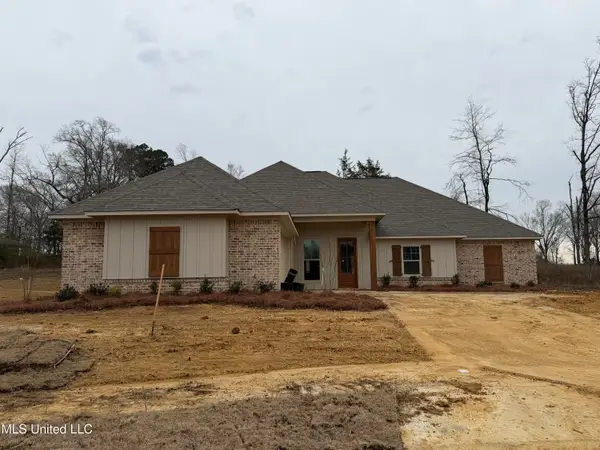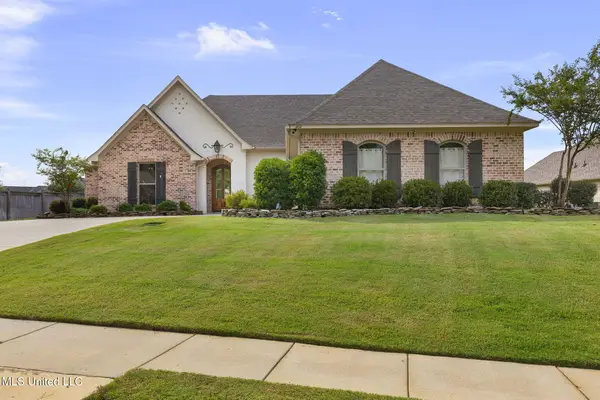147 Cornerstone Drive, Brandon, MS 39042
Local realty services provided by:ERA TOP AGENT REALTY
147 Cornerstone Drive,Brandon, MS 39042
$438,795
- 4 Beds
- 4 Baths
- 2,495 sq. ft.
- Single family
- Pending
Listed by: robert e wantland
Office: d r horton
MLS#:4128120
Source:MS_UNITED
Price summary
- Price:$438,795
- Price per sq. ft.:$175.87
About this home
Welcome to 147 Cornerstone Dr located on a spacious corner lot at our Cornerstone community in Brandon, Mississippi.
The Avery, a stunning floorplan at Cornerstone in the charming city of Brandon, MS. This thoughtfully designed home offers 4 bedrooms, 3.5 bathrooms, and a 2-car side entry garage, all within 2,495 square feet of exceptional living space.
Step through the inviting covered front porch into a warm foyer flanked by a formal dining room and versatile flex space, perfect for a home office or cozy sitting area.
As you move deeper into the home, a bright and airy living area seamlessly blends with the modern kitchen and breakfast nook, creating the ultimate space for entertaining and family gatherings. The modern kitchen features granite countertops, stainless steel appliances, shaker-style cabinetry, ample pantry storage, and a center island with bar seating. Sunlit living spaces boast large windows and tray ceilings, while the breakfast nook provides access to a covered back patio, ideal for quiet mornings or relaxing afternoons.
Behind the kitchen, bedrooms 3 and 4 share a full double-vanity bathroom. Nearby, a third bedroom and another full bath offer added convenience, along with the laundry room.
On the opposite side of the home, a private hall includes a guest half-bath and leads to the serene primary suite. The primary bedroom is a retreat with airy windows, tray ceilings, and an ensuite bath featuring a luxury garden tub, a separate shower, dual granite vanities, linen storage, and a walk-in closet.
Complete with Smart Home technology, the Avery redefines modern comfort.
Pictures may be of similar, but not necessarily of subject property, including exterior or interior colors.
Contact an agent
Home facts
- Year built:2025
- Listing ID #:4128120
- Added:128 day(s) ago
- Updated:February 14, 2026 at 08:16 AM
Rooms and interior
- Bedrooms:4
- Total bathrooms:4
- Full bathrooms:3
- Half bathrooms:1
- Living area:2,495 sq. ft.
Heating and cooling
- Cooling:Ceiling Fan(s), Central Air
- Heating:Central
Structure and exterior
- Year built:2025
- Building area:2,495 sq. ft.
- Lot area:0.25 Acres
Schools
- High school:Brandon
- Middle school:Brandon
- Elementary school:Brandon
Utilities
- Water:Public
- Sewer:Public Sewer, Sewer Connected
Finances and disclosures
- Price:$438,795
- Price per sq. ft.:$175.87
- Tax amount:$3,675 (2026)
New listings near 147 Cornerstone Drive
- New
 $705,000Active4 beds 4 baths4,445 sq. ft.
$705,000Active4 beds 4 baths4,445 sq. ft.124 Dominion Parkway, Brandon, MS 39042
MLS# 4139232Listed by: HALEY PROPERTIES LLC - Open Sun, 2 to 4pmNew
 $345,000Active4 beds 3 baths2,208 sq. ft.
$345,000Active4 beds 3 baths2,208 sq. ft.501 Brighton Circle, Brandon, MS 39047
MLS# 4139208Listed by: KELLER WILLIAMS - New
 $334,000Active4 beds 3 baths2,147 sq. ft.
$334,000Active4 beds 3 baths2,147 sq. ft.216 Faith Way, Brandon, MS 39042
MLS# 4139136Listed by: HOPPER PROPERTIES - New
 $310,000Active3 beds 2 baths1,850 sq. ft.
$310,000Active3 beds 2 baths1,850 sq. ft.263 Lighthouse Lane, Brandon, MS 39047
MLS# 4139121Listed by: WEICHERT REALTORS - INNOVATIONS - New
 $275,000Active4 beds 2 baths2,152 sq. ft.
$275,000Active4 beds 2 baths2,152 sq. ft.103 Elm Trl, Brandon, MS 39047
MLS# 26-310Listed by: RE/MAX PARTNERS - Open Sat, 9am to 4pmNew
 $319,999Active4 beds 2 baths2,501 sq. ft.
$319,999Active4 beds 2 baths2,501 sq. ft.315 Woodlands Drive, Brandon, MS 39047
MLS# 4139088Listed by: GREYPOINTE PROPERTY GROUP - New
 $284,900Active2 beds 2 baths1,837 sq. ft.
$284,900Active2 beds 2 baths1,837 sq. ft.4 Bluff, Brandon, MS 39047
MLS# 4139055Listed by: THE PITTMAN AGENCY - New
 $514,920Active4 beds 3 baths2,452 sq. ft.
$514,920Active4 beds 3 baths2,452 sq. ft.808 Albany Street, Brandon, MS 39042
MLS# 4138902Listed by: SOUTHERN HOMES REAL ESTATE - New
 $521,640Active4 beds 3 baths2,484 sq. ft.
$521,640Active4 beds 3 baths2,484 sq. ft.811 Albany Street, Brandon, MS 39042
MLS# 4138898Listed by: SOUTHERN HOMES REAL ESTATE - New
 $459,000Active4 beds 3 baths2,275 sq. ft.
$459,000Active4 beds 3 baths2,275 sq. ft.404 Brazos Drive, Brandon, MS 39047
MLS# 4138892Listed by: COLDWELL BANKER GRAHAM

