151 Stump Ridge Road, Brandon, MS 39047
Local realty services provided by:ERA TOP AGENT REALTY
Listed by: ashley o'connor
Office: southern premier properties llc.
MLS#:4127666
Source:MS_UNITED
Price summary
- Price:$699,000
- Price per sq. ft.:$253.54
About this home
This beautifully designed single-level home offers 4 bedrooms and 3 bathrooms on 3 private acres, surrounded by ample trees and thoughtful landscaping. The open floor plan features beautiful wood flooring throughout, abundant natural light, and a custom design that balances comfort with style.
The kitchen is a chefs dream, with quartz countertops, a butcher block island, a huge walk in pantry with striking antique Egyptian sliding doors. Perfect for entertaining, the living spaces flow seamlessly together with high-end finishes and custom touches throughout. Step outside to a screened in porch featuring a cozy wood burning fireplace perfect for enjoying the outdoors year round. Enjoy the convenience of a large 3 car garage, plus a massive shop perfect for hobbies, storage, or workspace. This property provides plenty of room both indoors and outdoors, with scenic views and ample space to enjoy the natural surroundings. Located in the Pisgah school district, this home combines privacy, craftsmanship, and functionality all on one level. Call your favorite REALTOR to see this beautiful home.
Contact an agent
Home facts
- Year built:2021
- Listing ID #:4127666
- Added:42 day(s) ago
- Updated:November 15, 2025 at 05:47 PM
Rooms and interior
- Bedrooms:4
- Total bathrooms:3
- Full bathrooms:3
- Living area:2,757 sq. ft.
Heating and cooling
- Cooling:Ceiling Fan(s), Central Air
- Heating:Central, Fireplace(s)
Structure and exterior
- Year built:2021
- Building area:2,757 sq. ft.
- Lot area:3 Acres
Schools
- High school:Pisgah
- Middle school:Pisgah
- Elementary school:Pisgah
Utilities
- Water:Public
- Sewer:Sewer Connected, Waste Treatment Plant
Finances and disclosures
- Price:$699,000
- Price per sq. ft.:$253.54
- Tax amount:$2,900 (2024)
New listings near 151 Stump Ridge Road
- New
 $250,000Active4 beds 2 baths1,968 sq. ft.
$250,000Active4 beds 2 baths1,968 sq. ft.213 Harbor Lane, Brandon, MS 39047
MLS# 4131338Listed by: EXP REALTY - New
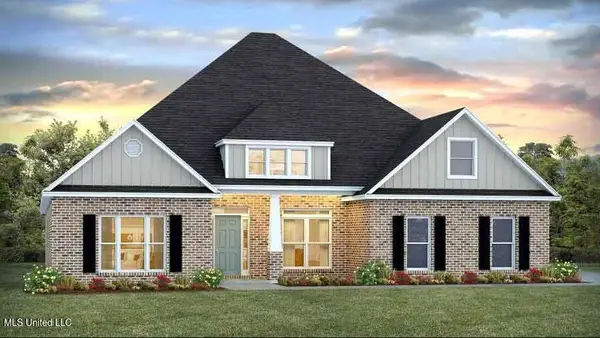 $472,400Active5 beds 3 baths3,205 sq. ft.
$472,400Active5 beds 3 baths3,205 sq. ft.319 Cornerstone Crossing, Brandon, MS 39042
MLS# 4131342Listed by: D R HORTON - New
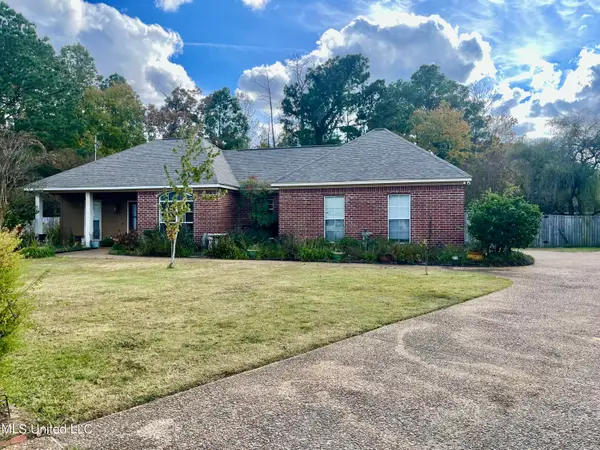 $255,000Active3 beds 2 baths1,701 sq. ft.
$255,000Active3 beds 2 baths1,701 sq. ft.204 Riverbirch Cove, Brandon, MS 39047
MLS# 4131385Listed by: MERCK TEAM REALTY, INC. - New
 $384,900Active5 beds 3 baths3,165 sq. ft.
$384,900Active5 beds 3 baths3,165 sq. ft.2713 Highway 471, Brandon, MS 39047
MLS# 4131394Listed by: SOUTHERN HOMES REAL ESTATE - New
 $345,000Active3 beds 2 baths1,829 sq. ft.
$345,000Active3 beds 2 baths1,829 sq. ft.155 Magnolia Place Circle, Brandon, MS 39047
MLS# 4131409Listed by: DEEP SOUTH PROPERTY SOLUTIONS, LLC - New
 $415,000Active4 beds 3 baths2,847 sq. ft.
$415,000Active4 beds 3 baths2,847 sq. ft.1006 Riverchase North Drive, Brandon, MS 39047
MLS# 4131415Listed by: OPULENT KEYS - New
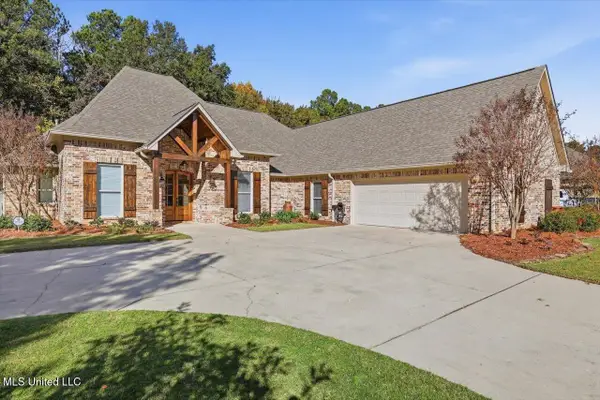 $424,900Active3 beds 4 baths2,700 sq. ft.
$424,900Active3 beds 4 baths2,700 sq. ft.162 Speers Valley Road, Brandon, MS 39042
MLS# 4131474Listed by: HARPER HOMES REAL ESTATE LLC - New
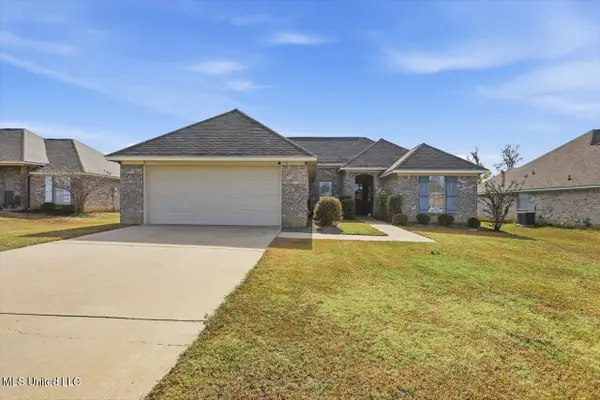 $275,000Active3 beds 2 baths1,445 sq. ft.
$275,000Active3 beds 2 baths1,445 sq. ft.742 Sawgrass Lakes Drive, Brandon, MS 39042
MLS# 4131506Listed by: AWG REAL ESTATE 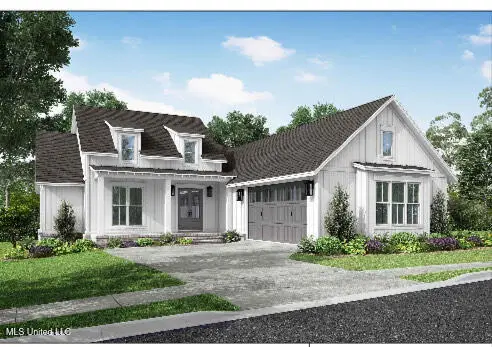 $421,000Pending3 beds 2 baths2,097 sq. ft.
$421,000Pending3 beds 2 baths2,097 sq. ft.119 Ole Magnolia Drive, Brandon, MS 39042
MLS# 4131331Listed by: EPIQUE REALTY- New
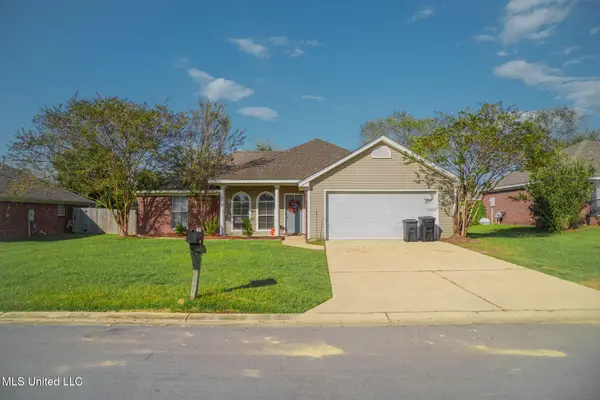 $269,900Active3 beds 2 baths1,365 sq. ft.
$269,900Active3 beds 2 baths1,365 sq. ft.424 Timber Ridge Way, Brandon, MS 39047
MLS# 4131619Listed by: MCINTOSH & ASSOCIATES
