166 Woodlands Glen Circle, Brandon, MS 39047
Local realty services provided by:ERA TOP AGENT REALTY
Listed by: vicki freeze
Office: crye-leike
MLS#:4130914
Source:MS_UNITED
Price summary
- Price:$474,900
- Price per sq. ft.:$162.64
- Monthly HOA dues:$27.08
About this home
This amazing home is Immaculate and extremely well maintained. Situated on the golf course there is an awesome view from the family room, kitchen and primary bedroom. There are three large bedrooms, 3.5 baths, formal living room, formal dining room, family room with built-ins, nice size kitchen with pantry. The formal living room could also be a great office. Tucked away from the main living area it offers privacy for at home workers or home schoolers. The primary bedroom is extra large. The primary bath offers a large double vanity, jetted tub , walk-in shower and walk-in closet. The roomy laundry room features great storage as well as a sink. Enjoy serenity sitting on the nicely landscaped patio overlooking the golf course. The community pool, tennis courts, and golf course are conveniently located in the subdivision. Also this home is located within a short distance to all shopping, entertainment, restaurants and medical facilities. Have school age kids? Excellent schools are located within 5 minutes away. New architectural roof, two water heaters (One is tankless and only 2 years old).
Contact an agent
Home facts
- Year built:2006
- Listing ID #:4130914
- Added:3 day(s) ago
- Updated:November 10, 2025 at 05:08 PM
Rooms and interior
- Bedrooms:3
- Total bathrooms:4
- Full bathrooms:3
- Half bathrooms:1
- Living area:2,920 sq. ft.
Heating and cooling
- Cooling:Ceiling Fan(s), Central Air
- Heating:Central, Fireplace(s), Forced Air, Natural Gas
Structure and exterior
- Year built:2006
- Building area:2,920 sq. ft.
- Lot area:0.28 Acres
Schools
- High school:Northwest Rankin
- Middle school:Northwest Rankin Middle
- Elementary school:Northwest Elementary School
Utilities
- Water:Public
- Sewer:Public Sewer, Sewer Connected
Finances and disclosures
- Price:$474,900
- Price per sq. ft.:$162.64
- Tax amount:$3,673 (2024)
New listings near 166 Woodlands Glen Circle
- New
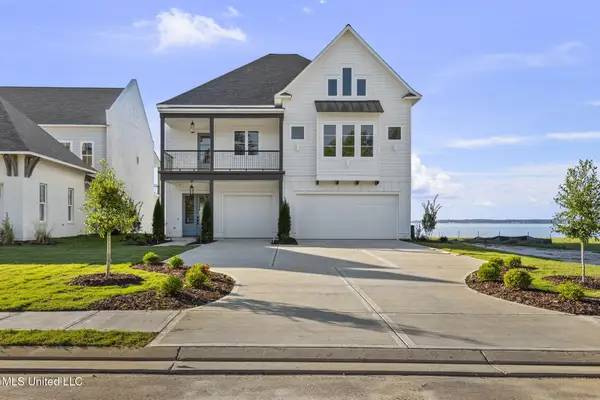 $1,100,000Active4 beds 5 baths3,255 sq. ft.
$1,100,000Active4 beds 5 baths3,255 sq. ft.611 Osprey Cove, Brandon, MS 39047
MLS# 4131072Listed by: TRIFECTA REAL ESTATE, LLC - New
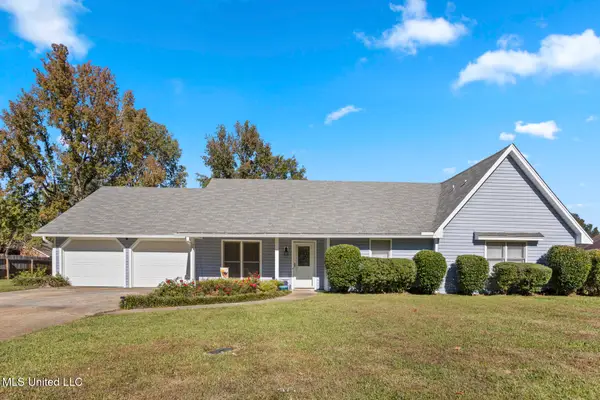 $309,900Active3 beds 2 baths2,151 sq. ft.
$309,900Active3 beds 2 baths2,151 sq. ft.320 Millcreek Drive, Brandon, MS 39047
MLS# 4131044Listed by: CRYE-LEIKE - New
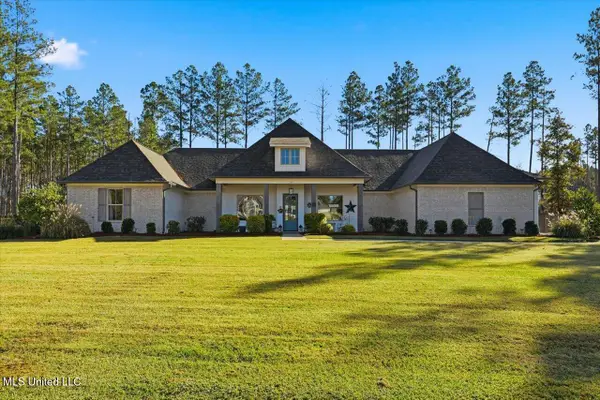 $575,000Active4 beds 4 baths2,492 sq. ft.
$575,000Active4 beds 4 baths2,492 sq. ft.173 Fallen Oaks Drive, Brandon, MS 39047
MLS# 4130982Listed by: TAYLOR REALTY GROUP, LLC - New
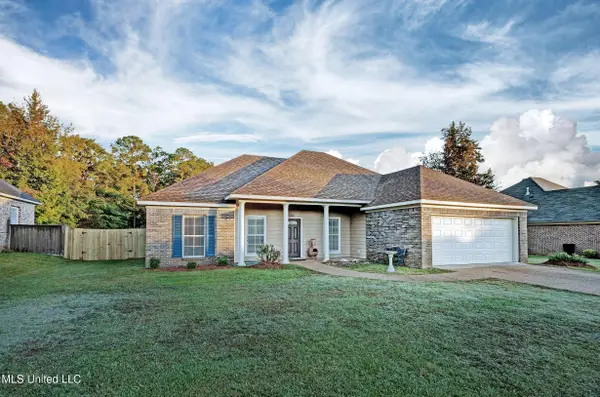 $269,900Active3 beds 2 baths1,635 sq. ft.
$269,900Active3 beds 2 baths1,635 sq. ft.301 Old Town Circle, Brandon, MS 39042
MLS# 4130983Listed by: TURN KEY PROPERTIES, LLC - New
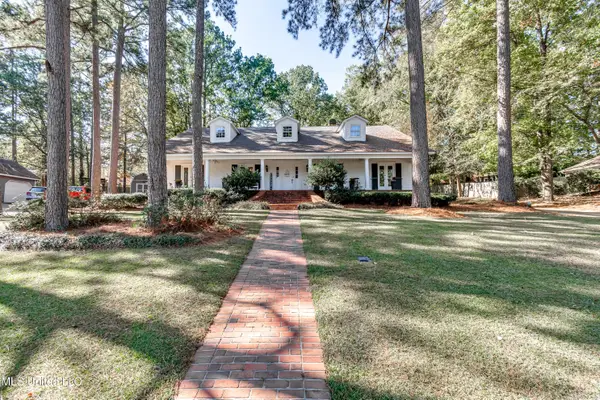 $429,900Active5 beds 3 baths3,589 sq. ft.
$429,900Active5 beds 3 baths3,589 sq. ft.539 Dixton Drive, Brandon, MS 39047
MLS# 4130967Listed by: CRYE-LEIKE - New
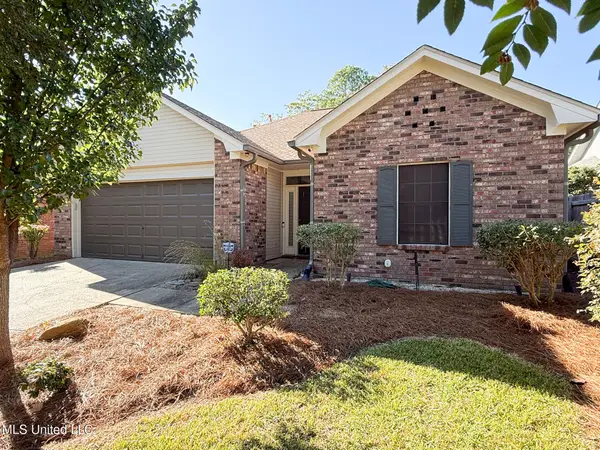 $225,000Active3 beds 2 baths1,301 sq. ft.
$225,000Active3 beds 2 baths1,301 sq. ft.110 Commonwealth Avenue, Brandon, MS 39047
MLS# 4130876Listed by: CASTLE REAL ESTATE INC - New
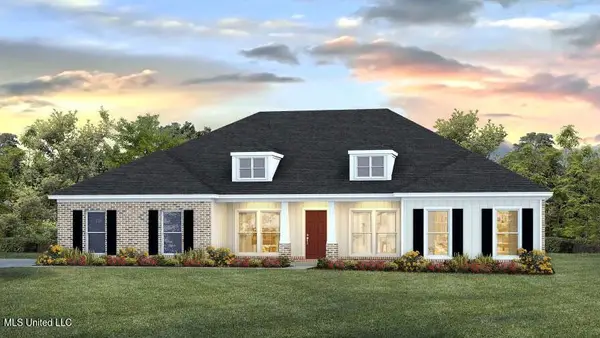 $445,400Active4 beds 3 baths2,516 sq. ft.
$445,400Active4 beds 3 baths2,516 sq. ft.151 Cornerstone Drive, Brandon, MS 39042
MLS# 4130800Listed by: D R HORTON - New
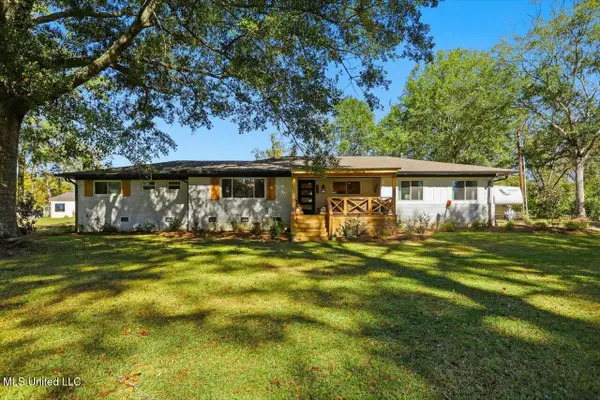 $439,900Active4 beds 3 baths2,755 sq. ft.
$439,900Active4 beds 3 baths2,755 sq. ft.2701 Highway 80, Brandon, MS 39042
MLS# 4130806Listed by: HARPER HOMES REAL ESTATE LLC - New
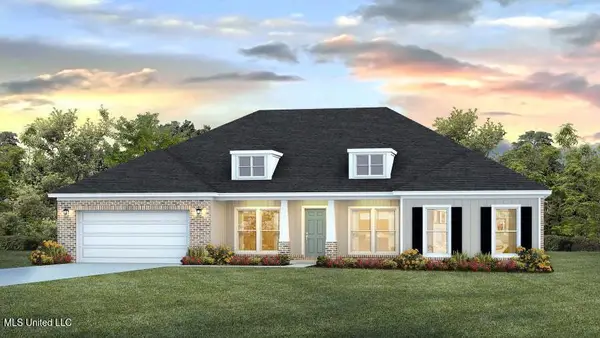 $447,400Active4 beds 3 baths2,516 sq. ft.
$447,400Active4 beds 3 baths2,516 sq. ft.330 Cornerstone Crossing, Brandon, MS 39042
MLS# 4130807Listed by: D R HORTON
