200 Evelyn Lane, Brandon, MS 39042
Local realty services provided by:ERA TOP AGENT REALTY
Listed by: debbie carter, brittney j perry
Office: merck team realty, inc.
MLS#:4132278
Source:MS_UNITED
Price summary
- Price:$485,500
- Price per sq. ft.:$174.89
- Monthly HOA dues:$20.83
About this home
Welcome to your dream home! This exquisite 4-bedroom, 3.5-bath residence is nestled on a spacious corner lot in the highly sought-after Brandon School District, offering both style and comfort for the modern family. As you step through the front door, you are greeted by a beautifully designed interior that blends contemporary luxury with warm, inviting accents. The stunning ship lap wall accents throughout the home add a touch of sophistication and charm, setting the perfect tone for both relaxation and entertaining. The heart of this home is undoubtedly the kitchen, which flows seamlessly into the family room, keeping room and formal dining room. Perfect for culinary enthusiasts, the kitchen boasts ample counter space, modern appliances, and plenty of cabinetry for storage. Whether you're hosting a dinner party in the elegant formal dining room or enjoying a cozy evening by one of the two fireplaces, this home provides the perfect backdrop for creating lifelong memories. This thoughtfully designed floor plan features a desirable three-way split layout for added privacy. The luxurious primary suite is conveniently located on the ground floor, complete with a large walk-in closet and a spa-like en-suite bathroom. Indulge in relaxation with a soaking tub, a walk-in shower, and double vanities that provide plenty of space for your morning routine. The guest wing on the ground floor includes two generously sized bedrooms, thoughtfully connected by a Jack and Jill bathroom, making it ideal for family or visitors. Venture upstairs to discover a versatile finished bonus room, complete with a full bath, perfect for guests, a home office, or a playroom for the kids. Step outside to the backyard, where you'll find the ultimate outdoor sanctuary. The large corner lot provides both ample space and privacy for outdoor gatherings, gardening, or simply enjoying a quiet evening under the stars. This home is conveniently located just moments from downtown Brandon, you'll enjoy easy access to shopping, dining, and recreational activities—all while being part of a welcoming community known for its excellent schools. Don't miss your chance to own this lovely home that perfectly combines elegance, functionality, and comfort. Schedule your private tour today and experience firsthand all that this stunning property has to offer! This enchanting home won't last long—come and see why it's the perfect place to create lasting memories!
Contact an agent
Home facts
- Year built:2017
- Listing ID #:4132278
- Added:90 day(s) ago
- Updated:February 20, 2026 at 03:53 PM
Rooms and interior
- Bedrooms:4
- Total bathrooms:4
- Full bathrooms:3
- Half bathrooms:1
- Living area:2,776 sq. ft.
Heating and cooling
- Cooling:Ceiling Fan(s), Central Air
- Heating:Fireplace(s), Natural Gas
Structure and exterior
- Year built:2017
- Building area:2,776 sq. ft.
- Lot area:0.31 Acres
Schools
- High school:Brandon
- Middle school:Brandon
- Elementary school:Brandon
Utilities
- Water:Public
- Sewer:Public Sewer
Finances and disclosures
- Price:$485,500
- Price per sq. ft.:$174.89
- Tax amount:$3,694 (2024)
New listings near 200 Evelyn Lane
- New
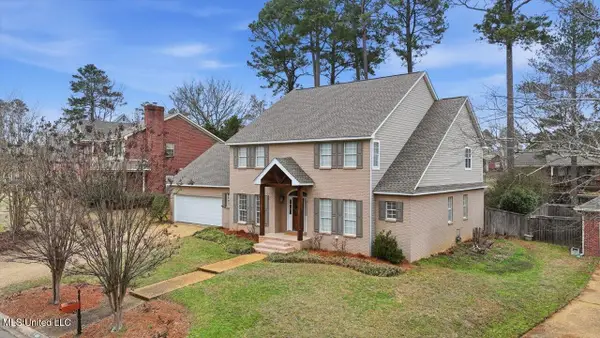 $550,000Active5 beds 4 baths3,786 sq. ft.
$550,000Active5 beds 4 baths3,786 sq. ft.451 Fox Bay Drive, Brandon, MS 39047
MLS# 4139817Listed by: EPIQUE - New
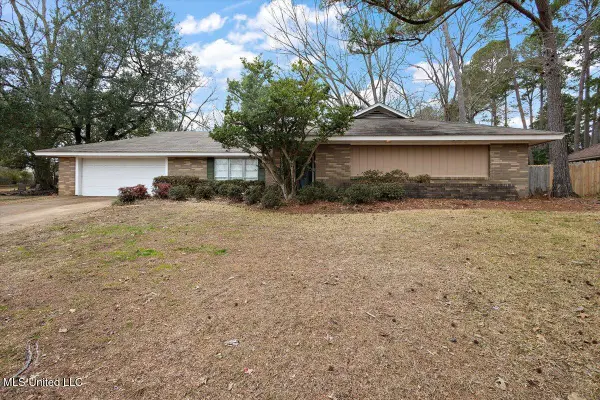 $240,000Active4 beds 4 baths2,215 sq. ft.
$240,000Active4 beds 4 baths2,215 sq. ft.43 Stonegate Drive, Brandon, MS 39042
MLS# 4139729Listed by: NEXTHOME REALTY EXPERIENCE - New
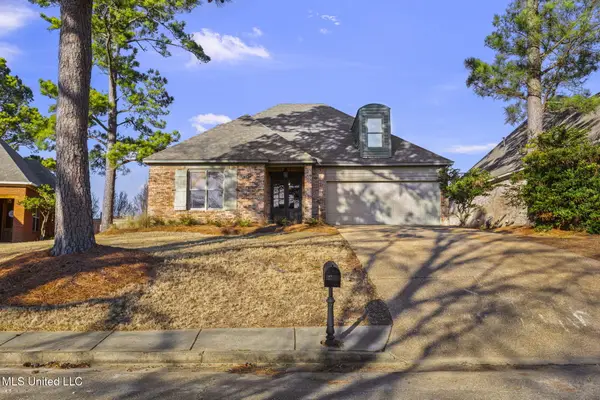 $375,000Active4 beds 2 baths2,477 sq. ft.
$375,000Active4 beds 2 baths2,477 sq. ft.1404 Windrose Drive, Brandon, MS 39047
MLS# 4139684Listed by: THE PROPERTY PARTNERS - New
 $328,500Active4 beds 2 baths2,314 sq. ft.
$328,500Active4 beds 2 baths2,314 sq. ft.600 Bay Pointe Lane, Brandon, MS 39047
MLS# 4139695Listed by: TAYLOR REALTY GROUP, LLC - Open Sun, 2 to 4pmNew
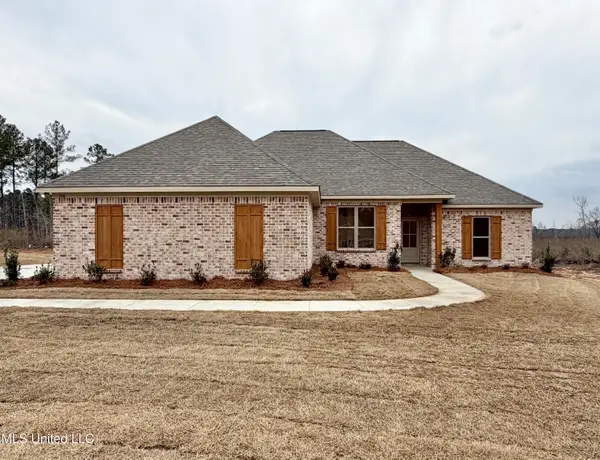 $355,900Active4 beds 3 baths1,950 sq. ft.
$355,900Active4 beds 3 baths1,950 sq. ft.306 Stronghold Drive, Brandon, MS 39042
MLS# 4139682Listed by: HAVARD REAL ESTATE GROUP, LLC - Open Sun, 2 to 4pmNew
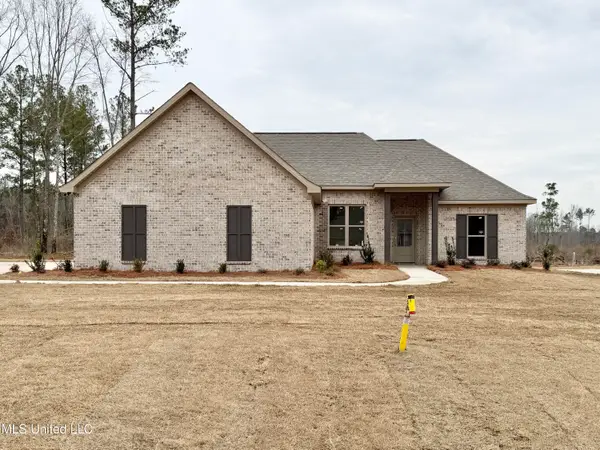 $349,900Active4 beds 2 baths1,920 sq. ft.
$349,900Active4 beds 2 baths1,920 sq. ft.308 Stronghold Drive, Brandon, MS 39042
MLS# 4139683Listed by: HAVARD REAL ESTATE GROUP, LLC - New
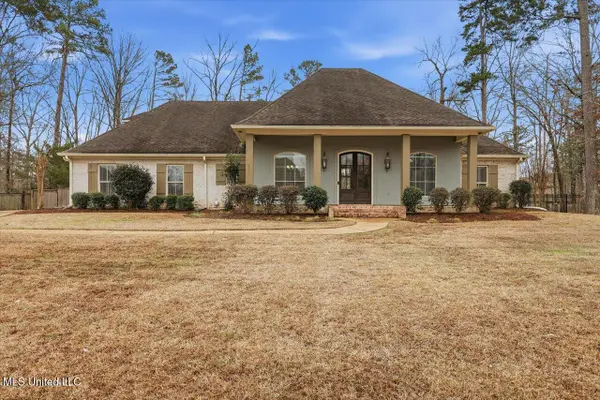 $419,900Active4 beds 3 baths2,954 sq. ft.
$419,900Active4 beds 3 baths2,954 sq. ft.1002 Eastview Cove, Brandon, MS 39042
MLS# 4139645Listed by: SOUTHERN HOMES REAL ESTATE - Open Sun, 2 to 4pmNew
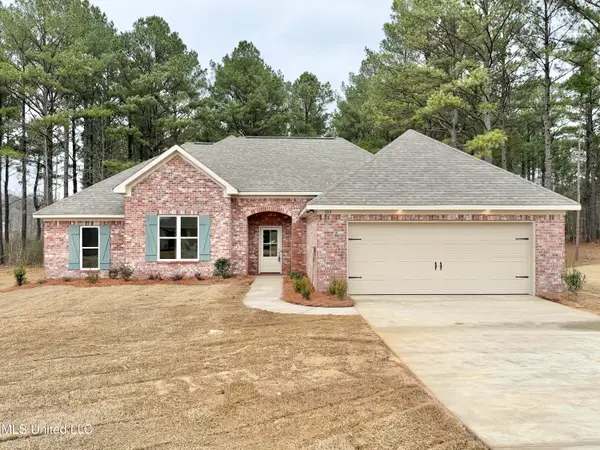 $349,900Active4 beds 2 baths1,920 sq. ft.
$349,900Active4 beds 2 baths1,920 sq. ft.305 Stronghold Drive, Brandon, MS 39042
MLS# 4139537Listed by: HAVARD REAL ESTATE GROUP, LLC - New
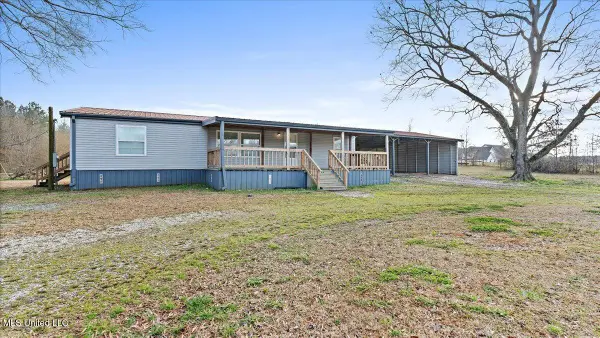 $199,500Active3 beds 2 baths1,338 sq. ft.
$199,500Active3 beds 2 baths1,338 sq. ft.428 S Burnham Road, Brandon, MS 39042
MLS# 4139522Listed by: TURN KEY PROPERTIES, LLC - New
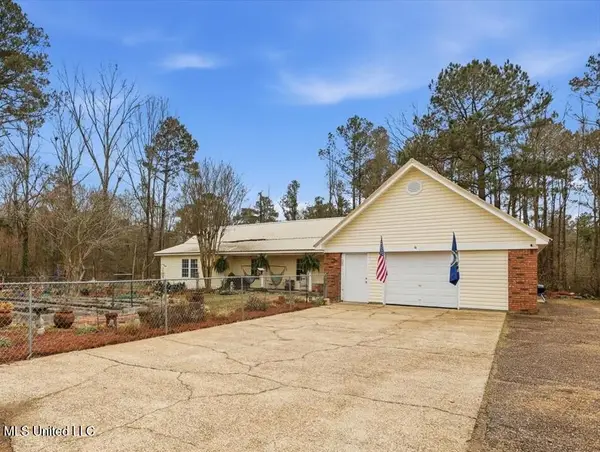 $375,000Active5 beds 3 baths2,776 sq. ft.
$375,000Active5 beds 3 baths2,776 sq. ft.176 Will Stutely Drive, Brandon, MS 39042
MLS# 4139507Listed by: NEXTHOME REALTY EXPERIENCE

