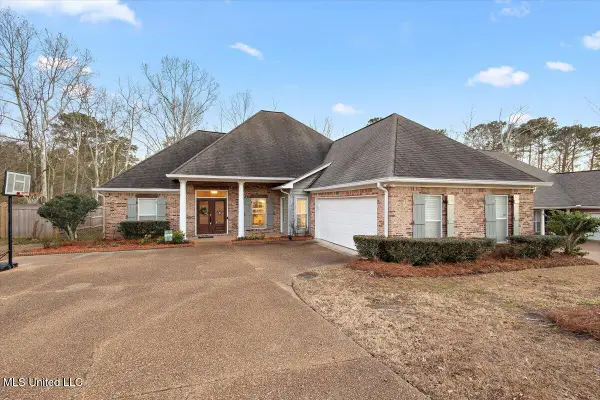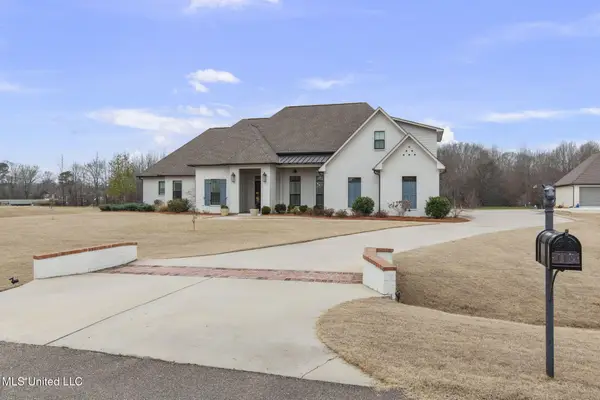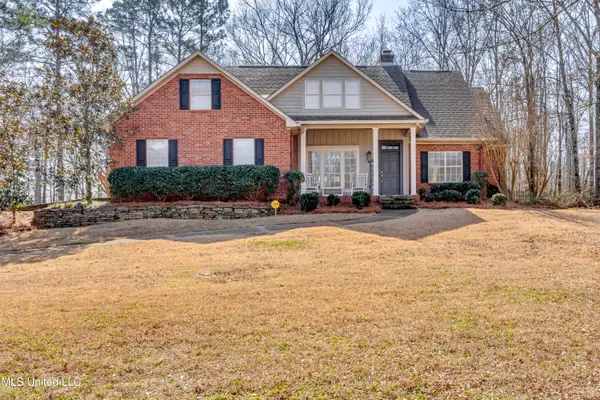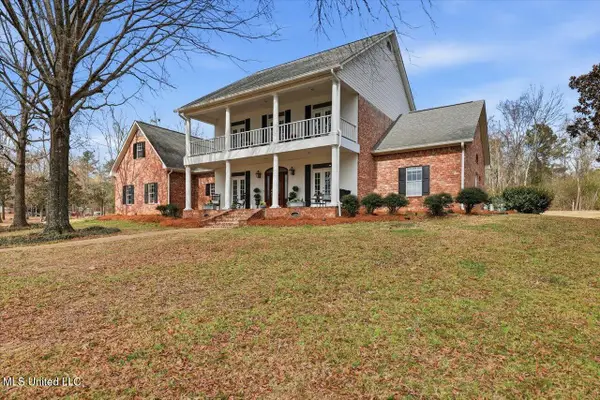202 Esplanade Drive, Brandon, MS 39047
Local realty services provided by:ERA TOP AGENT REALTY
Listed by: lee garland
Office: epique
MLS#:4129315
Source:MS_UNITED
Price summary
- Price:$699,900
- Price per sq. ft.:$166.64
- Monthly HOA dues:$33.33
About this home
Custom-Built 5 Bedroom Home in Bonne Vie at the Reservoir
This meticulously maintained home showcases true pride of ownership! The spacious kitchen is a chef's delight, featuring beautiful granite countertops, abundant storage, a large walk-in pantry, and stainless steel appliances. A cozy hearth room off the kitchen provides the perfect space for a breakfast table or a relaxing reading nook—an ideal spot to enjoy your morning coffee.
Throughout the home, you'll find custom cabinetry, built-ins, wood inlay ceilings, and spacious rooms filled with natural light. The tall ceilings and light, neutral palette create an open and airy feel that enhances every space.
Outside, enjoy your own park-like backyard surrounded by mature trees and lush landscaping. A covered back patio is perfect for relaxing or entertaining, and the 3-car garage and circular driveway ensure plenty of parking for guests.
Located in the sought-after Bonne Vie subdivision near the Ross Barnett Reservoir, this home offers easy access to Madison, Flowood, and Brandon. Nearby boat ramps, parks, walking trails, shopping, and dining make life here both relaxing and convenient.
Call today to schedule your private tour of this outstanding property!
⸻
Contact an agent
Home facts
- Year built:2009
- Listing ID #:4129315
- Added:116 day(s) ago
- Updated:February 15, 2026 at 03:50 PM
Rooms and interior
- Bedrooms:5
- Total bathrooms:5
- Full bathrooms:4
- Half bathrooms:1
- Living area:4,200 sq. ft.
Heating and cooling
- Cooling:Ceiling Fan(s), Central Air, Multi Units
- Heating:Central, Fireplace(s), Natural Gas
Structure and exterior
- Year built:2009
- Building area:4,200 sq. ft.
- Lot area:1.01 Acres
Schools
- High school:Northwest Rankin
- Middle school:Northwest Rankin Middle
- Elementary school:Northshore
Utilities
- Water:Public
- Sewer:Waste Treatment Plant
Finances and disclosures
- Price:$699,900
- Price per sq. ft.:$166.64
- Tax amount:$4,261 (2024)
New listings near 202 Esplanade Drive
- New
 $319,900Active4 beds 2 baths1,800 sq. ft.
$319,900Active4 beds 2 baths1,800 sq. ft.606 Conti Drive, Brandon, MS 39042
MLS# 4139292Listed by: HAVARD REAL ESTATE GROUP, LLC - New
 $350,000Active3 beds 2 baths2,169 sq. ft.
$350,000Active3 beds 2 baths2,169 sq. ft.707 Highland Place, Brandon, MS 39047
MLS# 4139272Listed by: ADVENT REALTY COMPANY LLC - New
 $699,000Active4 beds 4 baths3,346 sq. ft.
$699,000Active4 beds 4 baths3,346 sq. ft.115 Crossview Place, Brandon, MS 39047
MLS# 4139262Listed by: SUSAN BURTON REAL ESTATE, LLC - New
 $326,000Active4 beds 4 baths2,378 sq. ft.
$326,000Active4 beds 4 baths2,378 sq. ft.118 Pine Ridge Circle, Brandon, MS 39047
MLS# 4139263Listed by: HAVARD REAL ESTATE GROUP, LLC - New
 $479,000Active4 beds 3 baths3,058 sq. ft.
$479,000Active4 beds 3 baths3,058 sq. ft.1104 Pointe Cove, Brandon, MS 39042
MLS# 4139248Listed by: SOUTHERN HOMES REAL ESTATE - New
 $705,000Active4 beds 4 baths4,445 sq. ft.
$705,000Active4 beds 4 baths4,445 sq. ft.124 Dominion Parkway, Brandon, MS 39042
MLS# 4139232Listed by: HALEY PROPERTIES LLC - Open Sun, 2 to 4pmNew
 $345,000Active4 beds 3 baths2,208 sq. ft.
$345,000Active4 beds 3 baths2,208 sq. ft.501 Brighton Circle, Brandon, MS 39047
MLS# 4139208Listed by: KELLER WILLIAMS - New
 $334,000Active4 beds 3 baths2,147 sq. ft.
$334,000Active4 beds 3 baths2,147 sq. ft.216 Faith Way, Brandon, MS 39042
MLS# 4139136Listed by: HOPPER PROPERTIES - New
 $310,000Active3 beds 2 baths1,850 sq. ft.
$310,000Active3 beds 2 baths1,850 sq. ft.263 Lighthouse Lane, Brandon, MS 39047
MLS# 4139121Listed by: WEICHERT REALTORS - INNOVATIONS - New
 $275,000Active4 beds 2 baths2,152 sq. ft.
$275,000Active4 beds 2 baths2,152 sq. ft.103 Elm Trl, Brandon, MS 39047
MLS# 26-310Listed by: RE/MAX PARTNERS

