207 Audubon Point Drive, Brandon, MS 39047
Local realty services provided by:ERA TOP AGENT REALTY
Listed by: helen morrison
Office: guckert realty group, llc.
MLS#:4130764
Source:MS_UNITED
Price summary
- Price:$750,000
- Price per sq. ft.:$225.36
About this home
WATERFRONT! WATERFRONT! WATERFRONT!
Welcome to 207 Audubon Point Drive...an oasis overlooking the ''big water'' of Pelahatchie Bay at the Ross Barnett Reservoir! Dreaming of a waterfront home with breathtaking views and a beautifully landscaped yard? Add in a relaxing POOL, HOT TUB, OUTDOOR KITCHEN w/ Viking grill, DOCK, BOAT HOUSE with 2 BOAT SLIPS & LIFTS, STORAGE SHED, expansive TIERED DECKING, PERGOLA, and a PERFECT FISHING SPOT, and you have an amazing place to relax and entertain! As you tour this approximately 3328 sf, 2 story, 5 bedroom / 3 bath home, you will find a huge family room with a beautiful custom vaulted ceiling, a gas log fireplace, and a wall of windows highlighting the spectacular outside views. The adjoining updated kitchen with a walk-in pantry boasts an area for casual dining that also overlooks the picturesque scenery.
The landscaped front yard leads you down a winding cobblestone walkway, over a rock bed, to a distinctive iron-enhanced front door and unique brick foyer and hallway. You will immediately notice the stunning wood floors throughout most of the home. There is a traditional living room and dining room that can be transformed to meet your needs. Glass French doors off the primary bedroom open on to the tiered deck...a perfect invitation to relax and enjoy your morning coffee with a glorious sunrise. The large primary bathroom has been beautifully remodeled to accommodate those with mobility issues, if needed. Bedroom #2 on the main level can easily become a large, private study. Upstairs are three nice-sized bedrooms and a full bath. Two of those bedrooms have perfect views of the water and the lush backyard. And, you will be delighted with the generous laundry room and its ample storage and hanging racks. Speaking of storage...this home has tons of it!!! The irrigation system front and back helps make maintaining this plush yard easy! 3 YEAR OLD ROOF ON MAIN HOUSE, BOAT HOUSE & STORAGE BLDG! As if all these fantastic features are not enough, this home is conveniently located minutes from shopping, dining, scenic bike trails, libraries, schools, parks, and community events. If you are longing for tranquil, exquisite waterfront sunrises and colorful sunsets from your own backyard, then this is the one for you! Call to see it today!
Contact an agent
Home facts
- Year built:1979
- Listing ID #:4130764
- Added:56 day(s) ago
- Updated:January 01, 2026 at 08:37 AM
Rooms and interior
- Bedrooms:5
- Total bathrooms:3
- Full bathrooms:3
- Living area:3,328 sq. ft.
Heating and cooling
- Cooling:Ceiling Fan(s), Central Air, Gas, Multi Units
- Heating:Central, Fireplace(s), Natural Gas
Structure and exterior
- Year built:1979
- Building area:3,328 sq. ft.
- Lot area:0.3 Acres
Schools
- High school:Northwest Rankin
- Middle school:Northwest Rankin Middle
- Elementary school:Oakdale
Utilities
- Water:Public
- Sewer:Public Sewer, Sewer Connected
Finances and disclosures
- Price:$750,000
- Price per sq. ft.:$225.36
- Tax amount:$2,263 (2024)
New listings near 207 Audubon Point Drive
- New
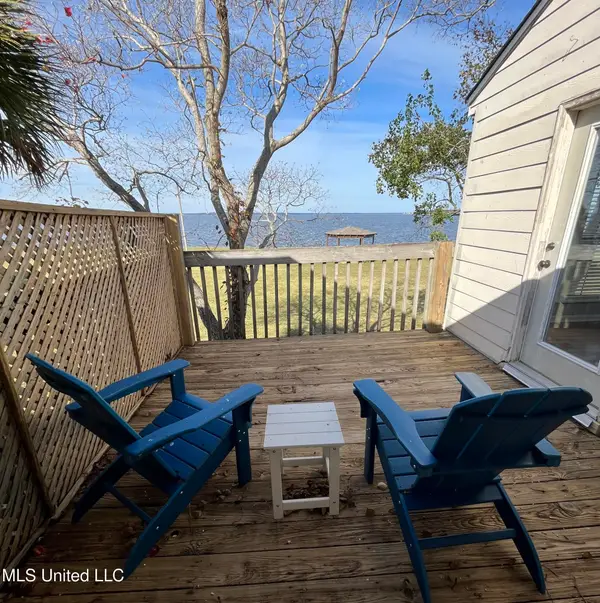 $165,000Active3 beds 3 baths1,300 sq. ft.
$165,000Active3 beds 3 baths1,300 sq. ft.1050 Windrose Drive, Brandon, MS 39047
MLS# 4134732Listed by: KELLER WILLIAMS 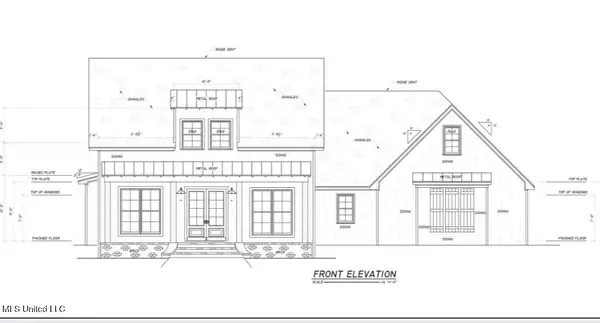 $433,000Pending3 beds 3 baths2,185 sq. ft.
$433,000Pending3 beds 3 baths2,185 sq. ft.115 Ole Magnolia Drive, Brandon, MS 39042
MLS# 4134729Listed by: EPIQUE REALTY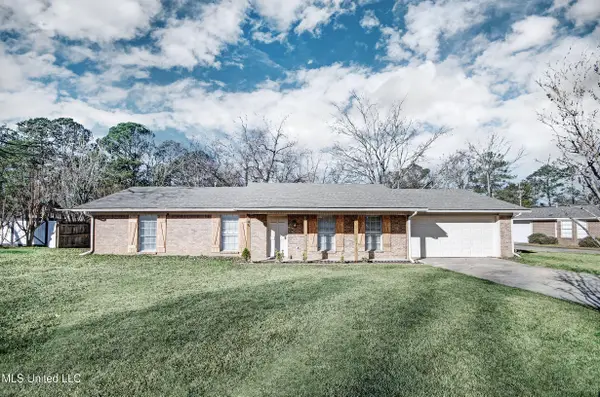 $229,000Pending3 beds 2 baths1,510 sq. ft.
$229,000Pending3 beds 2 baths1,510 sq. ft.45 Woodbridge Road, Brandon, MS 39042
MLS# 4134635Listed by: MERCK TEAM REALTY, INC.- New
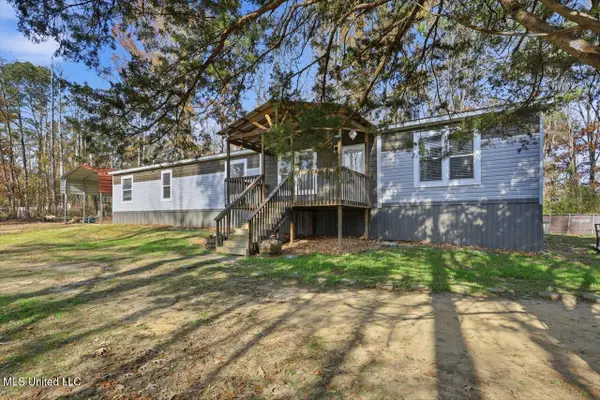 $240,000Active4 beds 3 baths2,280 sq. ft.
$240,000Active4 beds 3 baths2,280 sq. ft.102 Horseshoe Circle, Brandon, MS 39047
MLS# 4134582Listed by: NEXTHOME REALTY EXPERIENCE - New
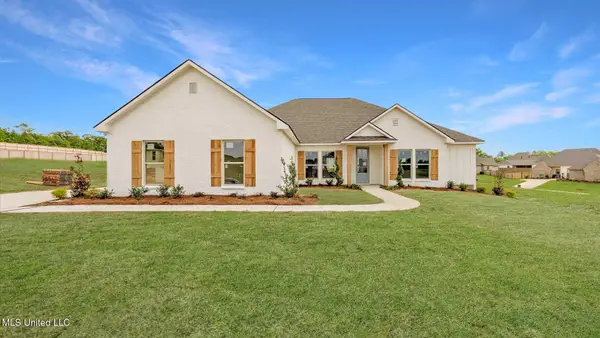 $435,400Active4 beds 4 baths2,495 sq. ft.
$435,400Active4 beds 4 baths2,495 sq. ft.318 Cornerstone Crossing, Brandon, MS 39042
MLS# 4134528Listed by: D R HORTON 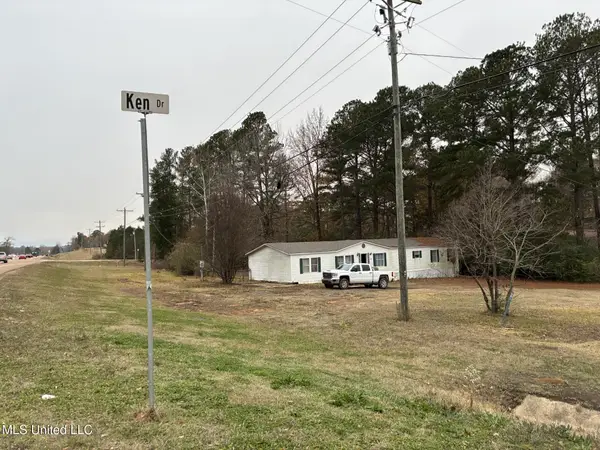 $75,000Pending3 beds 2 baths2,200 sq. ft.
$75,000Pending3 beds 2 baths2,200 sq. ft.101 Ken Drive, Brandon, MS 39042
MLS# 4134459Listed by: TRIFECTA REAL ESTATE, LLC- New
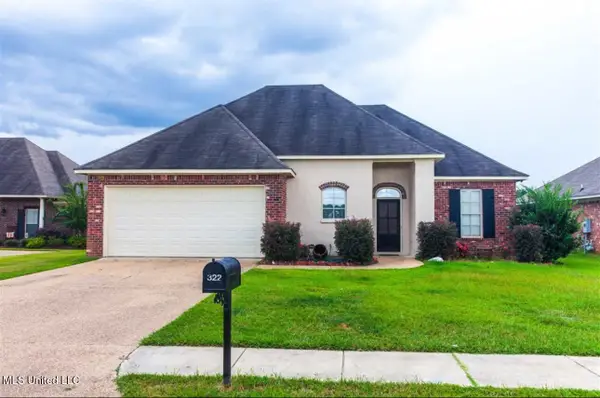 $269,900Active3 beds 2 baths1,820 sq. ft.
$269,900Active3 beds 2 baths1,820 sq. ft.322 Red Cedar Drive, Brandon, MS 39047
MLS# 4134424Listed by: LEAH CIM REAL ESTATE & PROPERTY MGT LLC - New
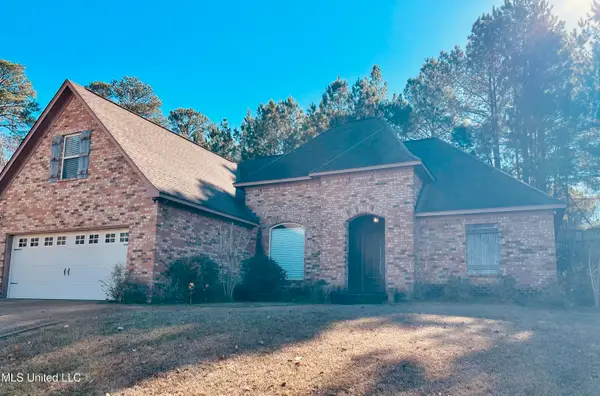 $390,000Active4 beds 3 baths2,446 sq. ft.
$390,000Active4 beds 3 baths2,446 sq. ft.206 Willow Crest Cove, Brandon, MS 39047
MLS# 4134415Listed by: JACKSON LASTER AGENCY 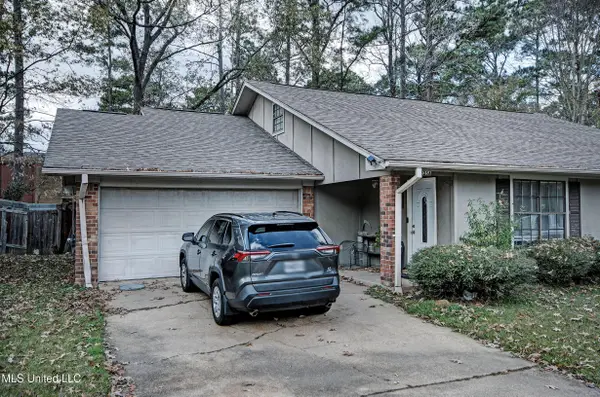 $285,000Active6 beds 4 baths2,342 sq. ft.
$285,000Active6 beds 4 baths2,342 sq. ft.225 Brendalwood Boulevard, Brandon, MS 39047
MLS# 4134320Listed by: HOPPER PROPERTIES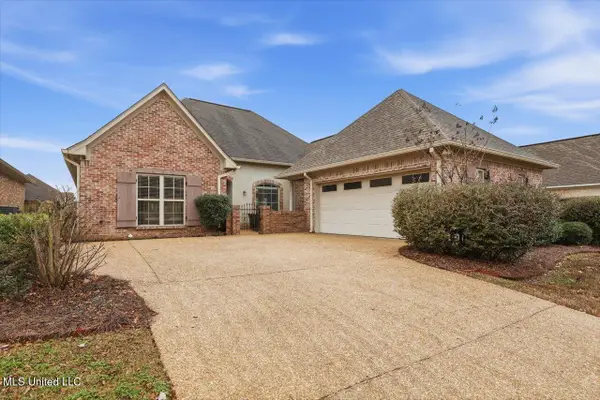 $349,000Active3 beds 3 baths2,115 sq. ft.
$349,000Active3 beds 3 baths2,115 sq. ft.204 Provonce Park, Brandon, MS 39042
MLS# 4134263Listed by: COLDWELL BANKER GRAHAM
