209 Allen Drive, Brandon, MS 39047
Local realty services provided by:ERA TOP AGENT REALTY
Listed by: jennifer murray
Office: aspire real estate llc.
MLS#:4129921
Source:MS_UNITED
Price summary
- Price:$540,000
- Price per sq. ft.:$188.02
- Monthly HOA dues:$37.5
About this home
Discover your dream home in the heart of Brandon's desirable Northshore Elementary school district! Nestled on a beautifully landscaped 1-acre lot, this 4-bedroom, 2.5-bathroom home offers the perfect balance of comfort, space, and outdoor living.
Step inside to find a bright, open floor plan featuring luxury vinyl plank flooring, high ceilings, and elegant details throughout. The spacious living room centers around a brick fireplace and flows seamlessly into the updated kitchen—complete with white cabinetry, quartz countertops, stainless appliances, and a bold navy backsplash for a modern touch. The adjoining dining area, framed by a graceful archway, adds a touch of sophistication for entertaining or family meals.
The primary suite is your private retreat, offering a spa-like bathroom with a soaking tub, walk-in shower, and dual vanities. Three additional bedrooms provide flexibility for family, guests, or a home office.
Outside, enjoy the ultimate backyard oasis! Relax under the oversized covered porch with stained wood beams and fans for year-round comfort, or take a dip in the in-ground swimming pool, surrounded by a safety fence and lush greenery for added privacy. With plenty of open yard space, this property offers endless possibilities for play, pets, or gardening.
Additional highlights include:
Side-entry garage and extended driveway parking
Convenient location near Reservoir, shopping, dining, and schools
Highly rated Northshore Elementary zone
This stunning home combines modern style, functional design, and a serene outdoor escape—all just minutes from everything Brandon has to offer.
📞 Don't miss your chance to make 209 Allen Drive your forever home—schedule your private showing today!
Contact an agent
Home facts
- Year built:2004
- Listing ID #:4129921
- Added:52 day(s) ago
- Updated:December 19, 2025 at 10:40 PM
Rooms and interior
- Bedrooms:4
- Total bathrooms:3
- Full bathrooms:2
- Half bathrooms:1
- Living area:2,872 sq. ft.
Heating and cooling
- Cooling:Ceiling Fan(s), Central Air
- Heating:Central, Fireplace(s)
Structure and exterior
- Year built:2004
- Building area:2,872 sq. ft.
- Lot area:1.01 Acres
Schools
- High school:Northwest Rankin
- Middle school:Northwest Rankin Middle
- Elementary school:Northshore
Utilities
- Water:Public
- Sewer:Waste Treatment Plant
Finances and disclosures
- Price:$540,000
- Price per sq. ft.:$188.02
- Tax amount:$3,528 (2024)
New listings near 209 Allen Drive
- New
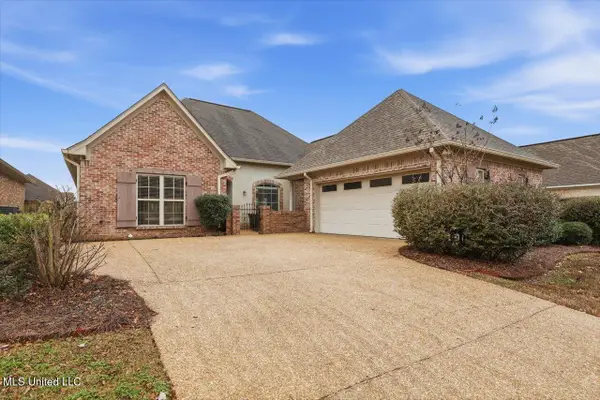 $349,000Active3 beds 3 baths2,115 sq. ft.
$349,000Active3 beds 3 baths2,115 sq. ft.204 Provonce Park, Brandon, MS 39042
MLS# 4134263Listed by: COLDWELL BANKER GRAHAM - New
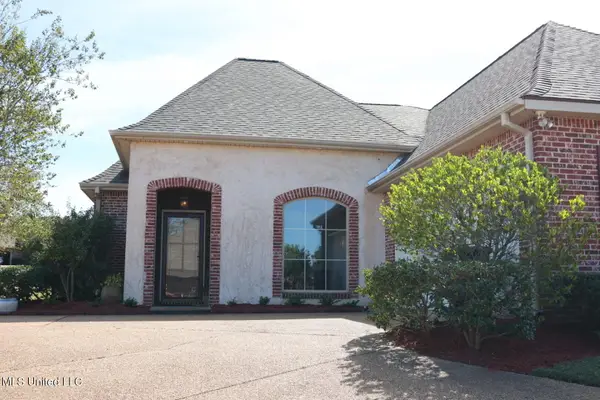 $324,900Active3 beds 2 baths1,826 sq. ft.
$324,900Active3 beds 2 baths1,826 sq. ft.406 Providence Drive, Brandon, MS 39042
MLS# 4134236Listed by: SOUTHERN OAKS LAND AND HOMES - New
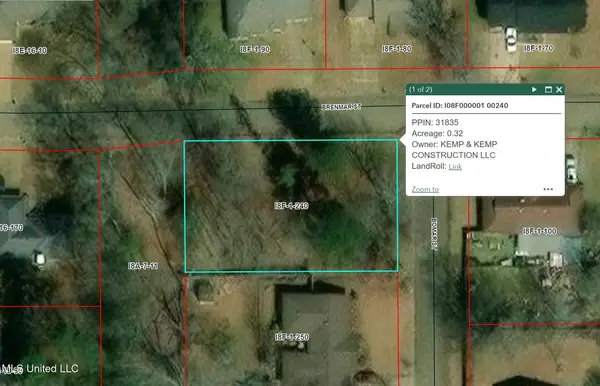 $39,500Active0.31 Acres
$39,500Active0.31 Acres001 Brenmar Street, Brandon, MS 39042
MLS# 4134229Listed by: TRIFECTA REAL ESTATE, LLC - New
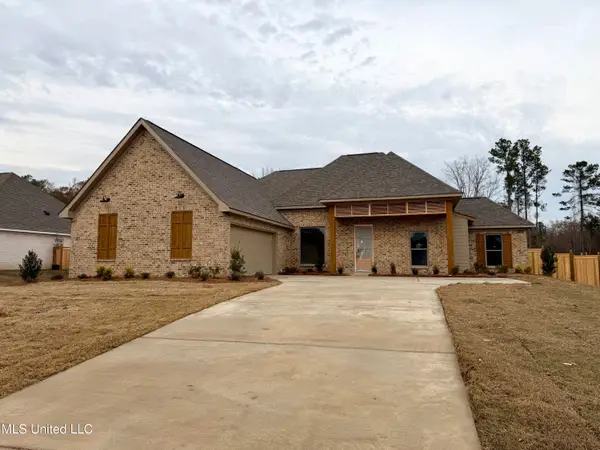 $389,900Active4 beds 3 baths2,094 sq. ft.
$389,900Active4 beds 3 baths2,094 sq. ft.177 Cornerstone Drive, Brandon, MS 39042
MLS# 4134223Listed by: SOUTHERN HOMES REAL ESTATE - New
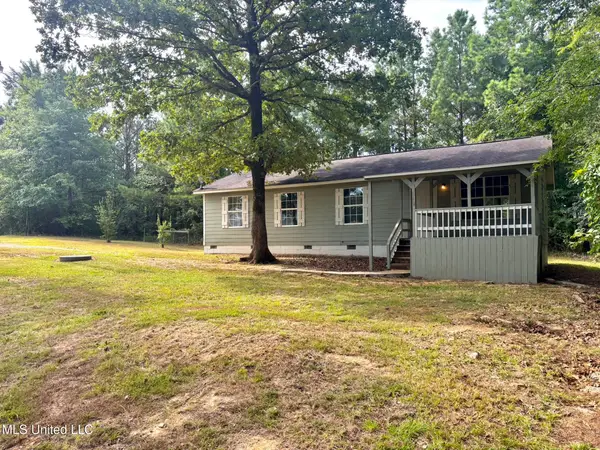 $180,000Active4 beds 2 baths1,166 sq. ft.
$180,000Active4 beds 2 baths1,166 sq. ft.619 W Sunset Drive, Brandon, MS 39042
MLS# 4134211Listed by: TRIFECTA REAL ESTATE, LLC - New
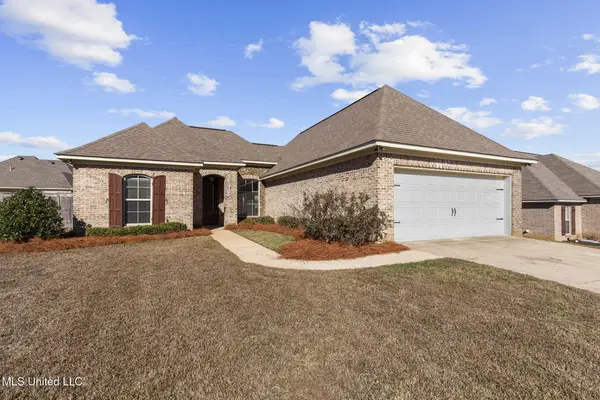 $300,000Active4 beds 3 baths1,756 sq. ft.
$300,000Active4 beds 3 baths1,756 sq. ft.225 Greenfield Crossing, Brandon, MS 39042
MLS# 4134201Listed by: MS HOMETOWN REALTY - New
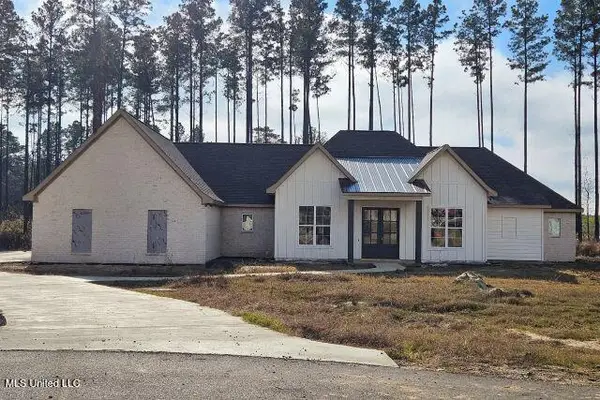 $559,900Active4 beds 3 baths2,567 sq. ft.
$559,900Active4 beds 3 baths2,567 sq. ft.234 Lost Oak Lane, Brandon, MS 39047
MLS# 4134205Listed by: CHRISTIAN COWAN REALTY, LLC - New
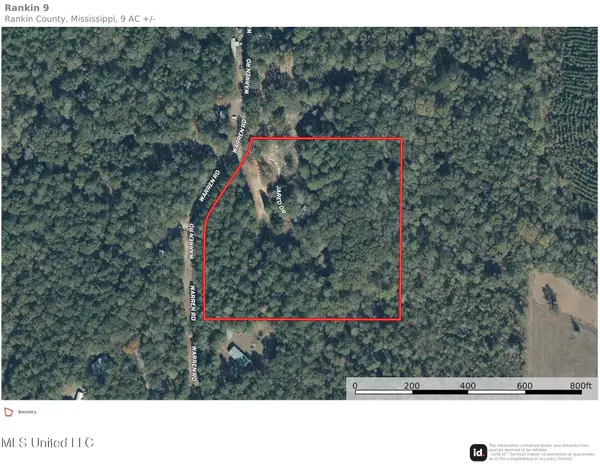 $130,000Active9.24 Acres
$130,000Active9.24 Acres510 Jared Drive, Brandon, MS 39042
MLS# 4134175Listed by: PURSUIT PROPERTIES, LLC - New
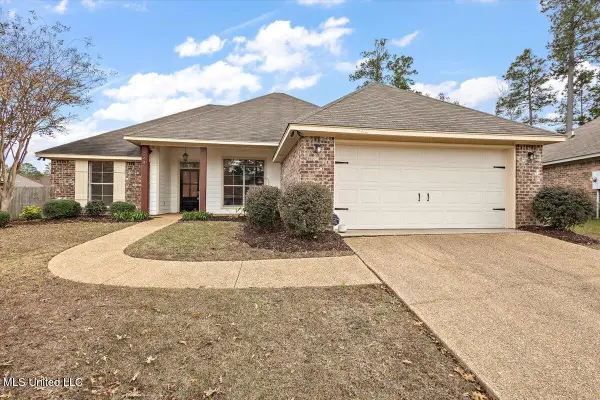 $269,000Active3 beds 2 baths1,490 sq. ft.
$269,000Active3 beds 2 baths1,490 sq. ft.244 Ashton Way, Brandon, MS 39047
MLS# 4134191Listed by: MASELLE & ASSOCIATES INC  $139,900Active3.43 Acres
$139,900Active3.43 AcresLot 94 Freedom Farms Crossing, Brandon, MS 39047
MLS# 4127065Listed by: REAL ESTATE PARTNERS
