213 New Haven Lane, Brandon, MS 39042
Local realty services provided by:ERA TOP AGENT REALTY
Upcoming open houses
- Sun, Nov 1602:00 pm - 04:00 pm
Listed by: jenny winstead
Office: southern homes real estate
MLS#:4127617
Source:MS_UNITED
Price summary
- Price:$344,900
- Price per sq. ft.:$185.43
About this home
Welcome to New Haven! Rankin County's newest development featuring private, acreage lots! Situated on 1.71 acres, this home offers 4 bedrooms, 2 baths, and 1,860 square feet! **This home qualifies for the Builder's ''Home for the Holidays'' Promotion! Just in time for the holiday season, the Builder is offering a limited-time package that includes a Refrigerator, Washer, Dryer, and 2'' faux wood white blinds for bedroom windows, PLUS $5,000 in closing costs paid by the Builder. To qualify, the home must be under contract between now and 12/1/2025 and must close by 12/23/2025.** Featuring a spacious corner lot with side entry garage, it's truly a unique location in this quiet subdivision! Upon entering, the foyer opens to a spacious living room filled with natural light and anchored by a striking brick fireplace with shiplap accents. This is not your typical ''Open Concept'' floorplan, which is what some buyers are trending back to, more separation between rooms!
The kitchen is both beautiful and functional and will feature granite counter tops, custom wood cabinetry, a gas range, pantry, as well as small mud/drop zone space, ideal for additional storage. The primary suite has vaulted ceilings, a large walk-in closet off the primary bathroom, plus an additional closet in the actual bedroom, soaking tub, tiled shower, and double vanities.
Outdoor living is just as inviting with a covered back patio complete with a ceiling fan and outlet for a TV—perfect for entertaining or simply relaxing while overlooking the woods!
Other features among these homes are tankless water heaters, electric fireplaces, luxury vinyl plank flooring for extra durability and convenience, crown moulding, and more!
New Haven is one of Rankin County's most desirable new subdivisions, located just outside the city limits to give you the perfect mix of privacy and convenience. Each home sits on a spacious lot of over 1.5 acres, offering plenty of room to spread out while still enjoying a neighborhood setting. If you've been searching for a property that combines craftsmanship, natural surroundings, and cozy style, this home is a must-see! **DIRECTIONS: For GPS/Maps, enter 1175 Sanctuary Drive, Brandon, MS 39042. This address will guide you to the entrance of New Haven (New Haven Lane). From Hwy 80 in Brandon, head south on Hwy 18 for approximately 8.5 miles. Turn right onto Sanctuary Drive. Continue about half a mile, and New Haven Lane will be on the left, which is the entrance to New Haven.** Photos will be updated as the home progresses or until it is under contract, so check back often for the latest updates. Home will be complete soon!
Contact an agent
Home facts
- Year built:2025
- Listing ID #:4127617
- Added:42 day(s) ago
- Updated:November 15, 2025 at 06:13 PM
Rooms and interior
- Bedrooms:4
- Total bathrooms:2
- Full bathrooms:2
- Living area:1,860 sq. ft.
Heating and cooling
- Cooling:Ceiling Fan(s), Central Air
- Heating:Central, Fireplace(s), Natural Gas
Structure and exterior
- Year built:2025
- Building area:1,860 sq. ft.
- Lot area:1.71 Acres
Schools
- High school:McLaurin
- Middle school:McLaurin
- Elementary school:McLaurin
Utilities
- Water:Community
- Sewer:Sewer Connected, Waste Treatment Plant
Finances and disclosures
- Price:$344,900
- Price per sq. ft.:$185.43
- Tax amount:$400 (2025)
New listings near 213 New Haven Lane
- New
 $250,000Active4 beds 2 baths1,968 sq. ft.
$250,000Active4 beds 2 baths1,968 sq. ft.213 Harbor Lane, Brandon, MS 39047
MLS# 4131338Listed by: EXP REALTY - New
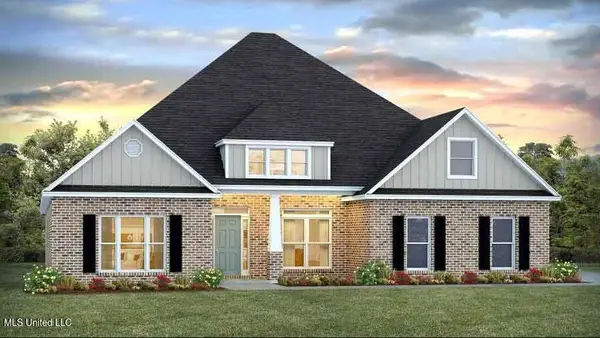 $472,400Active5 beds 3 baths3,205 sq. ft.
$472,400Active5 beds 3 baths3,205 sq. ft.319 Cornerstone Crossing, Brandon, MS 39042
MLS# 4131342Listed by: D R HORTON - New
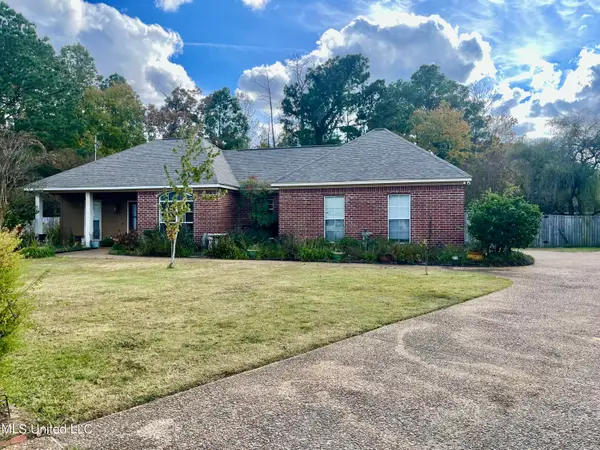 $255,000Active3 beds 2 baths1,701 sq. ft.
$255,000Active3 beds 2 baths1,701 sq. ft.204 Riverbirch Cove, Brandon, MS 39047
MLS# 4131385Listed by: MERCK TEAM REALTY, INC. - New
 $384,900Active5 beds 3 baths3,165 sq. ft.
$384,900Active5 beds 3 baths3,165 sq. ft.2713 Highway 471, Brandon, MS 39047
MLS# 4131394Listed by: SOUTHERN HOMES REAL ESTATE - New
 $345,000Active3 beds 2 baths1,829 sq. ft.
$345,000Active3 beds 2 baths1,829 sq. ft.155 Magnolia Place Circle, Brandon, MS 39047
MLS# 4131409Listed by: DEEP SOUTH PROPERTY SOLUTIONS, LLC - New
 $415,000Active4 beds 3 baths2,847 sq. ft.
$415,000Active4 beds 3 baths2,847 sq. ft.1006 Riverchase North Drive, Brandon, MS 39047
MLS# 4131415Listed by: OPULENT KEYS - New
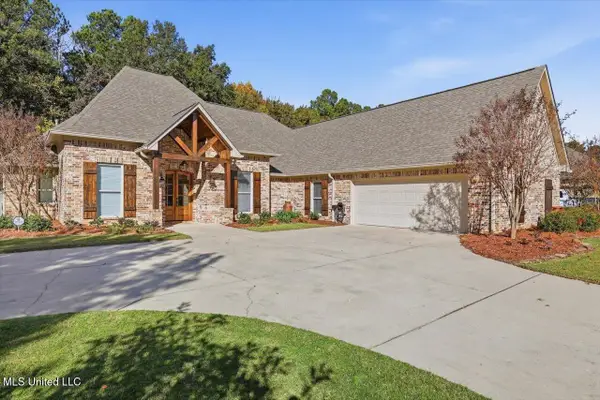 $424,900Active3 beds 4 baths2,700 sq. ft.
$424,900Active3 beds 4 baths2,700 sq. ft.162 Speers Valley Road, Brandon, MS 39042
MLS# 4131474Listed by: HARPER HOMES REAL ESTATE LLC - New
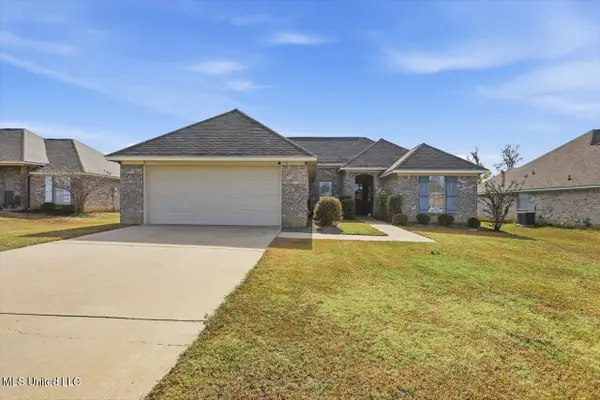 $275,000Active3 beds 2 baths1,445 sq. ft.
$275,000Active3 beds 2 baths1,445 sq. ft.742 Sawgrass Lakes Drive, Brandon, MS 39042
MLS# 4131506Listed by: AWG REAL ESTATE 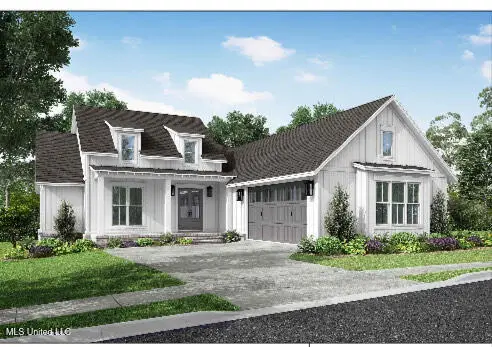 $421,000Pending3 beds 2 baths2,097 sq. ft.
$421,000Pending3 beds 2 baths2,097 sq. ft.119 Ole Magnolia Drive, Brandon, MS 39042
MLS# 4131331Listed by: EPIQUE REALTY- New
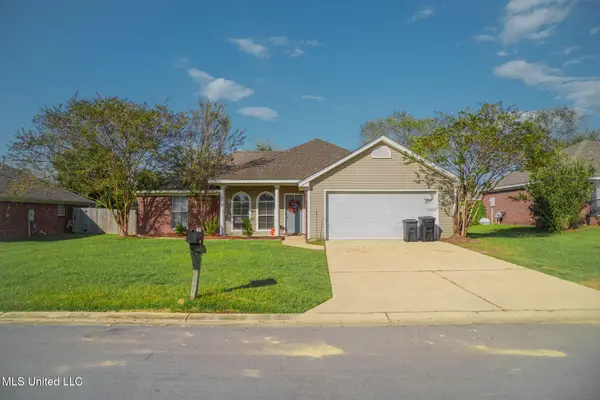 $269,900Active3 beds 2 baths1,365 sq. ft.
$269,900Active3 beds 2 baths1,365 sq. ft.424 Timber Ridge Way, Brandon, MS 39047
MLS# 4131619Listed by: MCINTOSH & ASSOCIATES
