217 New Haven Lane, Brandon, MS 39042
Local realty services provided by:ERA TOP AGENT REALTY
Upcoming open houses
- Sun, Feb 2202:00 pm - 04:00 pm
Listed by: jenny winstead
Office: southern homes real estate
MLS#:4127627
Source:MS_UNITED
Price summary
- Price:$344,900
- Price per sq. ft.:$185.23
About this home
Situated on 1.77 acres, this beautiful home offers 4 bedrooms, 2 baths, and 1,862 square feet! Upon entering, the foyer opens to a spacious living room filled with natural light and anchored by a striking brick fireplace with picture windows on each side, highlighting the back yard area!
The kitchen is both beautiful and functional and features quartz counter tops, custom wood cabinetry, a gas range, pantry, as well as a mud/drop zone space, ideal for additional storage. The primary suite has vaulted ceilings, a large walk-in closet off the primary bathroom, soaking tub, tiled shower, and double vanities.
There are two guest bedrooms that share a bathroom, and the 4th bedroom is in the front of the house, located off the foyer.
Outdoor living is just as inviting with a covered back patio complete with a ceiling fan...perfect for entertaining or simply relaxing after a long day!
Other features among these homes are tankless water heaters, electric fireplaces, luxury vinyl plank flooring for extra durability and convenience, crown moulding, and more!
New Haven is one of Rankin County's most desirable new subdivisions, located just outside the city limits to give you the perfect mix of privacy and convenience. Each home sits on a spacious lot of over 1.5 acres, offering plenty of room to spread out while still enjoying a neighborhood setting. If you've been searching for a property that combines craftsmanship, natural surroundings, and cozy style, this home is a must-see! **DIRECTIONS: For GPS/Maps, enter 1175 Sanctuary Drive, Brandon, MS 39042. This address will guide you to the entrance of New Haven (New Haven Lane). From Hwy 80 in Brandon, head south on Hwy 18 for approximately 8.5 miles. Turn right onto Sanctuary Drive. Continue about half a mile, and New Haven Lane will be on the left, which is the entrance to New Haven.
Contact an agent
Home facts
- Year built:2025
- Listing ID #:4127627
- Added:139 day(s) ago
- Updated:February 20, 2026 at 03:53 PM
Rooms and interior
- Bedrooms:4
- Total bathrooms:2
- Full bathrooms:2
- Living area:1,862 sq. ft.
Heating and cooling
- Cooling:Ceiling Fan(s), Central Air
- Heating:Central, Fireplace(s), Natural Gas
Structure and exterior
- Year built:2025
- Building area:1,862 sq. ft.
- Lot area:1.77 Acres
Schools
- High school:McLaurin
- Middle school:McLaurin
- Elementary school:McLaurin
Utilities
- Water:Community
- Sewer:Sewer Connected, Waste Treatment Plant
Finances and disclosures
- Price:$344,900
- Price per sq. ft.:$185.23
- Tax amount:$400 (2025)
New listings near 217 New Haven Lane
- New
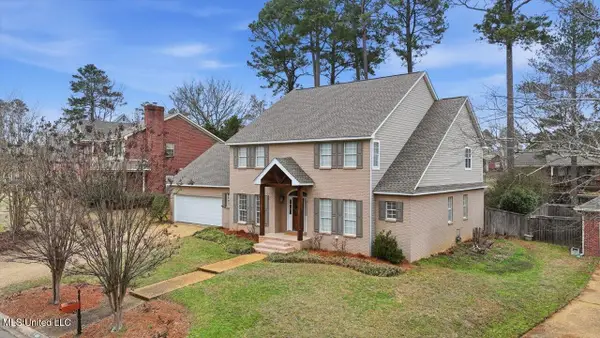 $550,000Active5 beds 4 baths3,786 sq. ft.
$550,000Active5 beds 4 baths3,786 sq. ft.451 Fox Bay Drive, Brandon, MS 39047
MLS# 4139817Listed by: EPIQUE - New
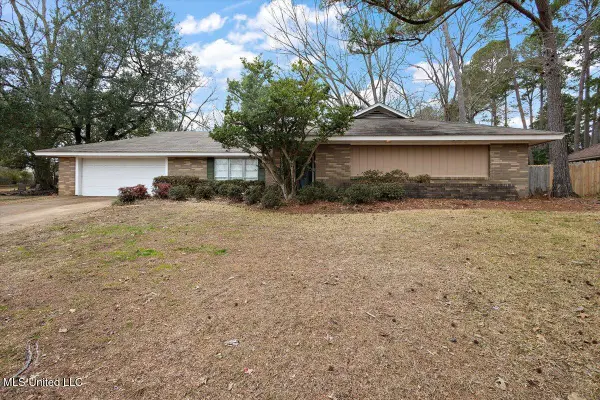 $240,000Active4 beds 4 baths2,215 sq. ft.
$240,000Active4 beds 4 baths2,215 sq. ft.43 Stonegate Drive, Brandon, MS 39042
MLS# 4139729Listed by: NEXTHOME REALTY EXPERIENCE - New
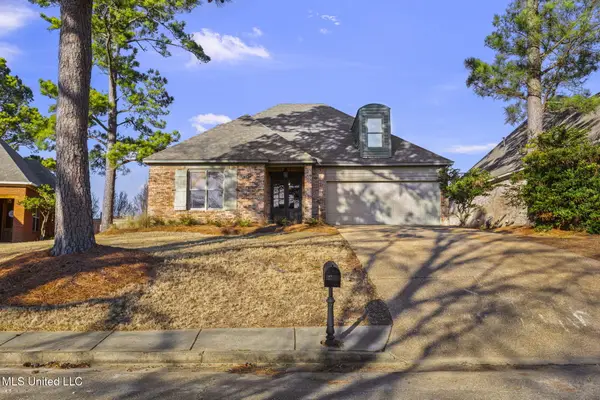 $375,000Active4 beds 2 baths2,477 sq. ft.
$375,000Active4 beds 2 baths2,477 sq. ft.1404 Windrose Drive, Brandon, MS 39047
MLS# 4139684Listed by: THE PROPERTY PARTNERS - New
 $328,500Active4 beds 2 baths2,314 sq. ft.
$328,500Active4 beds 2 baths2,314 sq. ft.600 Bay Pointe Lane, Brandon, MS 39047
MLS# 4139695Listed by: TAYLOR REALTY GROUP, LLC - Open Sun, 2 to 4pmNew
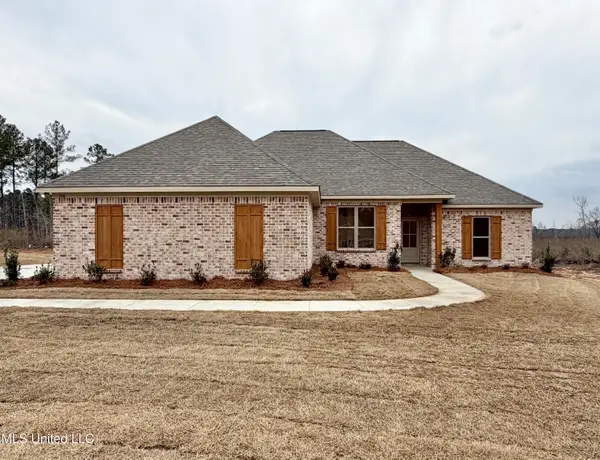 $355,900Active4 beds 3 baths1,950 sq. ft.
$355,900Active4 beds 3 baths1,950 sq. ft.306 Stronghold Drive, Brandon, MS 39042
MLS# 4139682Listed by: HAVARD REAL ESTATE GROUP, LLC - Open Sun, 2 to 4pmNew
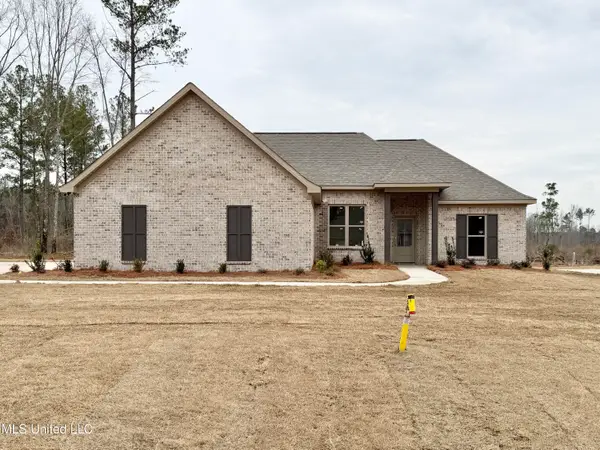 $349,900Active4 beds 2 baths1,920 sq. ft.
$349,900Active4 beds 2 baths1,920 sq. ft.308 Stronghold Drive, Brandon, MS 39042
MLS# 4139683Listed by: HAVARD REAL ESTATE GROUP, LLC - New
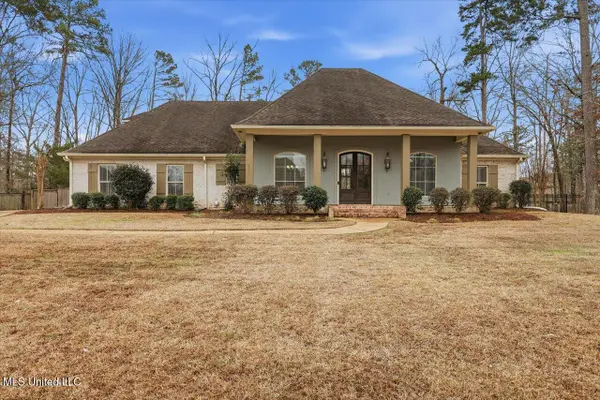 $419,900Active4 beds 3 baths2,954 sq. ft.
$419,900Active4 beds 3 baths2,954 sq. ft.1002 Eastview Cove, Brandon, MS 39042
MLS# 4139645Listed by: SOUTHERN HOMES REAL ESTATE - Open Sun, 2 to 4pmNew
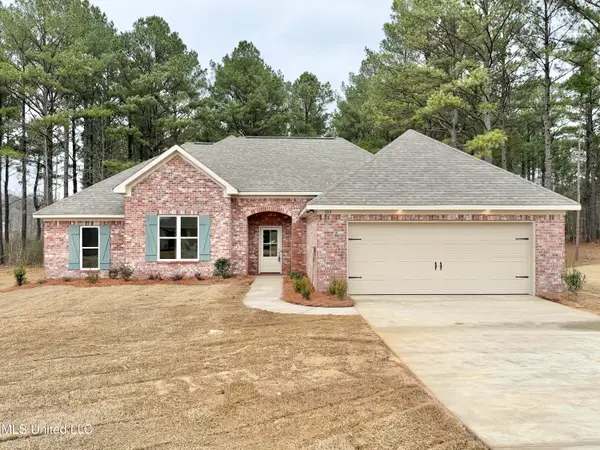 $349,900Active4 beds 2 baths1,920 sq. ft.
$349,900Active4 beds 2 baths1,920 sq. ft.305 Stronghold Drive, Brandon, MS 39042
MLS# 4139537Listed by: HAVARD REAL ESTATE GROUP, LLC - New
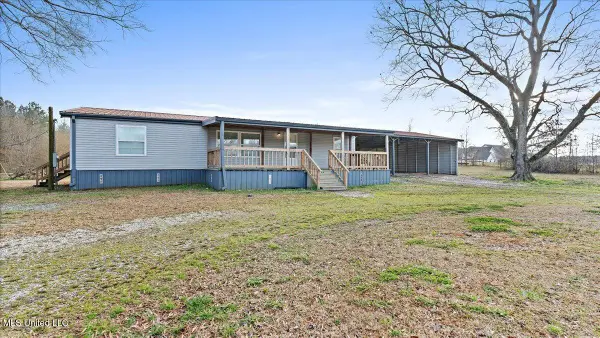 $199,500Active3 beds 2 baths1,338 sq. ft.
$199,500Active3 beds 2 baths1,338 sq. ft.428 S Burnham Road, Brandon, MS 39042
MLS# 4139522Listed by: TURN KEY PROPERTIES, LLC - New
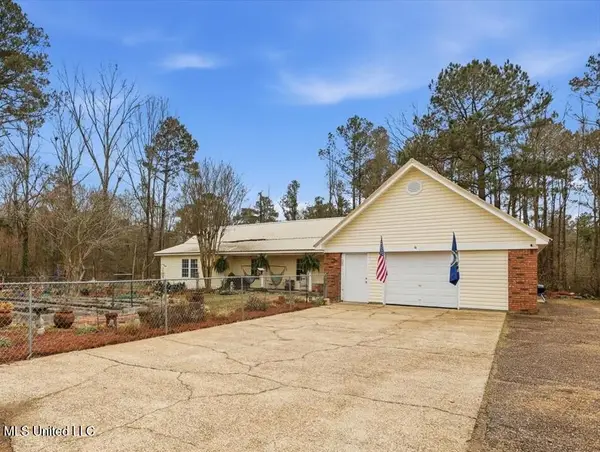 $375,000Active5 beds 3 baths2,776 sq. ft.
$375,000Active5 beds 3 baths2,776 sq. ft.176 Will Stutely Drive, Brandon, MS 39042
MLS# 4139507Listed by: NEXTHOME REALTY EXPERIENCE

