219 New Haven Lane, Brandon, MS 39042
Local realty services provided by:ERA TOP AGENT REALTY
Upcoming open houses
- Sun, Jan 1102:00 pm - 04:00 pm
- Sun, Jan 1802:00 pm - 04:00 pm
- Sun, Jan 2502:00 pm - 04:00 pm
Listed by: jenny winstead
Office: southern homes real estate
MLS#:4127638
Source:MS_UNITED
Price summary
- Price:$341,500
- Price per sq. ft.:$185.5
About this home
What a cutie in New Haven! Rankin County's newest development! Situated on 1.70 acres, this home offers 4 bedrooms, 2 baths, and 1,841 square feet! **This home qualifies for the Builder's ''Home for the Holidays'' Promotion! Just in time for the holiday season, the Builder is offering a limited-time package that includes a Refrigerator, Washer, Dryer, and 2'' faux wood white blinds for bedroom windows, PLUS $5,000 in closing costs paid by the Builder. To qualify, the home must be in contract by 12/23/25 and close by 1/30/26.** The living room is filled with natural light and anchored by a unique, electric fireplace as well as large windows, overlooking the back yard!
Kitchen with center island, stained venthood custom wood cabinetry, a gas range, pantry, as well as a mud/drop zone space, ideal for additional storage. The primary suite is gorgeous, and has a tray ceiling with stained tongue and groove accent! The primary bath also features a large walk-in closet, soaking tub, tiled shower, and double vanities.
Outdoor living is just as inviting with a covered back patio complete with a ceiling fan...perfect for entertaining or simply relaxing after a long day!
Other features among these homes are tankless water heaters, electric fireplaces, luxury vinyl plank flooring, crown moulding, and more!
New Haven is one of Rankin County's most desirable new subdivisions, located just outside the city limits to give you the perfect mix of privacy and convenience. Each home sits on a spacious lot of over 1.5 acres, offering plenty of room to spread out while still enjoying a neighborhood setting. If you've been searching for a property that combines craftsmanship, natural surroundings, and cozy style, this home is a must-see! **DIRECTIONS: For GPS/Maps, enter 1175 Sanctuary Drive, Brandon, MS 39042. This address will guide you to the entrance of New Haven (New Haven Lane). From Hwy 80 in Brandon, head south on Hwy 18 for approximately 8.5 miles. Turn right onto Sanctuary Drive. Continue about half a mile, and New Haven Lane will be on the left, which is the entrance to New Haven.** Photos will be updated as the home progresses or until it is under contract, so check back often for the latest updates. Home will be complete soon!
Contact an agent
Home facts
- Year built:2025
- Listing ID #:4127638
- Added:94 day(s) ago
- Updated:January 06, 2026 at 03:50 PM
Rooms and interior
- Bedrooms:4
- Total bathrooms:2
- Full bathrooms:2
- Living area:1,841 sq. ft.
Heating and cooling
- Cooling:Ceiling Fan(s), Central Air
- Heating:Central, Fireplace(s), Natural Gas
Structure and exterior
- Year built:2025
- Building area:1,841 sq. ft.
- Lot area:1.7 Acres
Schools
- High school:McLaurin
- Middle school:McLaurin
- Elementary school:McLaurin
Utilities
- Water:Community
- Sewer:Sewer Connected, Waste Treatment Plant
Finances and disclosures
- Price:$341,500
- Price per sq. ft.:$185.5
- Tax amount:$400 (2025)
New listings near 219 New Haven Lane
- New
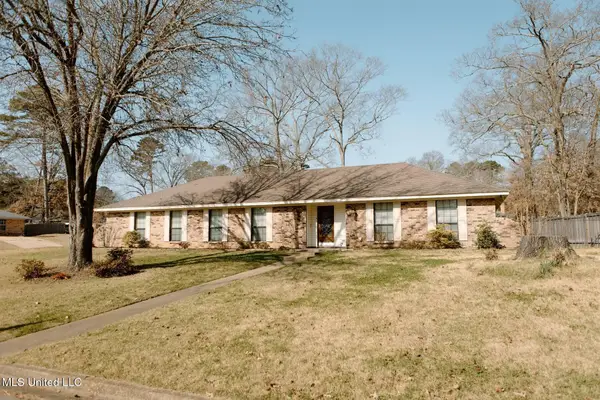 $319,000Active5 beds 3 baths2,606 sq. ft.
$319,000Active5 beds 3 baths2,606 sq. ft.146 Forest Ridge Drive, Brandon, MS 39042
MLS# 4135144Listed by: BACK PORCH REALTY, LLC - New
 $229,900Active3 beds 2 baths1,252 sq. ft.
$229,900Active3 beds 2 baths1,252 sq. ft.349 Audubon Circle, Brandon, MS 39047
MLS# 4135086Listed by: EDWARDS REALTY CO. - New
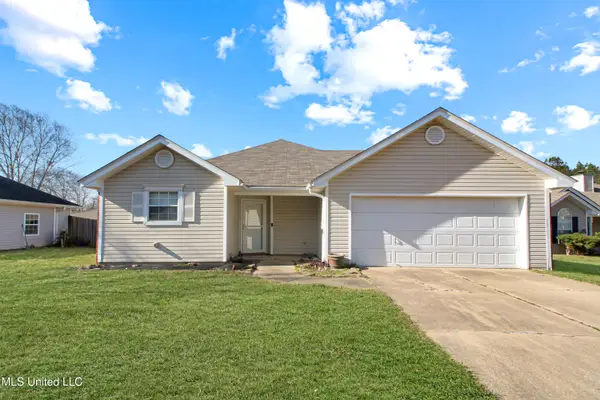 $215,000Active2 beds 2 baths1,166 sq. ft.
$215,000Active2 beds 2 baths1,166 sq. ft.321 Swan Drive, Brandon, MS 39047
MLS# 4135061Listed by: NUWAY REALTY MS - New
 $435,000Active4 beds 3 baths2,210 sq. ft.
$435,000Active4 beds 3 baths2,210 sq. ft.675 Bearing Way, Brandon, MS 39047
MLS# 4134988Listed by: SOUTHERN HOMES REAL ESTATE - New
 $449,999Active5 beds 5 baths3,870 sq. ft.
$449,999Active5 beds 5 baths3,870 sq. ft.363 Lake Harbor Road, Brandon, MS 39047
MLS# 4134947Listed by: CRYE-LEIKE - New
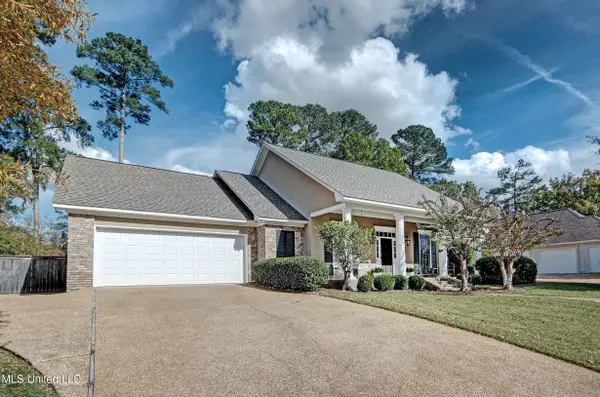 $374,900Active4 beds 2 baths2,239 sq. ft.
$374,900Active4 beds 2 baths2,239 sq. ft.131 Woodlands Green Drive, Brandon, MS 39047
MLS# 4134912Listed by: HAVARD REAL ESTATE GROUP, LLC 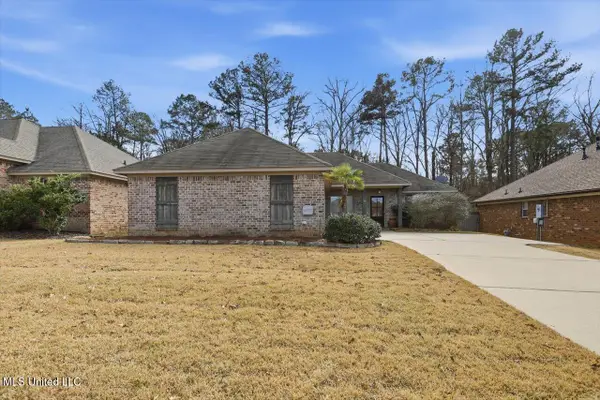 $255,000Pending3 beds 2 baths1,391 sq. ft.
$255,000Pending3 beds 2 baths1,391 sq. ft.110 Greenfield Ridge Drive, Brandon, MS 39042
MLS# 4134852Listed by: LOCAL REAL ESTATE- New
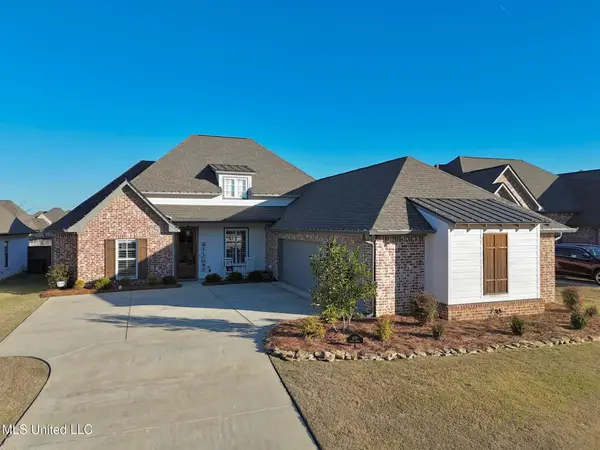 $454,900Active4 beds 3 baths2,306 sq. ft.
$454,900Active4 beds 3 baths2,306 sq. ft.409 Pilot Circle, Brandon, MS 39047
MLS# 4134846Listed by: BOWIE & CO REAL ESTATE, LLC - New
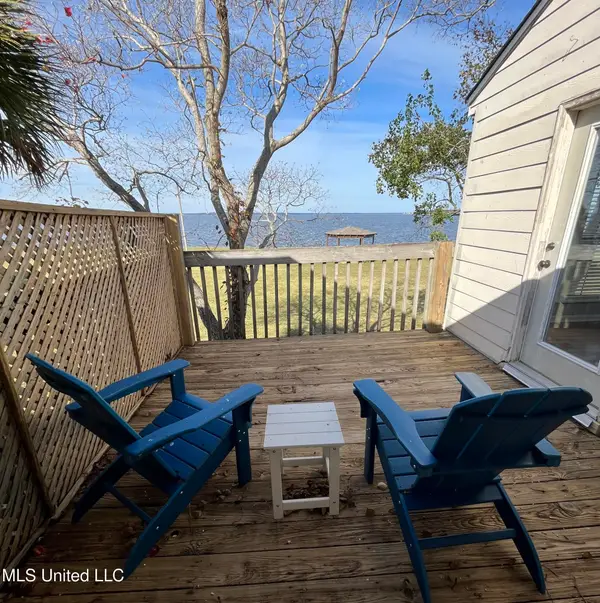 $165,000Active3 beds 3 baths1,300 sq. ft.
$165,000Active3 beds 3 baths1,300 sq. ft.1050 Windrose Drive, Brandon, MS 39047
MLS# 4134732Listed by: KELLER WILLIAMS 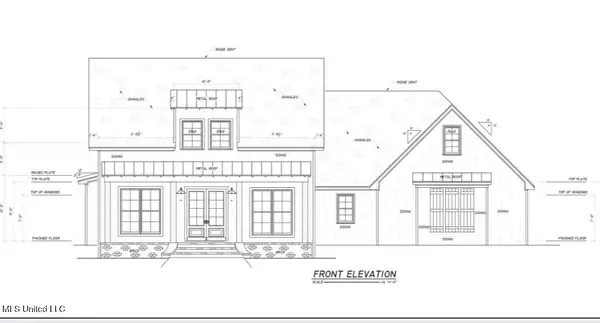 $433,000Pending3 beds 3 baths2,185 sq. ft.
$433,000Pending3 beds 3 baths2,185 sq. ft.115 Ole Magnolia Drive, Brandon, MS 39042
MLS# 4134729Listed by: EPIQUE REALTY
