230 Eastwood Drive, Brandon, MS 39042
Local realty services provided by:ERA TOP AGENT REALTY
Listed by: wes tankersley
Office: exp realty
MLS#:4121075
Source:MS_UNITED
Price summary
- Price:$750,000
- Price per sq. ft.:$181.95
About this home
Sophisticated & Custom Built, 1 Story Home on 2.68 Acres in East Brandon!
The Treasure Trove of Extras are Almost Too Many to Name! The Incredible Kitchen is Perfection! 3 Attached Garage Spaces! Additional, Detached Garage For a Boat or Possibly 2 More Cars! Central Vac System! Tons of Indoor, Garage & Floored, Attic Storage! Covered Porch & Patio! Large, Fenced Back Yard! Unfenced, Back Half of Property Is Wooded! Free Safe! Almost Every Space is Oversized! The Finishes are Virtually Unmatched! 2 Tankless Water Heaters! No Carpet! 3D Virtual Tour Available - Be sure to click the virtual tour link.
This stately 5 bedroom, 3.5 bathroom split plan home with 5 garage spaces is conveniently located between the East Brandon I-20 exit & Downtown Brandon, all near Shiloh Park. The large front yard and huge covered porch welcome guests into the foyer of this masterfully constructed home. Upon entering the home, the attention to detail is evident, with high ceilings, custom tile entry, wood floors, beautiful crown moulding, wood shutters and trim work accentuating every corner of the home. The large foyer is open to the grand living room directly ahead and the elegant dining room to the right. The dining room reveals a space surrounded by wainscoting and wood shutters, providing private access to the kitchen via the wet bar w/display cabinetry, ice maker and walk-in pantry. The exquisite kitchen is larger than life, featuring a huge kitchen island, granite counters, custom oak cabinetry w/over & under lighting, storage for days, Bosch double oven, built-in microwave and Thermador 6 burner cooktop w/pull out spice drawers on either side and a pot filler. The breakfast bar and key drop/organization nook transition the room to a large keeping/dining area, set apart by a ventless gas fireplace w/hearth, mantel and entertainment center. This space overlooks the backyard and provides direct access to the covered patio. A brick archway, matching the brick at the breakfast bar, provides the transition into the living room. Also overlooking the covered patio, the living room boasts an enormous ventless gas fireplace w/hearth and mantel w/custom shelving and storage on either side. The primary suite is another showpiece, off the kitchen, on a long hall connecting it to the garage. Outside of the tray ceiling, the real charm is in its impressive bathroom and closet spaces. Separate vanities, step-up soaking tub, separate shower w/seat and additional handheld spray head, makeup vanity and more beautiful trim work stand out. The bathroom creates the beginning of a U-shaped space, leading through a wildly large bedroom sized closet, complete w/5ft tall safe, built-ins and dressing mirror, and connecting to the laundry room & built-in office on the same hall off the kitchen. Off a private hall on the opposite side of the home, to the left of the living room fireplace, are 2 bedrooms and a guest accessible Jack and Jill bathroom. On the other side of the fireplace is another private hall w/2 more bedrooms connected by Jack and Jill bathrooms. Each secondary bedroom is generously sized and has its own vanity and walk-in closet. Other highlights of the spaces off the kitchen hall are a guest half bath, walk-in closet for the built-in office and the laundry room, which provides a counter, as well as space for an additional fridge and deep freeze. The real feeling of being out of the city w/one's own private oasis starts with the covered patio w/tongue and groove ceiling, expansive deck, fenced backyard and a view of your own personal woods. The backyard privately connects to the detached garage that could be used for a boat, cars, ATV, workshop, storage, etc. If that's not enough, the 3 car attached garage provides ample room as well for all of your needs and easy access to the extensively floored attic. Call today for your private tour.
Contact an agent
Home facts
- Year built:2015
- Listing ID #:4121075
- Added:154 day(s) ago
- Updated:January 01, 2026 at 10:40 PM
Rooms and interior
- Bedrooms:5
- Total bathrooms:4
- Full bathrooms:3
- Half bathrooms:1
- Living area:4,122 sq. ft.
Heating and cooling
- Cooling:Ceiling Fan(s), Central Air
- Heating:Central, Fireplace(s), Hot Water
Structure and exterior
- Year built:2015
- Building area:4,122 sq. ft.
- Lot area:2.68 Acres
Schools
- High school:Brandon
- Middle school:Brandon
- Elementary school:Rouse
Utilities
- Water:Public
- Sewer:Public Sewer, Sewer Connected
Finances and disclosures
- Price:$750,000
- Price per sq. ft.:$181.95
- Tax amount:$5,927 (2024)
New listings near 230 Eastwood Drive
- New
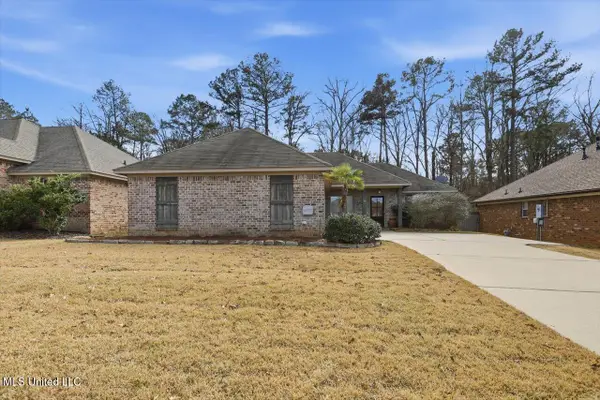 $255,000Active3 beds 2 baths1,391 sq. ft.
$255,000Active3 beds 2 baths1,391 sq. ft.110 Greenfield Ridge Drive, Brandon, MS 39042
MLS# 4134852Listed by: LOCAL REAL ESTATE - New
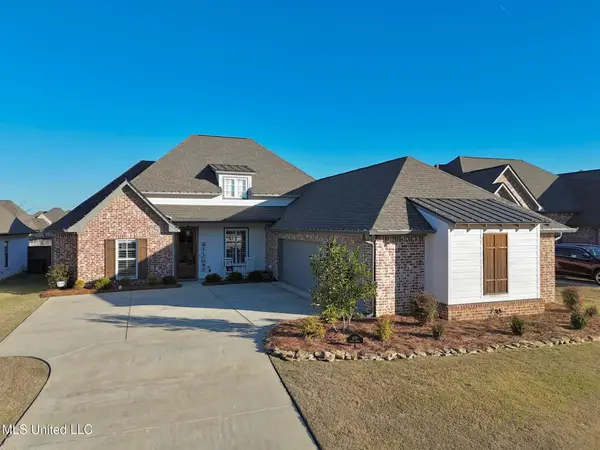 $454,900Active4 beds 3 baths2,306 sq. ft.
$454,900Active4 beds 3 baths2,306 sq. ft.409 Pilot Circle, Brandon, MS 39047
MLS# 4134846Listed by: BOWIE & CO REAL ESTATE, LLC - New
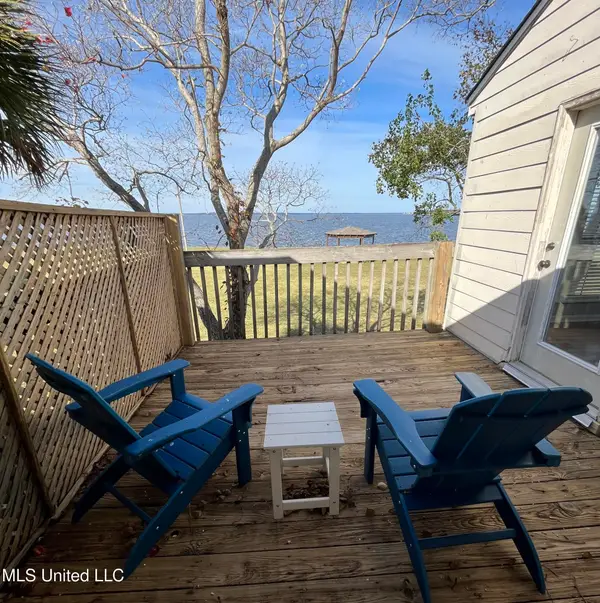 $165,000Active3 beds 3 baths1,300 sq. ft.
$165,000Active3 beds 3 baths1,300 sq. ft.1050 Windrose Drive, Brandon, MS 39047
MLS# 4134732Listed by: KELLER WILLIAMS 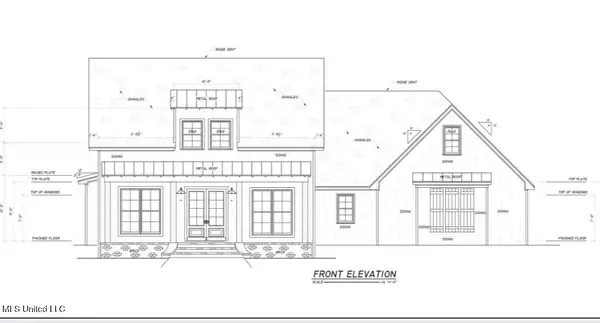 $433,000Pending3 beds 3 baths2,185 sq. ft.
$433,000Pending3 beds 3 baths2,185 sq. ft.115 Ole Magnolia Drive, Brandon, MS 39042
MLS# 4134729Listed by: EPIQUE REALTY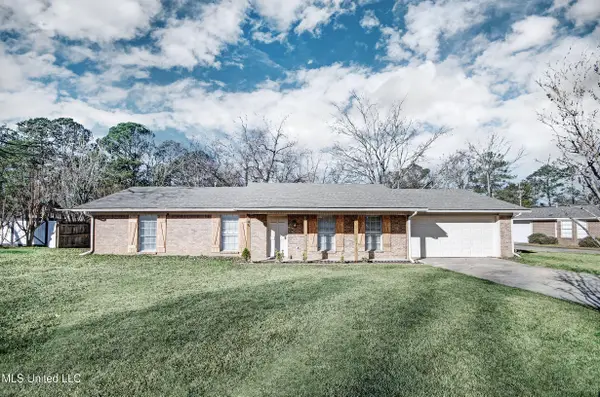 $229,000Pending3 beds 2 baths1,510 sq. ft.
$229,000Pending3 beds 2 baths1,510 sq. ft.45 Woodbridge Road, Brandon, MS 39042
MLS# 4134635Listed by: MERCK TEAM REALTY, INC.- New
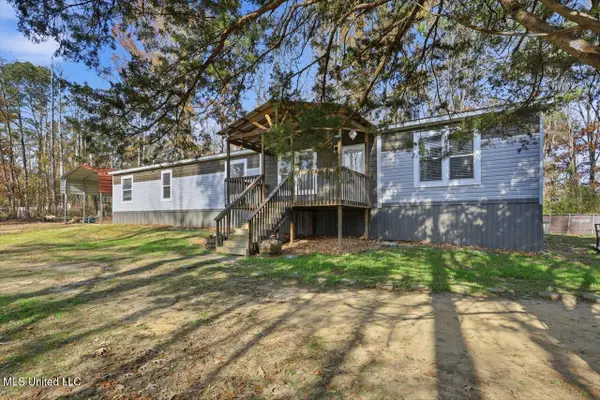 $240,000Active4 beds 3 baths2,280 sq. ft.
$240,000Active4 beds 3 baths2,280 sq. ft.102 Horseshoe Circle, Brandon, MS 39047
MLS# 4134582Listed by: NEXTHOME REALTY EXPERIENCE - New
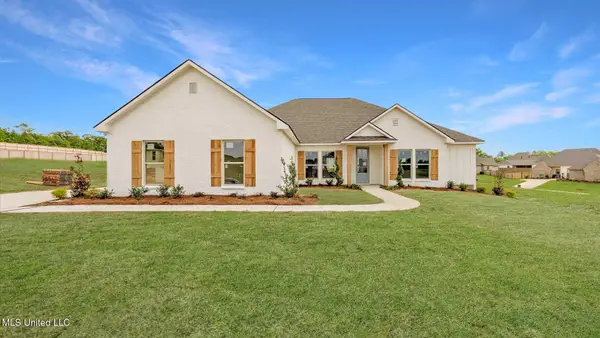 $435,400Active4 beds 4 baths2,495 sq. ft.
$435,400Active4 beds 4 baths2,495 sq. ft.318 Cornerstone Crossing, Brandon, MS 39042
MLS# 4134528Listed by: D R HORTON 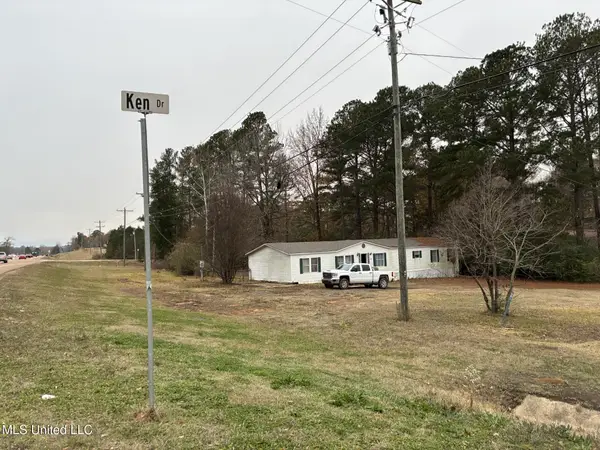 $75,000Pending3 beds 2 baths2,200 sq. ft.
$75,000Pending3 beds 2 baths2,200 sq. ft.101 Ken Drive, Brandon, MS 39042
MLS# 4134459Listed by: TRIFECTA REAL ESTATE, LLC- New
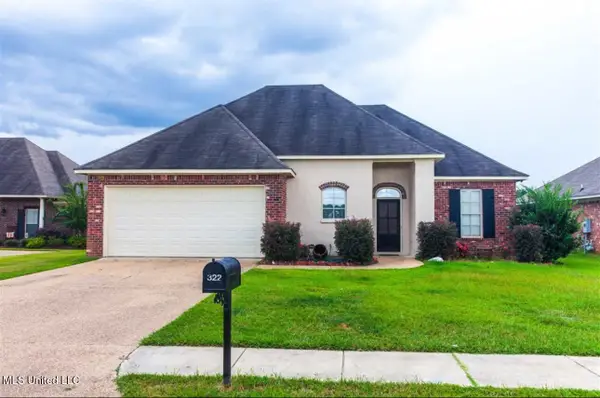 $269,900Active3 beds 2 baths1,820 sq. ft.
$269,900Active3 beds 2 baths1,820 sq. ft.322 Red Cedar Drive, Brandon, MS 39047
MLS# 4134424Listed by: LEAH CIM REAL ESTATE & PROPERTY MGT LLC - New
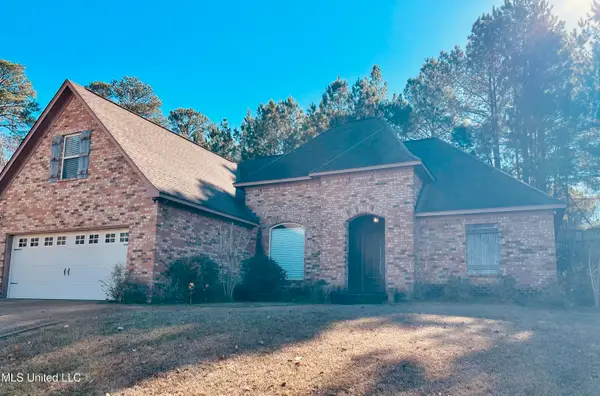 $390,000Active4 beds 3 baths2,446 sq. ft.
$390,000Active4 beds 3 baths2,446 sq. ft.206 Willow Crest Cove, Brandon, MS 39047
MLS# 4134415Listed by: JACKSON LASTER AGENCY
