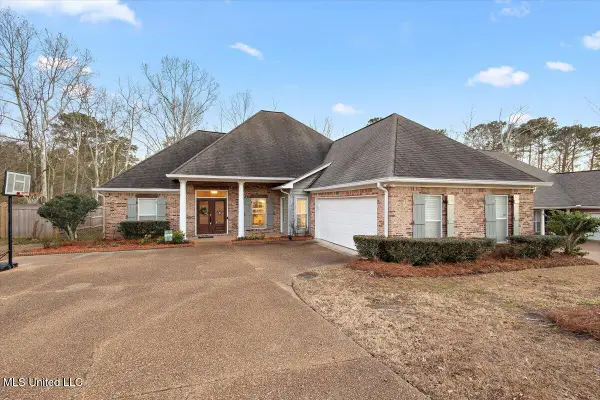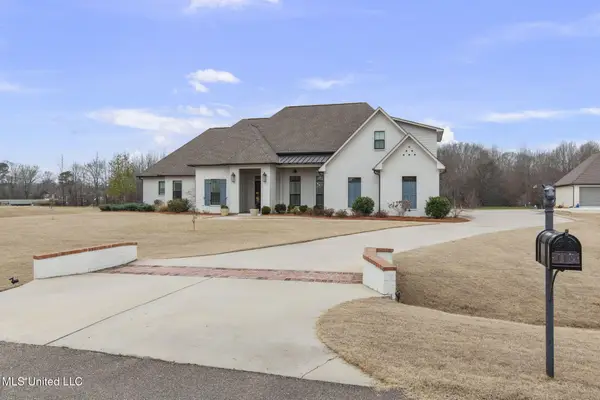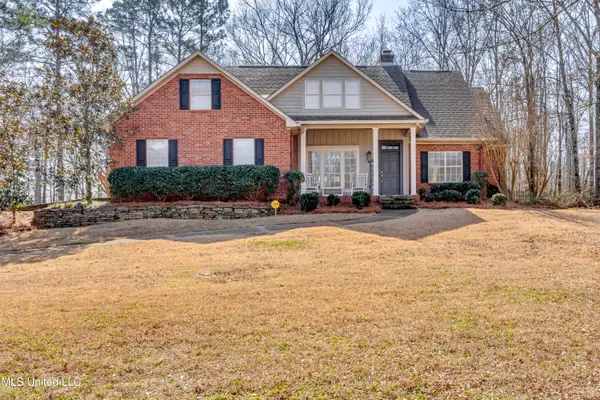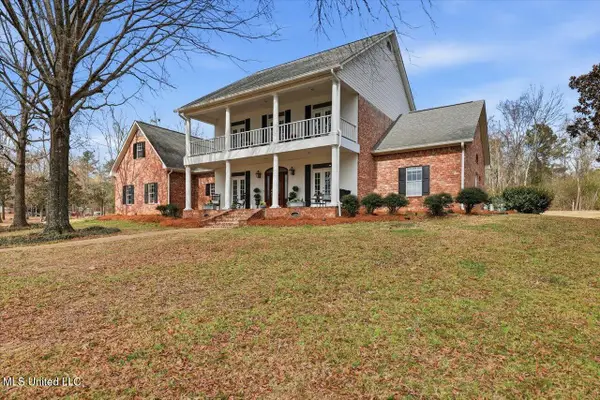231 Greenfield Place, Brandon, MS 39047
Local realty services provided by:ERA TOP AGENT REALTY
Listed by: victoria prowant
Office: southern homes real estate
MLS#:4129671
Source:MS_UNITED
Price summary
- Price:$479,000
- Price per sq. ft.:$117.95
- Monthly HOA dues:$12.5
About this home
Updated 4-Bedroom Showstopper in Millcreek - Over 4,000 Sq. Ft. of WOW!
Discover your dream home right in the heart of Millcreek! Tucked away in a quiet cul-de-sac, this spacious 4-bedroom, 3.5-bath beauty offers over 4,000 square feet of updated comfort and modern style in one of the area's top-rated school zones.
This home has been freshly updated from top to bottom — new flooring, updated kitchen and baths, fresh paint inside and out, plus a newer roof. There are simply too many upgrades to list!
You'll love the open and flexible floor plan featuring two primary suites, giving you endless possibilities for multi-generational living or the perfect guest setup. The chef's kitchen is an entertainer's dream with tons of storage and prep space, while the formal dining, formal living, and vaulted great room make hosting a breeze.
Need extra space? You've got it — there's a bonus game room/playroom/schoolroom ideal for home learning, hobbies, or movie nights. Outside, the large fenced backyard gives you room to breathe, relax, and play.
Homes like this don't come around often in Millcreek — especially ones that check every box.
Call today to schedule your private tour before it's gone!
Contact an agent
Home facts
- Year built:1977
- Listing ID #:4129671
- Added:113 day(s) ago
- Updated:February 15, 2026 at 03:50 PM
Rooms and interior
- Bedrooms:4
- Total bathrooms:4
- Full bathrooms:3
- Half bathrooms:1
- Living area:4,061 sq. ft.
Heating and cooling
- Cooling:Ceiling Fan(s), Central Air, Gas
- Heating:Central, Fireplace(s), Natural Gas
Structure and exterior
- Year built:1977
- Building area:4,061 sq. ft.
- Lot area:0.48 Acres
Schools
- High school:Northwest Rankin
- Middle school:Northwest Rankin
- Elementary school:Highland Bluff Elm
Utilities
- Water:Public
- Sewer:Public Sewer, Sewer Connected
Finances and disclosures
- Price:$479,000
- Price per sq. ft.:$117.95
- Tax amount:$2,177 (2024)
New listings near 231 Greenfield Place
- New
 $319,900Active4 beds 2 baths1,800 sq. ft.
$319,900Active4 beds 2 baths1,800 sq. ft.606 Conti Drive, Brandon, MS 39042
MLS# 4139292Listed by: HAVARD REAL ESTATE GROUP, LLC - New
 $350,000Active3 beds 2 baths2,169 sq. ft.
$350,000Active3 beds 2 baths2,169 sq. ft.707 Highland Place, Brandon, MS 39047
MLS# 4139272Listed by: ADVENT REALTY COMPANY LLC - New
 $699,000Active4 beds 4 baths3,346 sq. ft.
$699,000Active4 beds 4 baths3,346 sq. ft.115 Crossview Place, Brandon, MS 39047
MLS# 4139262Listed by: SUSAN BURTON REAL ESTATE, LLC - New
 $326,000Active4 beds 4 baths2,378 sq. ft.
$326,000Active4 beds 4 baths2,378 sq. ft.118 Pine Ridge Circle, Brandon, MS 39047
MLS# 4139263Listed by: HAVARD REAL ESTATE GROUP, LLC - New
 $479,000Active4 beds 3 baths3,058 sq. ft.
$479,000Active4 beds 3 baths3,058 sq. ft.1104 Pointe Cove, Brandon, MS 39042
MLS# 4139248Listed by: SOUTHERN HOMES REAL ESTATE - New
 $705,000Active4 beds 4 baths4,445 sq. ft.
$705,000Active4 beds 4 baths4,445 sq. ft.124 Dominion Parkway, Brandon, MS 39042
MLS# 4139232Listed by: HALEY PROPERTIES LLC - Open Sun, 2 to 4pmNew
 $345,000Active4 beds 3 baths2,208 sq. ft.
$345,000Active4 beds 3 baths2,208 sq. ft.501 Brighton Circle, Brandon, MS 39047
MLS# 4139208Listed by: KELLER WILLIAMS - New
 $334,000Active4 beds 3 baths2,147 sq. ft.
$334,000Active4 beds 3 baths2,147 sq. ft.216 Faith Way, Brandon, MS 39042
MLS# 4139136Listed by: HOPPER PROPERTIES - New
 $310,000Active3 beds 2 baths1,850 sq. ft.
$310,000Active3 beds 2 baths1,850 sq. ft.263 Lighthouse Lane, Brandon, MS 39047
MLS# 4139121Listed by: WEICHERT REALTORS - INNOVATIONS - New
 $275,000Active4 beds 2 baths2,152 sq. ft.
$275,000Active4 beds 2 baths2,152 sq. ft.103 Elm Trl, Brandon, MS 39047
MLS# 26-310Listed by: RE/MAX PARTNERS

