301 White Oak Drive, Brandon, MS 39047
Local realty services provided by:ERA TOP AGENT REALTY
Listed by: shane saxton, christie saxton
Office: hopper properties
MLS#:4132045
Source:MS_UNITED
Price summary
- Price:$279,500
- Price per sq. ft.:$179.4
About this home
Completely remodeled and move-in ready! This beautiful 1,558 sq. ft. home in the desirable Oak Grove Subdivision offers the perfect blend of modern comfort and convenience. Featuring a fresh, open layout with new flooring, fixtures, and finishes throughout, this property feels brand new from top to bottom. The kitchen is a standout—updated with sleek countertops, new appliances, and plenty of cabinet space, making it ideal for cooking and entertaining. The living area is bright, welcoming, and perfect for relaxing or hosting friends and family. Enjoy spacious bedrooms, beautifully updated bathrooms, and thoughtful design details that make everyday living both comfortable and stylish. Outside, you'll find a well-maintained yard with great curb appeal and plenty of space to unwind. Located in the heart of Brandon, this home is close to schools, shopping, dining, and major highways—offering easy access while maintaining a quiet neighborhood feel.
Contact an agent
Home facts
- Year built:1996
- Listing ID #:4132045
- Added:69 day(s) ago
- Updated:January 28, 2026 at 06:16 PM
Rooms and interior
- Bedrooms:3
- Total bathrooms:2
- Full bathrooms:2
- Living area:1,558 sq. ft.
Heating and cooling
- Cooling:Ceiling Fan(s), Central Air
- Heating:Central, Fireplace(s)
Structure and exterior
- Year built:1996
- Building area:1,558 sq. ft.
- Lot area:0.33 Acres
Schools
- High school:Northwest Rankin
- Middle school:Northwest Rankin Middle
- Elementary school:Flowood
Utilities
- Water:Public
- Sewer:Public Sewer, Sewer Connected
Finances and disclosures
- Price:$279,500
- Price per sq. ft.:$179.4
- Tax amount:$2,357 (2024)
New listings near 301 White Oak Drive
- New
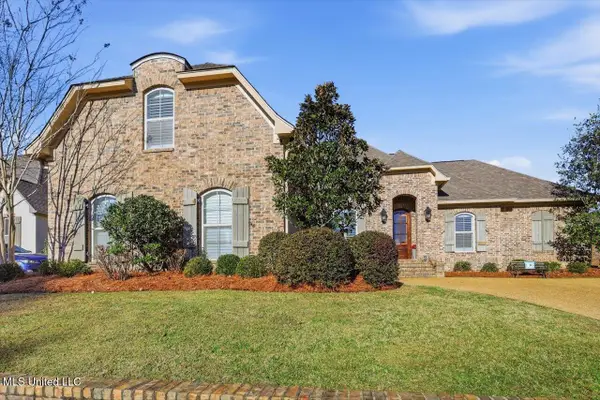 $435,000Active4 beds 4 baths2,543 sq. ft.
$435,000Active4 beds 4 baths2,543 sq. ft.114 Grandeur Drive, Brandon, MS 39042
MLS# 4137432Listed by: HARPER HOMES REAL ESTATE LLC - Coming Soon
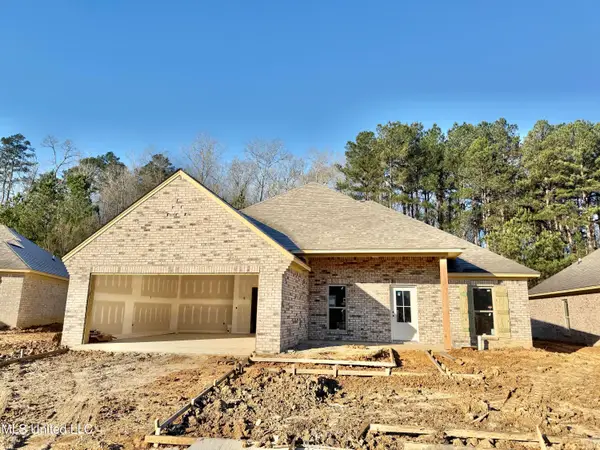 $299,999Coming Soon3 beds 2 baths
$299,999Coming Soon3 beds 2 baths534 Stone Brook Place, Brandon, MS 39042
MLS# 4137398Listed by: ULIST REALTY - Coming Soon
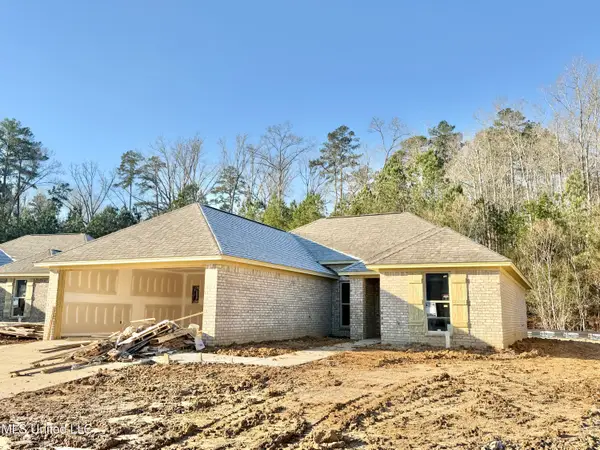 $284,999Coming Soon3 beds 2 baths
$284,999Coming Soon3 beds 2 baths536 Stone Brook Place, Brandon, MS 39042
MLS# 4137399Listed by: ULIST REALTY 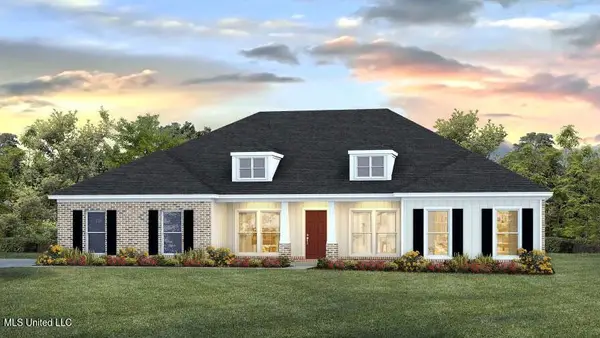 $445,900Active4 beds 3 baths2,516 sq. ft.
$445,900Active4 beds 3 baths2,516 sq. ft.324 Cornerstone Crossing, Brandon, MS 39042
MLS# 4130800Listed by: D R HORTON- New
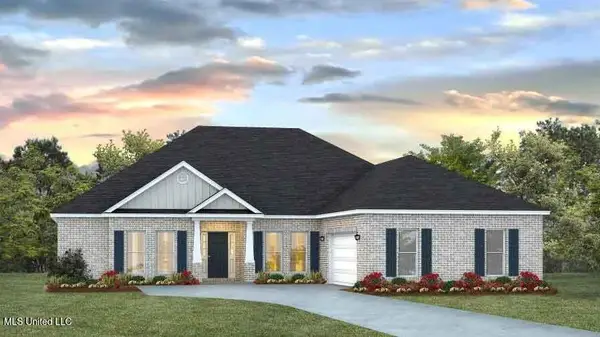 $444,900Active4 beds 4 baths2,495 sq. ft.
$444,900Active4 beds 4 baths2,495 sq. ft.1105 Rock Hill, Brandon, MS 39042
MLS# 4137391Listed by: D R HORTON - New
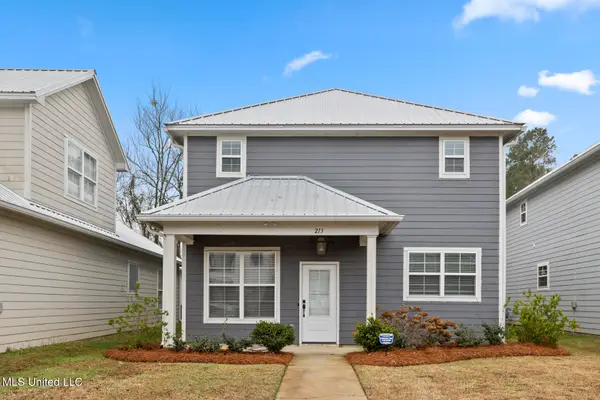 $375,000Active4 beds 3 baths2,272 sq. ft.
$375,000Active4 beds 3 baths2,272 sq. ft.213 Grayson Place, Brandon, MS 39047
MLS# 4137311Listed by: ASPIRE REAL ESTATE LLC - New
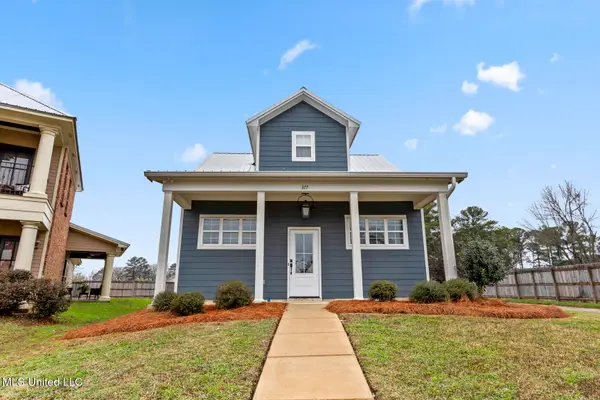 $325,000Active3 beds 3 baths1,800 sq. ft.
$325,000Active3 beds 3 baths1,800 sq. ft.317 Hamilton Court, Brandon, MS 39047
MLS# 4137309Listed by: ASPIRE REAL ESTATE LLC 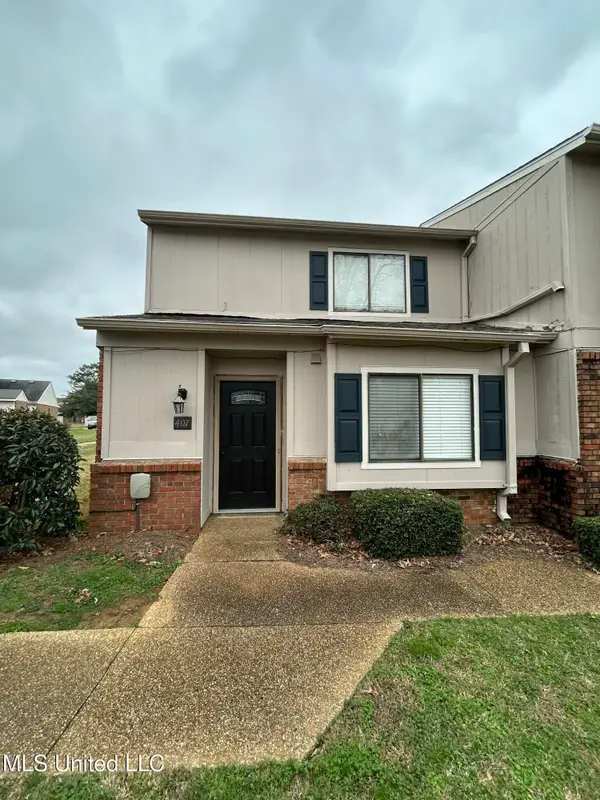 $150,000Pending2 beds 2 baths1,194 sq. ft.
$150,000Pending2 beds 2 baths1,194 sq. ft.407 Lakebend Place, Brandon, MS 39042
MLS# 4137297Listed by: SOUTHERN HOMES REAL ESTATE- New
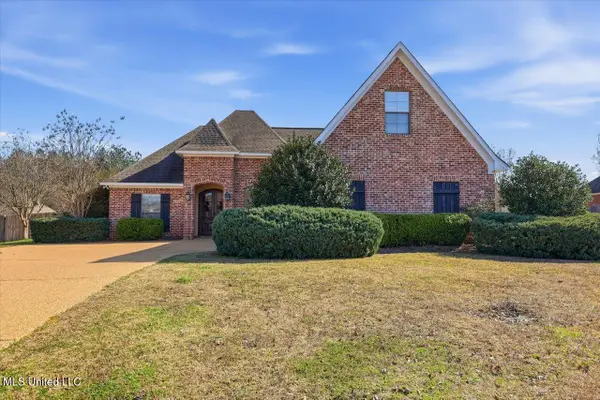 $315,000Active4 beds 3 baths1,965 sq. ft.
$315,000Active4 beds 3 baths1,965 sq. ft.215 Tucker Drive, Brandon, MS 39042
MLS# 4137285Listed by: COLDWELL BANKER GRAHAM - Open Sun, 2 to 4pmNew
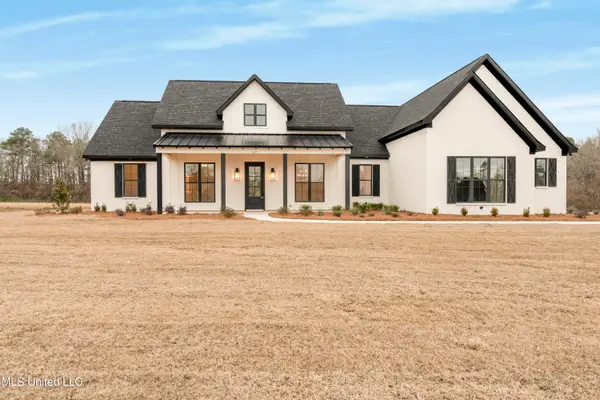 $620,000Active4 beds 4 baths2,925 sq. ft.
$620,000Active4 beds 4 baths2,925 sq. ft.327 Grace Acres Drive, Brandon, MS 39047
MLS# 4137254Listed by: SOUTHERN HOMES REAL ESTATE
